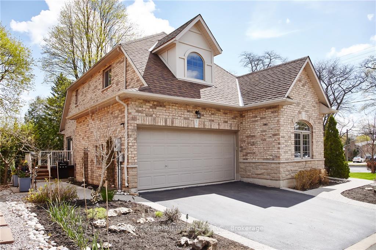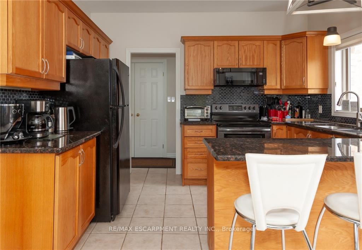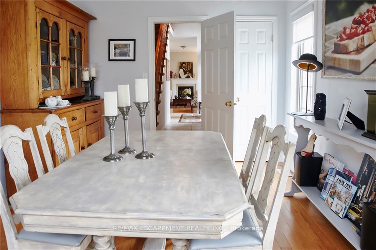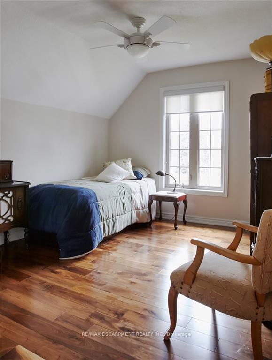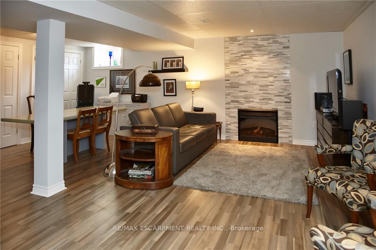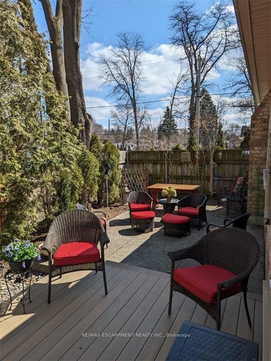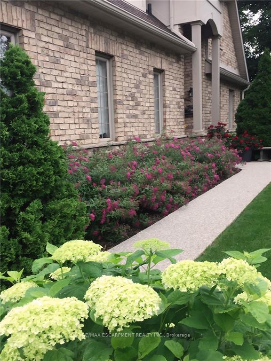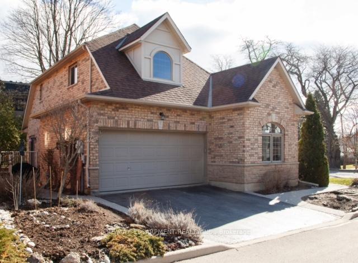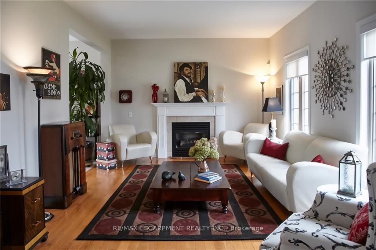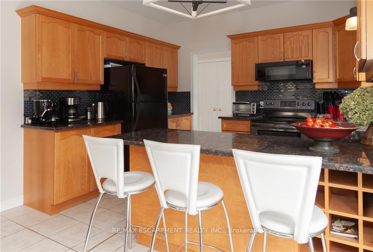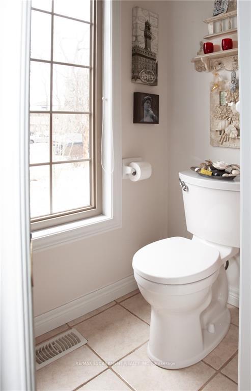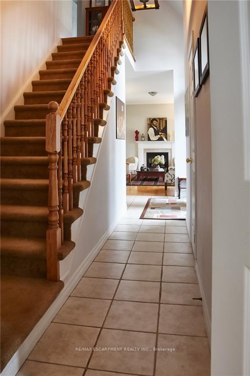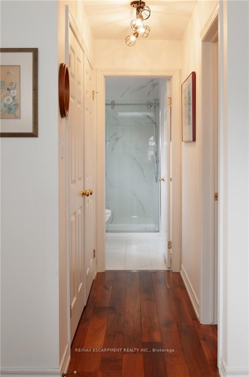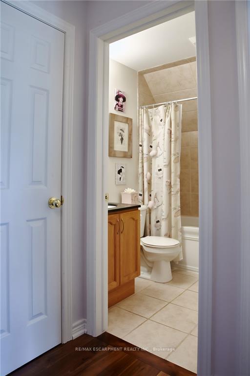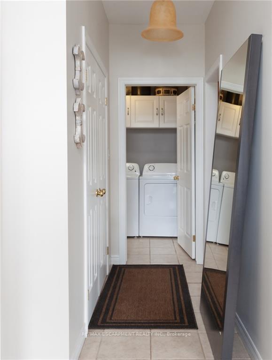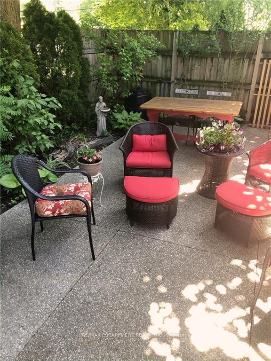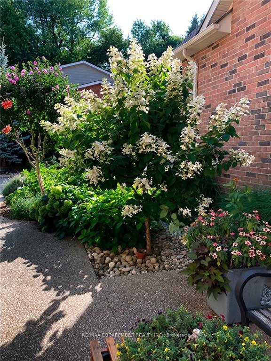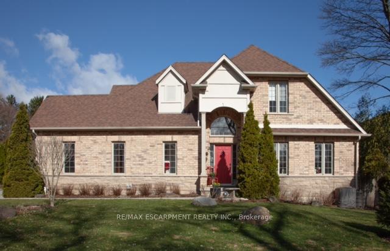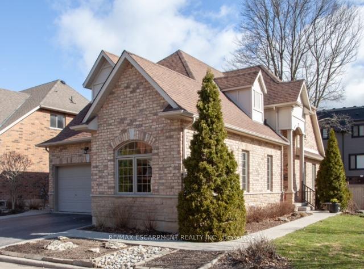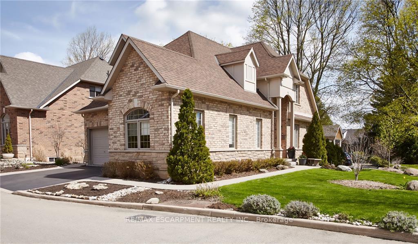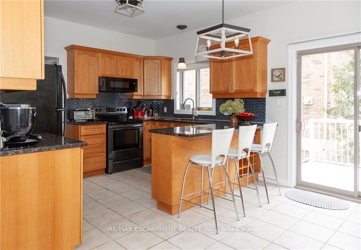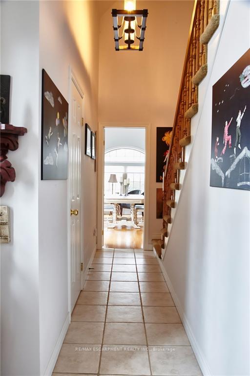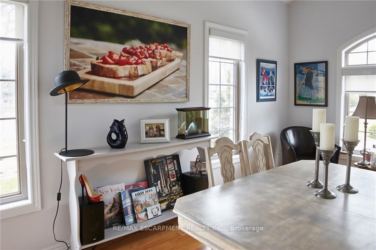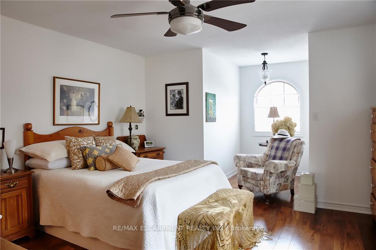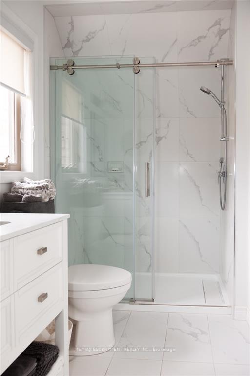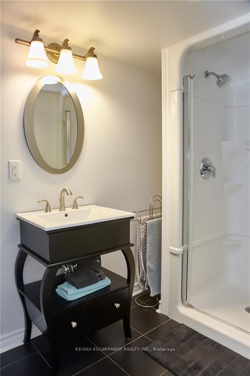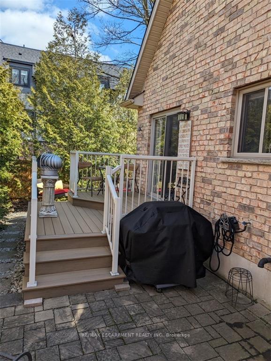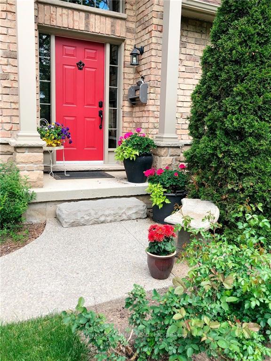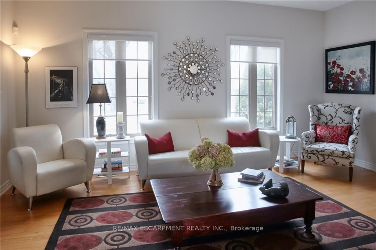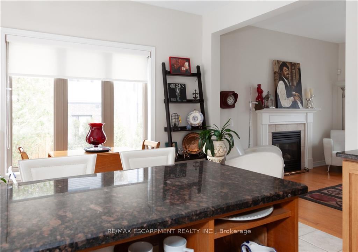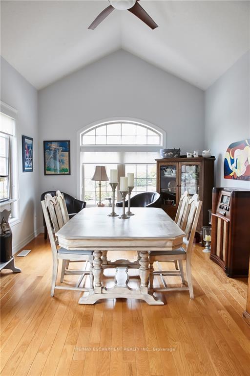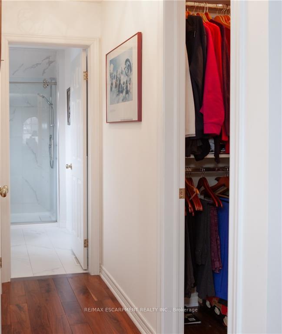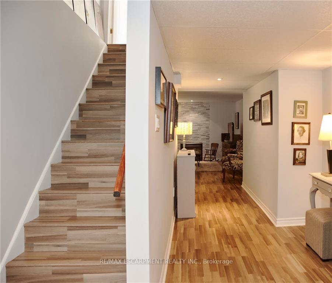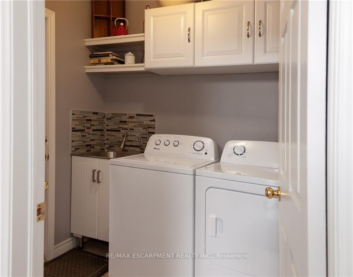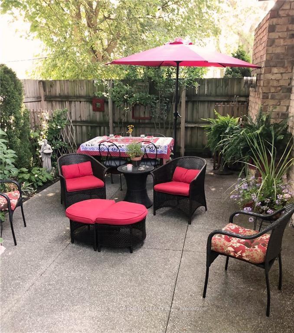$974,000
Available - For Sale
Listing ID: X12098157
195 Wilson Stre West , Hamilton, L9G 1N4, Hamilton
| Welcome to a charming 1.5-storey freehold home tucked on a quiet Laneway condo laneway in one of Ancaster's most welcoming communities. Enjoy a low-maintenance lifestyle with boutique shops, restaurants, golf, conservation trails, and highway access all just a short walk away. This bright, airy home exudes pride of ownership and thoughtful design throughout. Step inside to 9-foot ceilings, an open eat-in kitchen, cozy gas fireplace, main floor laundry, 2 piece bath, and direct garage access. A vaulted-ceiling bonus room adds flexibility - perfect as a den, dining room, office, or a bedroom. Upstairs, rich walnut floors lead to 2 spacious bedrooms and 2 full baths, including a beautifully modernized ensuite. The fully finished basement adds versatile living space with a full bathroom - ideal for guests, hobbies, or relaxing movie nights, and offers a full bath. Outside, updated aggregate concrete surrounds the home, while a newer composite deck (2022) off the kitchen makes entertaining and BBQing effortless. A private patio area adds even more charm. The attached double garage offers functionality with ease. 1,665 sq ft plus 830 sq ft of finished basement space. $150/month covers snow removal, lighting, maintenance of laneway gardens, gardens, and garage remote. All Kitec plumbing has been replaced. Includes 2023 stove, microwave, dishwasher, washer, and dryer. |
| Price | $974,000 |
| Taxes: | $6295.00 |
| Occupancy: | Owner |
| Address: | 195 Wilson Stre West , Hamilton, L9G 1N4, Hamilton |
| Directions/Cross Streets: | Seminole |
| Rooms: | 8 |
| Bedrooms: | 2 |
| Bedrooms +: | 0 |
| Family Room: | T |
| Basement: | Finished, Full |
| Level/Floor | Room | Length(ft) | Width(ft) | Descriptions | |
| Room 1 | Main | Foyer | |||
| Room 2 | Main | Living Ro | 16.99 | 12 | |
| Room 3 | Main | Kitchen | 16.99 | 12 | |
| Room 4 | Main | Bedroom | 14.99 | 10.5 | |
| Room 5 | Main | Bathroom | 2 Pc Bath | ||
| Room 6 | Second | Primary B | 13.48 | 12.99 | |
| Room 7 | Second | Bathroom | 3 Pc Ensuite | ||
| Room 8 | Second | Den | 13.48 | 10.33 | |
| Room 9 | Second | Bathroom | 4 Pc Bath | ||
| Room 10 | Basement | Recreatio | |||
| Room 11 | Basement | Utility R | |||
| Room 12 | Basement | Bathroom | 3 Pc Bath |
| Washroom Type | No. of Pieces | Level |
| Washroom Type 1 | 3 | Basement |
| Washroom Type 2 | 2 | Ground |
| Washroom Type 3 | 4 | Basement |
| Washroom Type 4 | 3 | Second |
| Washroom Type 5 | 0 |
| Total Area: | 0.00 |
| Approximatly Age: | 6-15 |
| Property Type: | Detached |
| Style: | 1 1/2 Storey |
| Exterior: | Brick |
| Garage Type: | Attached |
| (Parking/)Drive: | Front Yard |
| Drive Parking Spaces: | 2 |
| Park #1 | |
| Parking Type: | Front Yard |
| Park #2 | |
| Parking Type: | Front Yard |
| Pool: | None |
| Approximatly Age: | 6-15 |
| Approximatly Square Footage: | 1500-2000 |
| CAC Included: | N |
| Water Included: | N |
| Cabel TV Included: | N |
| Common Elements Included: | N |
| Heat Included: | N |
| Parking Included: | N |
| Condo Tax Included: | N |
| Building Insurance Included: | N |
| Fireplace/Stove: | Y |
| Heat Type: | Forced Air |
| Central Air Conditioning: | Central Air |
| Central Vac: | N |
| Laundry Level: | Syste |
| Ensuite Laundry: | F |
| Sewers: | Sewer |
$
%
Years
This calculator is for demonstration purposes only. Always consult a professional
financial advisor before making personal financial decisions.
| Although the information displayed is believed to be accurate, no warranties or representations are made of any kind. |
| RE/MAX ESCARPMENT REALTY INC. |
|
|

Kalpesh Patel (KK)
Broker
Dir:
416-418-7039
Bus:
416-747-9777
Fax:
416-747-7135
| Book Showing | Email a Friend |
Jump To:
At a Glance:
| Type: | Freehold - Detached |
| Area: | Hamilton |
| Municipality: | Hamilton |
| Neighbourhood: | Ancaster |
| Style: | 1 1/2 Storey |
| Approximate Age: | 6-15 |
| Tax: | $6,295 |
| Beds: | 2 |
| Baths: | 4 |
| Fireplace: | Y |
| Pool: | None |
Locatin Map:
Payment Calculator:

