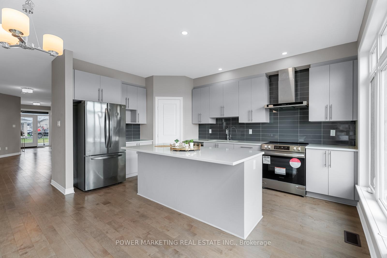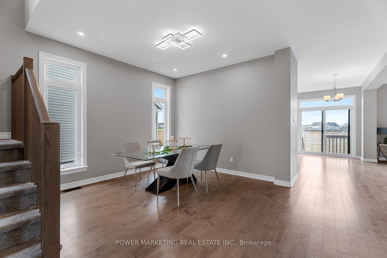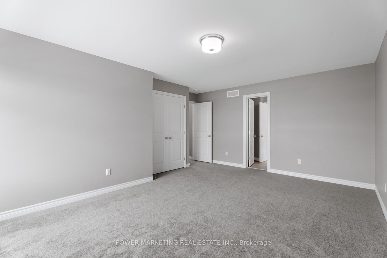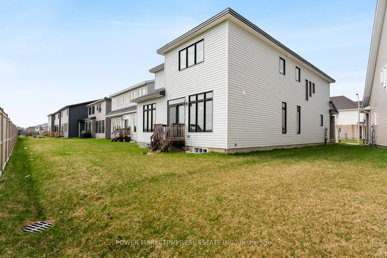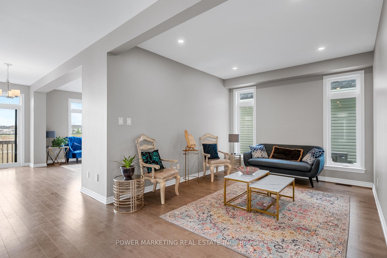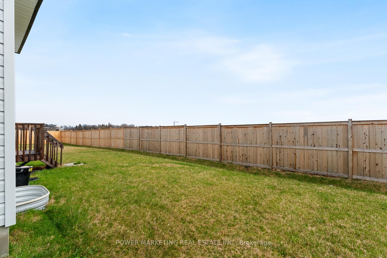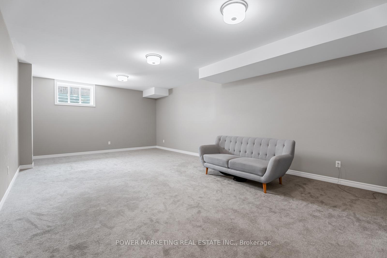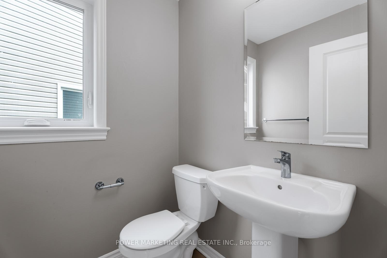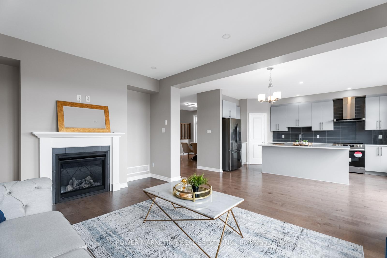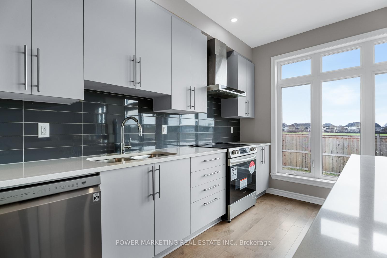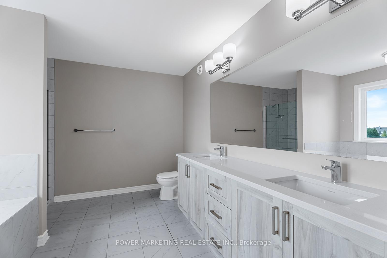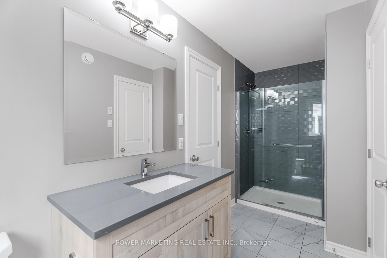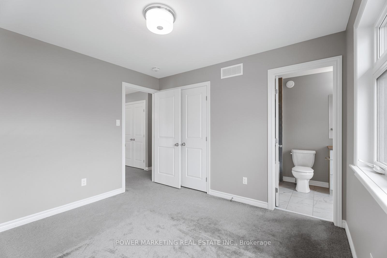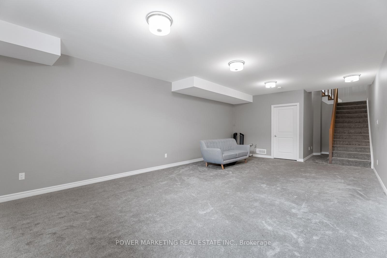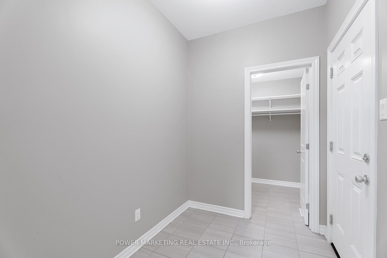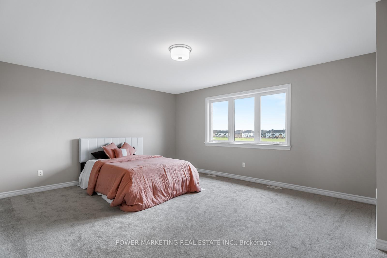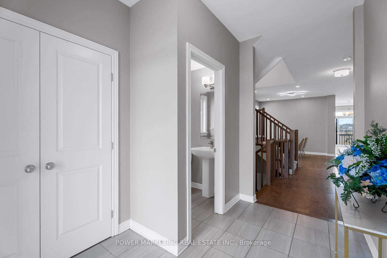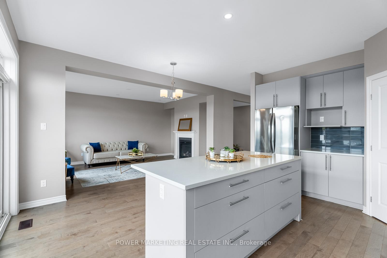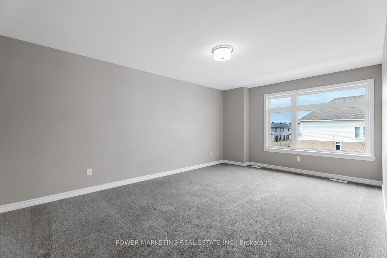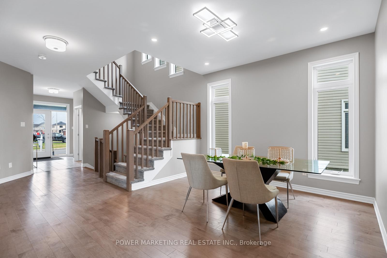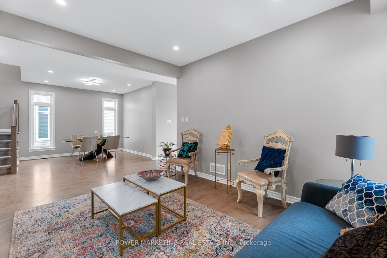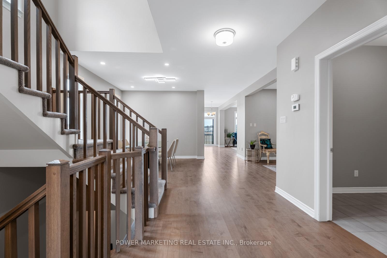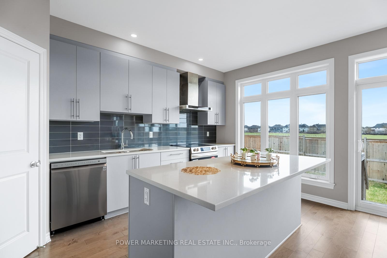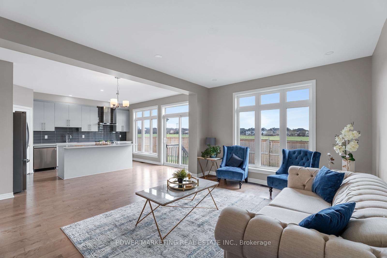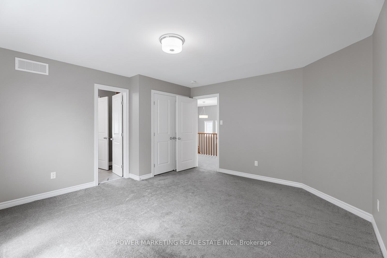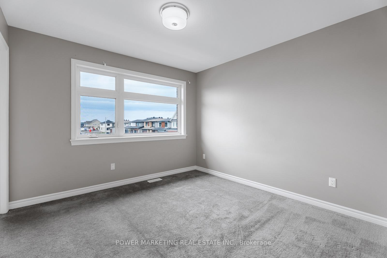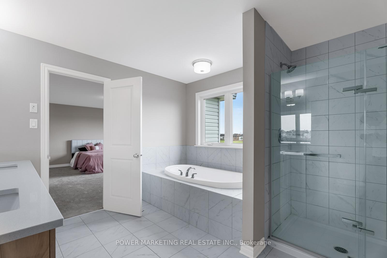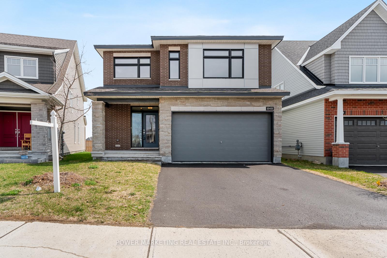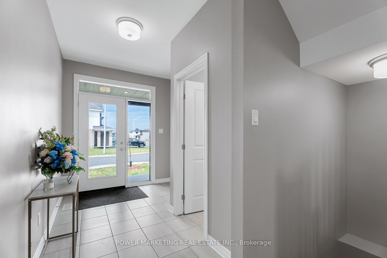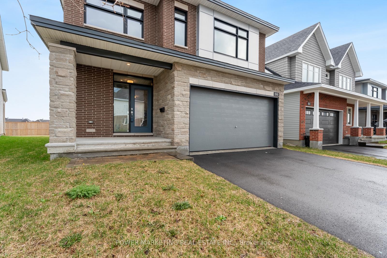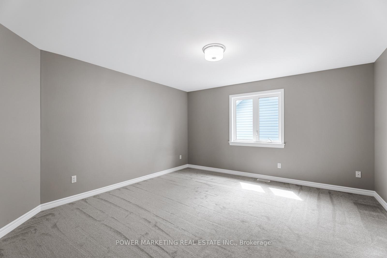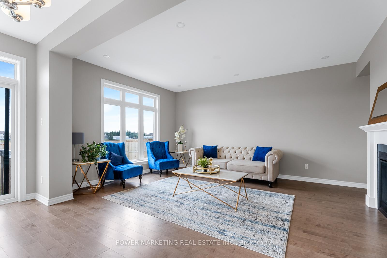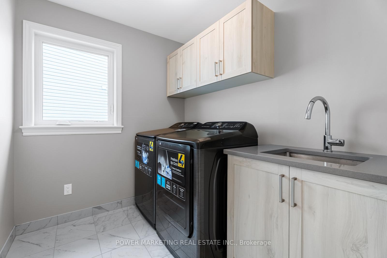$999,000
Available - For Sale
Listing ID: X12115206
848 SNOWDROP Cres , Blossom Park - Airport and Area, K1T 0X7, Ottawa
| This is a 10! Better than builder pricing! Welcome to this stunning 2023-built home, model name is Payton II with Tamarack building. packed with upgrades and offering 2,800 sq ft above grade ! Located on a premium lot with no rear neighbors, this home is vacant and ready for immediate possession. Enjoy elegant hardwood floors ($5,000 upgrade) and ceramic tile, soaring 9 ft ceilings on both main and basement levels, and a sleek modern elevation. The gourmet kitchen is an entertainers dream with Quartz countertops, a large premium island, oversized pantry, and deep pots & pans drawers. Stainless steel appliances, central air, and stylish pot lights are all included. The open-concept layout features a generous eat-in kitchen, large living room, and a formal dining area, perfect for hosting. The luxurious primary bedroom boasts a 4-piece ensuite and walk-in closets. The Finished basement offers incredible potential, featuring 9 ft ceilings and a bathroom. Located in a family-friendly neighborhood. walk to top schools, shopping, and amenities. Only 15 minutes to Downtown and Parliament Hill. Don't miss this upgraded beauty. book your showing today! |
| Price | $999,000 |
| Taxes: | $6800.00 |
| Occupancy: | Vacant |
| Address: | 848 SNOWDROP Cres , Blossom Park - Airport and Area, K1T 0X7, Ottawa |
| Lot Size: | 11.57 x 98.32 (Feet) |
| Directions/Cross Streets: | Take Right on Leitrim Rd to Bank St, right on Barrett Farm Dr, left on Snowdrop Cres |
| Rooms: | 15 |
| Rooms +: | 1 |
| Bedrooms: | 4 |
| Bedrooms +: | 0 |
| Family Room: | T |
| Basement: | Full |
| Level/Floor | Room | Length(ft) | Width(ft) | Descriptions | |
| Room 1 | Main | Living Ro | 12.99 | 10.99 | |
| Room 2 | Main | Dining Ro | 15.74 | 11.58 | |
| Room 3 | Main | Great Roo | 11.97 | 17.74 | |
| Room 4 | Main | Kitchen | 16.73 | 14.99 | |
| Room 5 | Second | Primary B | 15.74 | 13.97 | |
| Room 6 | Second | Bedroom | 14.73 | 13.81 | |
| Room 7 | Second | Bedroom | 11.81 | 17.97 | |
| Room 8 | Second | Bathroom | 10.56 | 10.82 | |
| Room 9 | Basement | Recreatio | 10.99 | 25.39 |
| Washroom Type | No. of Pieces | Level |
| Washroom Type 1 | 4 | Second |
| Washroom Type 2 | 3 | Second |
| Washroom Type 3 | 3 | Second |
| Washroom Type 4 | 2 | Main |
| Washroom Type 5 | 0 |
| Total Area: | 0.00 |
| Property Type: | Detached |
| Style: | 2-Storey |
| Exterior: | Brick, Other |
| Garage Type: | Attached |
| Drive Parking Spaces: | 4 |
| Pool: | None |
| Approximatly Square Footage: | 2500-3000 |
| Property Features: | Golf, Public Transit |
| CAC Included: | N |
| Water Included: | N |
| Cabel TV Included: | N |
| Common Elements Included: | N |
| Heat Included: | N |
| Parking Included: | N |
| Condo Tax Included: | N |
| Building Insurance Included: | N |
| Fireplace/Stove: | Y |
| Heat Type: | Forced Air |
| Central Air Conditioning: | Central Air |
| Central Vac: | N |
| Laundry Level: | Syste |
| Ensuite Laundry: | F |
| Sewers: | Sewer |
$
%
Years
This calculator is for demonstration purposes only. Always consult a professional
financial advisor before making personal financial decisions.
| Although the information displayed is believed to be accurate, no warranties or representations are made of any kind. |
| POWER MARKETING REAL ESTATE INC. |
|
|

Kalpesh Patel (KK)
Broker
Dir:
416-418-7039
Bus:
416-747-9777
Fax:
416-747-7135
| Virtual Tour | Book Showing | Email a Friend |
Jump To:
At a Glance:
| Type: | Freehold - Detached |
| Area: | Ottawa |
| Municipality: | Blossom Park - Airport and Area |
| Neighbourhood: | 2605 - Blossom Park/Kemp Park/Findlay Creek |
| Style: | 2-Storey |
| Lot Size: | 11.57 x 98.32(Feet) |
| Tax: | $6,800 |
| Beds: | 4 |
| Baths: | 4 |
| Fireplace: | Y |
| Pool: | None |
Locatin Map:
Payment Calculator:

