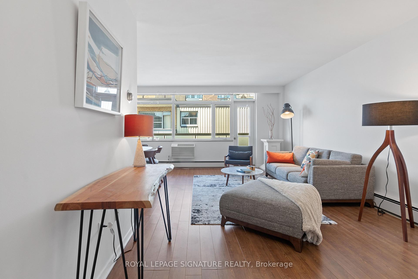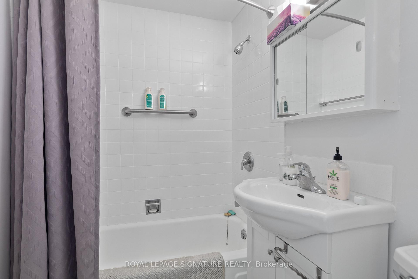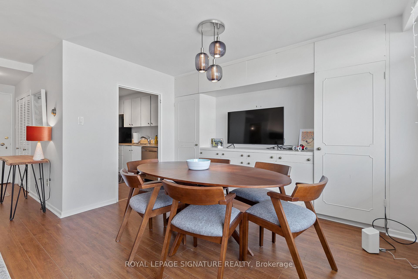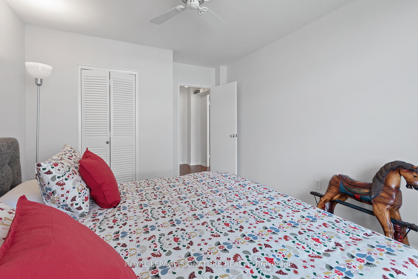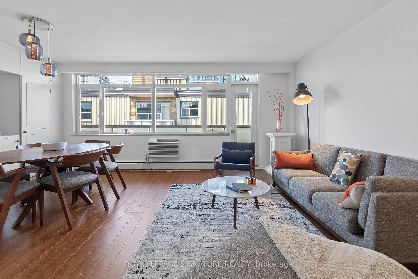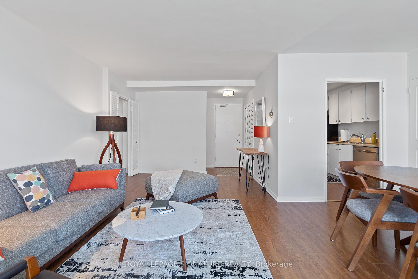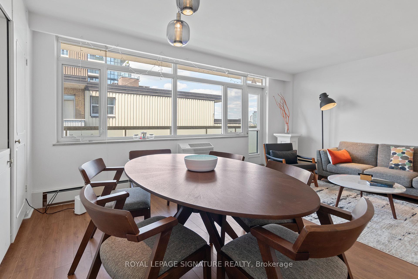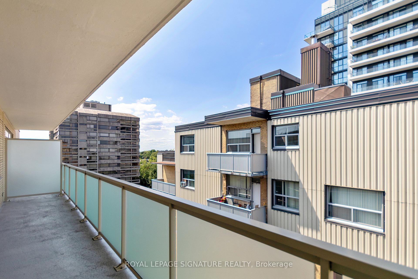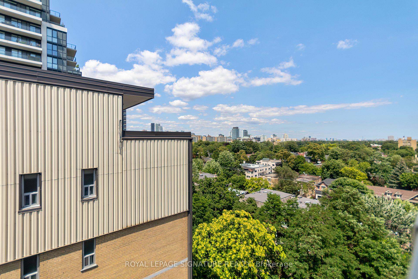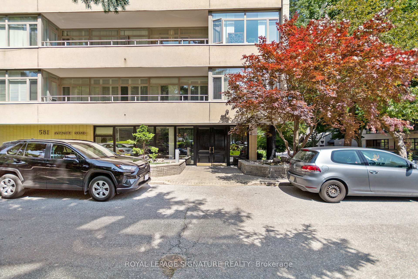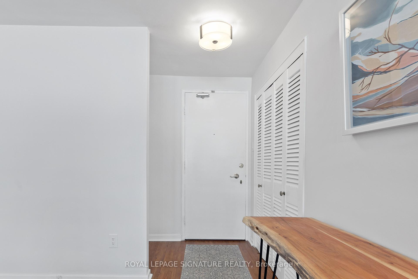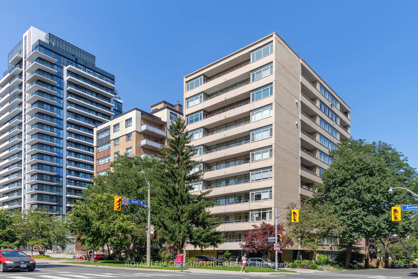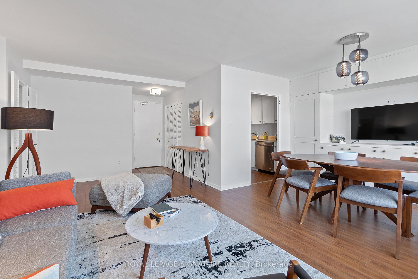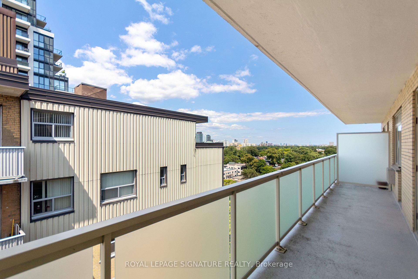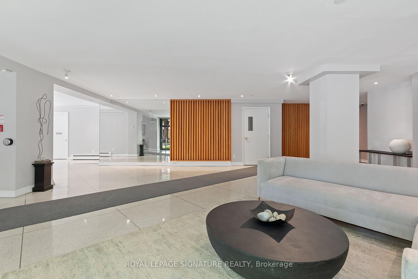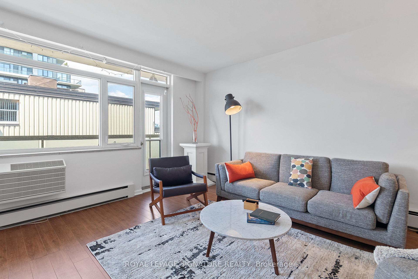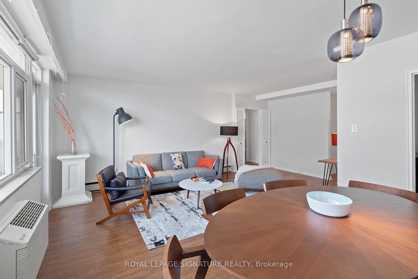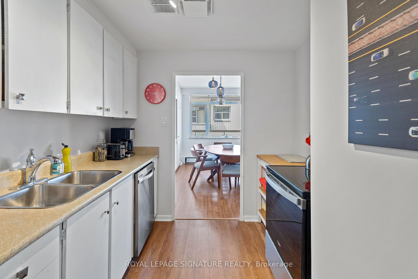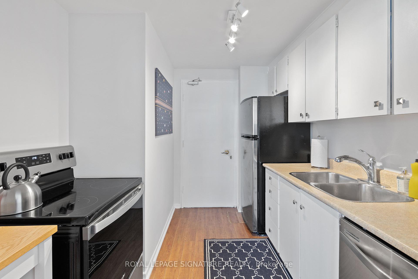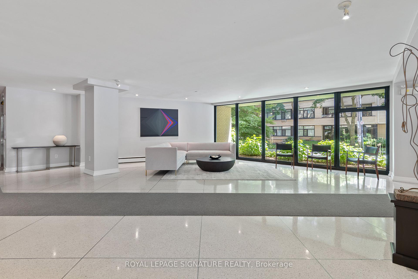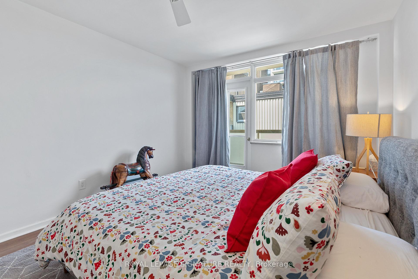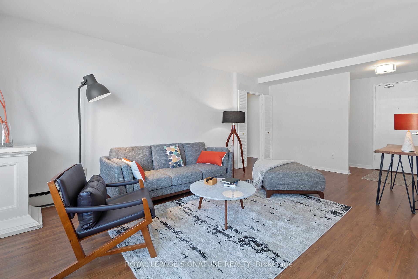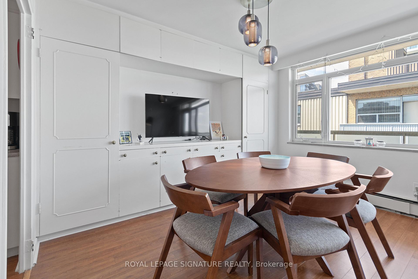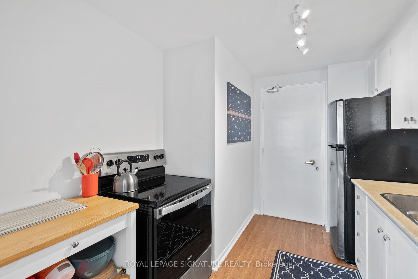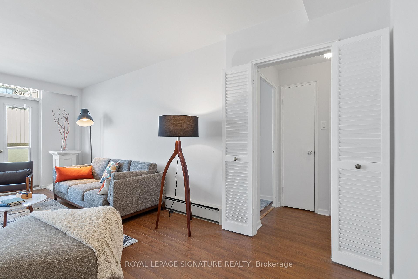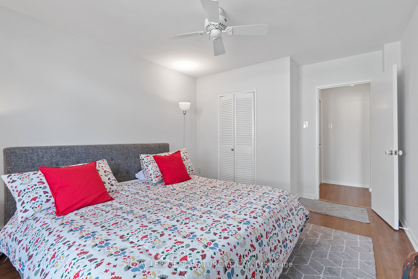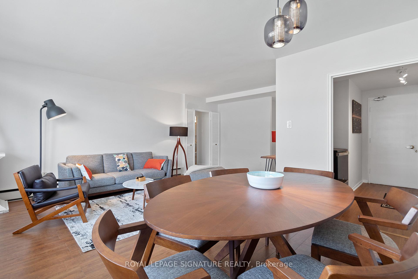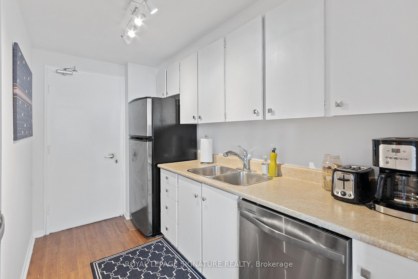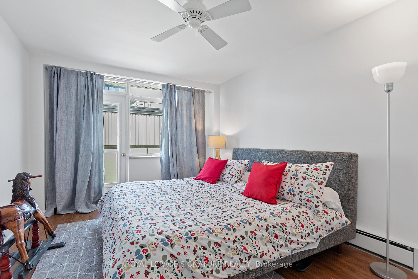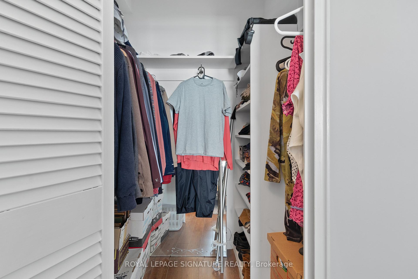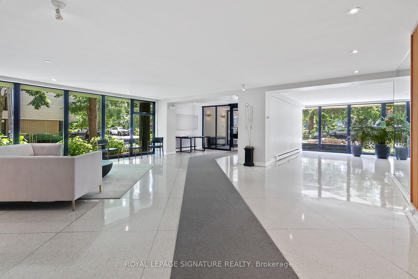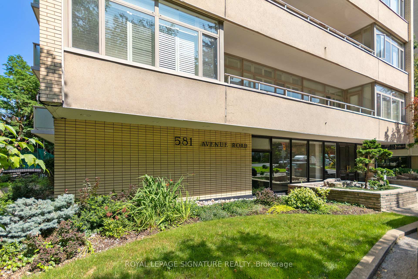$399,900
Available - For Sale
Listing ID: C12115216
581 Avenue Road , Toronto, M4V 2K4, Toronto
| Incredible opportunity to live in one of Toronto's most elegant and exclusive neighbourhoods! Unbeatable value for a stylish and generously sized one bedroom suite with an efficient and flexible open concept layout. Located on the top floor with a large, sunny balcony that spans the entire length of the unit, with walk-outs from both the living and bedrooms. You'll love the unique built-in cabinets in the dining room and the oversized walk-in closet in the bedroom. Parking and locker is included too! 581 Avenue Rd is a sophisticated and well maintained boutique co-op building in a highly-sought after location. Enjoy easy access to Downtown and Midtown, with Yonge subway and St. Clair streetcar just steps away. Total monthly fee of $1,150.11 includes $167.27 for property taxes, and $982.84 for heat, water, building maintenance and a full-time on-site superintendent. Please note this is a no pet and no rental building. |
| Price | $399,900 |
| Taxes: | $2007.25 |
| Occupancy: | Owner |
| Address: | 581 Avenue Road , Toronto, M4V 2K4, Toronto |
| Postal Code: | M4V 2K4 |
| Province/State: | Toronto |
| Directions/Cross Streets: | Avenue Rd and St Clair Ave W |
| Level/Floor | Room | Length(ft) | Width(ft) | Descriptions | |
| Room 1 | Main | Living Ro | 10.33 | 19.09 | W/O To Balcony, Parquet, Large Window |
| Room 2 | Main | Dining Ro | 7.84 | 12.6 | Overlooks Living, Hardwood Floor, B/I Shelves |
| Room 3 | Main | Kitchen | 7.58 | 9.91 | Stainless Steel Appl, Galley Kitchen, Separate Room |
| Room 4 | Main | Bedroom | 10.5 | 14.99 | W/O To Balcony, Walk-In Closet(s), Hardwood Floor |
| Washroom Type | No. of Pieces | Level |
| Washroom Type 1 | 4 | Main |
| Washroom Type 2 | 0 | |
| Washroom Type 3 | 0 | |
| Washroom Type 4 | 0 | |
| Washroom Type 5 | 0 |
| Total Area: | 0.00 |
| Washrooms: | 1 |
| Heat Type: | Water |
| Central Air Conditioning: | Wall Unit(s |
| Elevator Lift: | True |
$
%
Years
This calculator is for demonstration purposes only. Always consult a professional
financial advisor before making personal financial decisions.
| Although the information displayed is believed to be accurate, no warranties or representations are made of any kind. |
| ROYAL LEPAGE SIGNATURE REALTY |
|
|

Kalpesh Patel (KK)
Broker
Dir:
416-418-7039
Bus:
416-747-9777
Fax:
416-747-7135
| Book Showing | Email a Friend |
Jump To:
At a Glance:
| Type: | Com - Co-op Apartment |
| Area: | Toronto |
| Municipality: | Toronto C02 |
| Neighbourhood: | Yonge-St. Clair |
| Style: | Apartment |
| Tax: | $2,007.25 |
| Maintenance Fee: | $982.84 |
| Beds: | 1 |
| Baths: | 1 |
| Fireplace: | N |
Locatin Map:
Payment Calculator:

