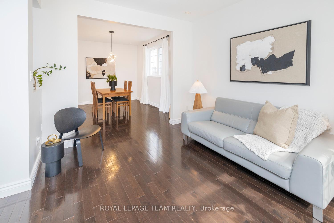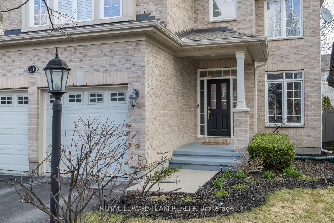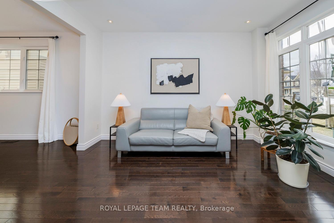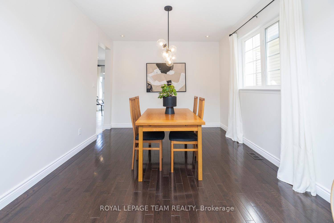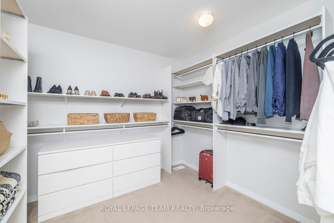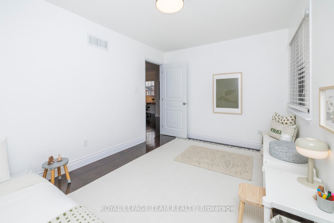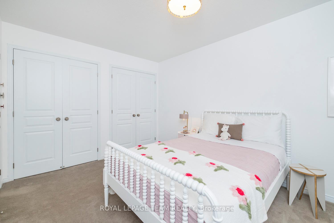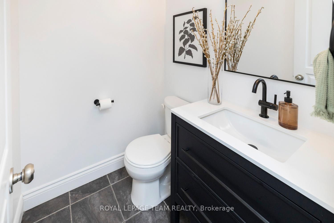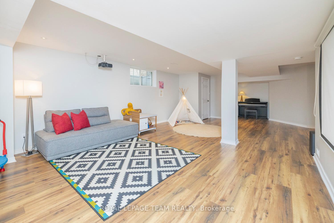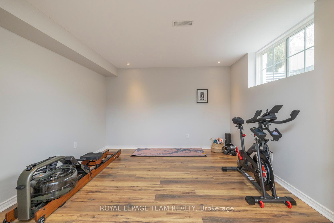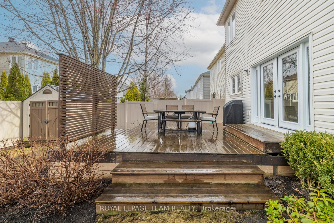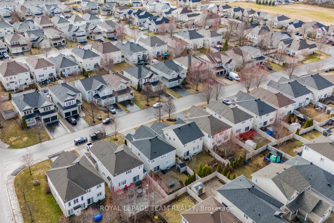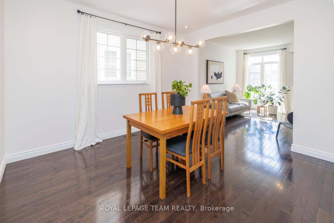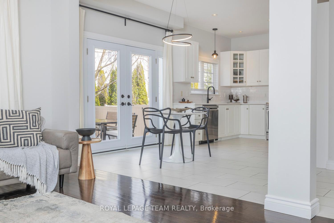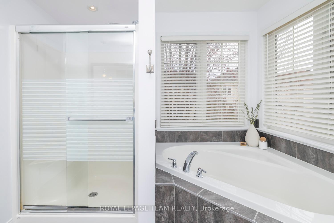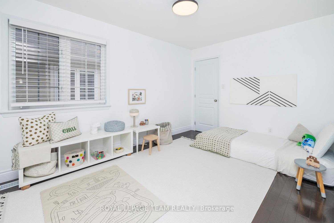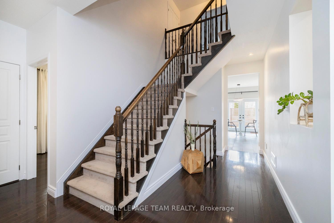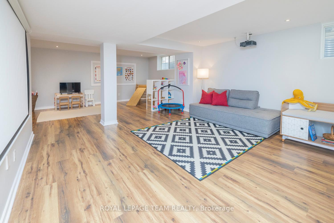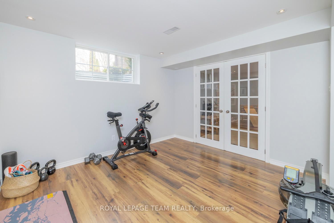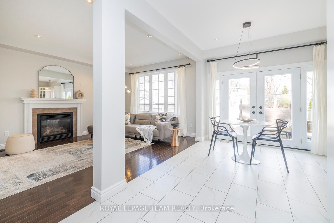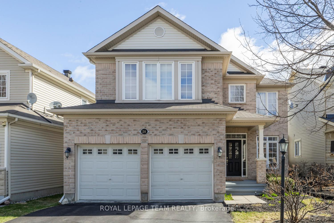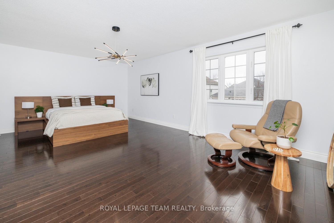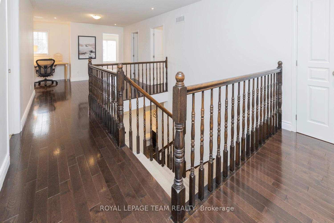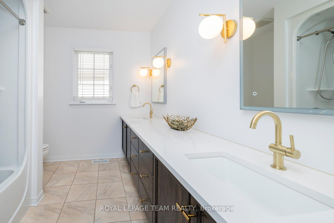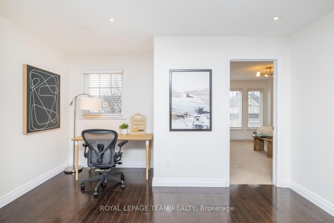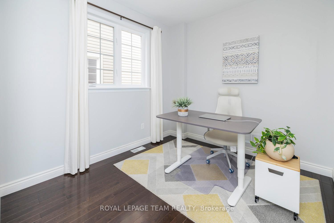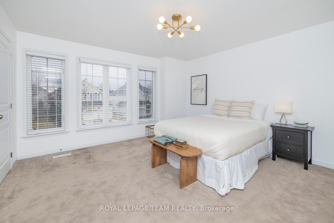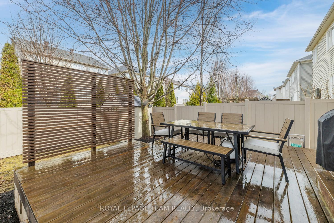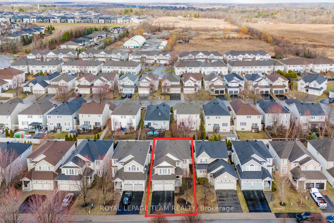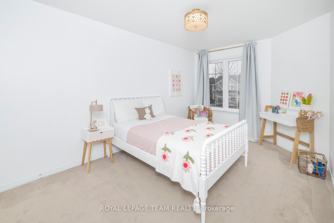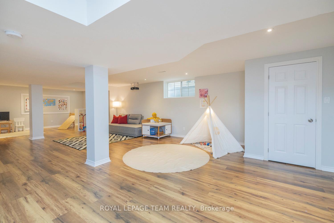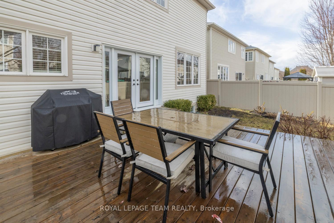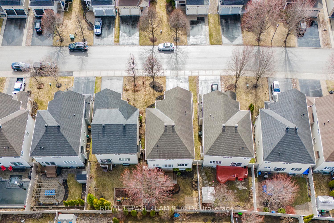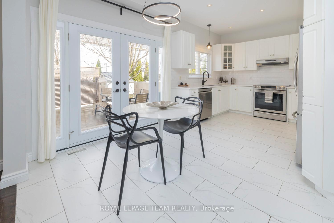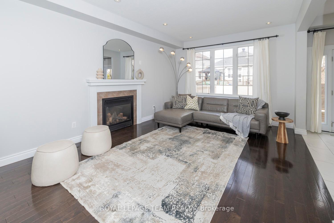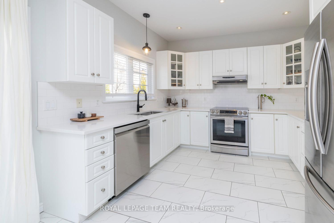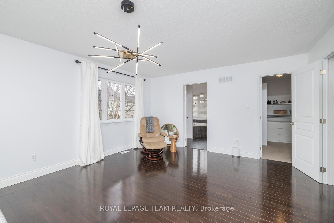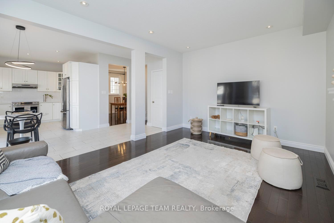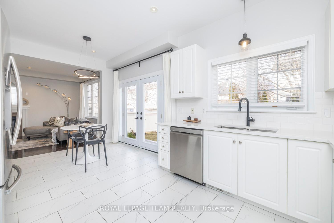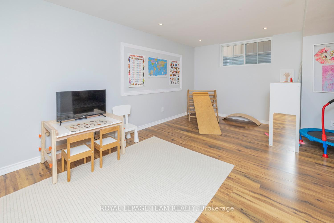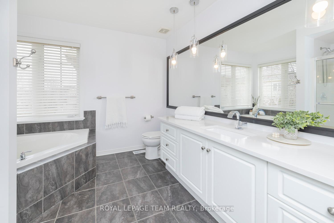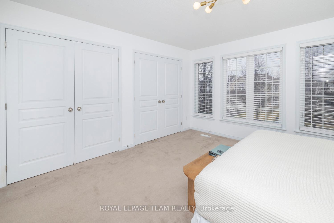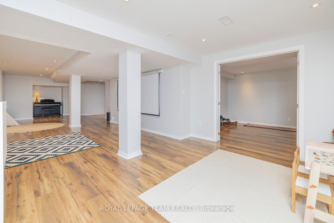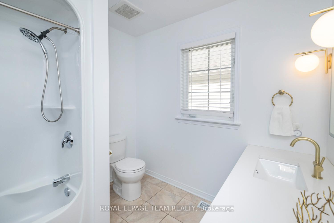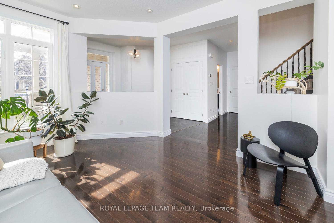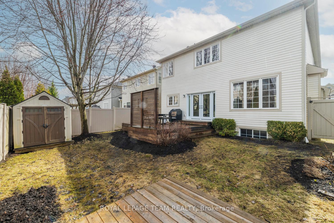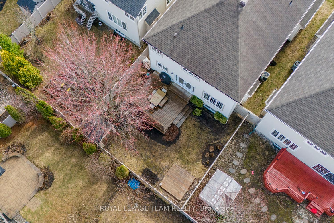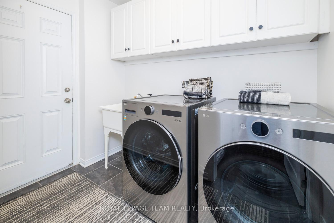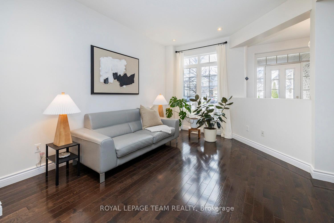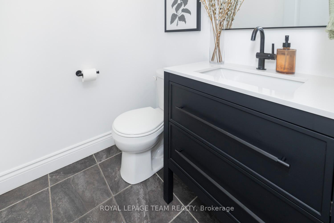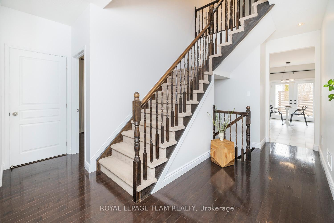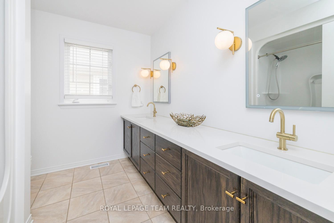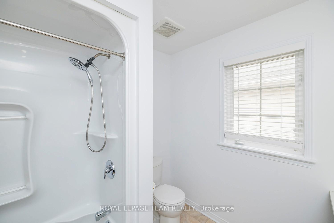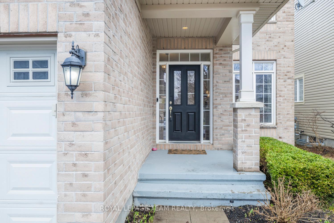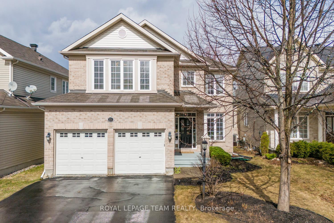$1,010,000
Available - For Sale
Listing ID: X12088359
214 ONEIDA Terr , Barrhaven, K2J 0M3, Ottawa
| Tucked away in the heart of Stonebridge, this exquisite 4-bedroom, 3-bath Monarch-built Canterbury model offers an elevated living experience. On the main floor, 9-foot ceilings and a dedicated den enhance the sense of space and comfort. The spacious family room flows effortlessly into the kitchen, creating a warm and practical space perfect for daily life. The kitchen features sleek stone counters and updated stainless steel appliances, combining style with everyday functionality. A beautifully upgraded powder room reflects refined taste and attention to detail. The oversized ensuite and generous walk-in closet in the primary bedroom offer a luxurious retreat. Thoughtfully placed pot lights add a touch of elegance, while the fully finished basement extends the home's versatility with room to relax or entertain. Step through the double french doors to the rear deck and private, fully fenced yard, ideal for quiet evenings or weekend gatherings. Enjoy direct access to golf, scenic trails along the Jock River, parks, the Minto Rec Centre, transit, schools, shopping, dining, and a nearby movie theatre. With quick access to major highways and just a short drive to downtown, this home delivers the perfect blend of luxury, lifestyle, and location. |
| Price | $1,010,000 |
| Taxes: | $6848.50 |
| Occupancy: | Owner |
| Address: | 214 ONEIDA Terr , Barrhaven, K2J 0M3, Ottawa |
| Lot Size: | 12.24 x 111.45 (Feet) |
| Directions/Cross Streets: | Greenbank at Kilbirnie |
| Rooms: | 10 |
| Rooms +: | 2 |
| Bedrooms: | 4 |
| Bedrooms +: | 1 |
| Family Room: | T |
| Basement: | Full, Finished |
| Level/Floor | Room | Length(ft) | Width(ft) | Descriptions | |
| Room 1 | Main | Foyer | 7.58 | 11.15 | |
| Room 2 | Main | Living Ro | 13.05 | 10.66 | |
| Room 3 | Main | Dining Ro | 12.99 | 10.99 | |
| Room 4 | Main | Family Ro | 11.97 | 17.97 | |
| Room 5 | Main | Kitchen | 10.99 | 8.99 | |
| Room 6 | Main | Dining Ro | 8.99 | 9.97 | Eat-in Kitchen |
| Room 7 | Main | Den | 9.97 | 9.15 | |
| Room 8 | Main | Bathroom | 5.48 | 5.48 | |
| Room 9 | Main | Mud Room | 7.97 | 5.58 | Combined w/Laundry |
| Room 10 | Second | Primary B | 20.3 | 14.14 | Walk-In Closet(s) |
| Room 11 | Second | Bathroom | 9.97 | 9.81 | 4 Pc Ensuite |
| Room 12 | Second | Bedroom | 13.97 | 12.5 | |
| Room 13 | Second | Bedroom | 12.99 | 9.81 | |
| Room 14 | Second | Bedroom | 13.48 | 9.32 |
| Washroom Type | No. of Pieces | Level |
| Washroom Type 1 | 2 | Main |
| Washroom Type 2 | 4 | Upper |
| Washroom Type 3 | 5 | Upper |
| Washroom Type 4 | 0 | |
| Washroom Type 5 | 0 |
| Total Area: | 0.00 |
| Property Type: | Detached |
| Style: | 2-Storey |
| Exterior: | Brick, Vinyl Siding |
| Garage Type: | Attached |
| (Parking/)Drive: | Inside Ent |
| Drive Parking Spaces: | 2 |
| Park #1 | |
| Parking Type: | Inside Ent |
| Park #2 | |
| Parking Type: | Inside Ent |
| Pool: | None |
| Approximatly Square Footage: | 2500-3000 |
| Property Features: | Golf, Park |
| CAC Included: | N |
| Water Included: | N |
| Cabel TV Included: | N |
| Common Elements Included: | N |
| Heat Included: | N |
| Parking Included: | N |
| Condo Tax Included: | N |
| Building Insurance Included: | N |
| Fireplace/Stove: | Y |
| Heat Type: | Forced Air |
| Central Air Conditioning: | Central Air |
| Central Vac: | Y |
| Laundry Level: | Syste |
| Ensuite Laundry: | F |
| Sewers: | Sewer |
$
%
Years
This calculator is for demonstration purposes only. Always consult a professional
financial advisor before making personal financial decisions.
| Although the information displayed is believed to be accurate, no warranties or representations are made of any kind. |
| ROYAL LEPAGE TEAM REALTY |
|
|

Kalpesh Patel (KK)
Broker
Dir:
416-418-7039
Bus:
416-747-9777
Fax:
416-747-7135
| Virtual Tour | Book Showing | Email a Friend |
Jump To:
At a Glance:
| Type: | Freehold - Detached |
| Area: | Ottawa |
| Municipality: | Barrhaven |
| Neighbourhood: | 7708 - Barrhaven - Stonebridge |
| Style: | 2-Storey |
| Lot Size: | 12.24 x 111.45(Feet) |
| Tax: | $6,848.5 |
| Beds: | 4+1 |
| Baths: | 3 |
| Fireplace: | Y |
| Pool: | None |
Locatin Map:
Payment Calculator:

