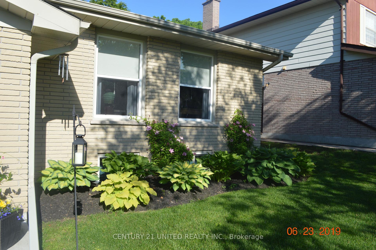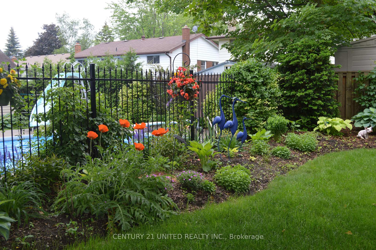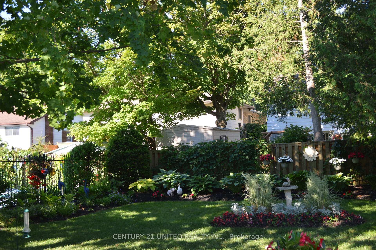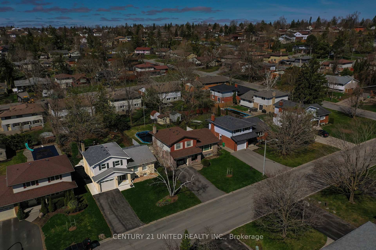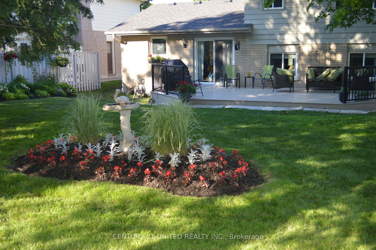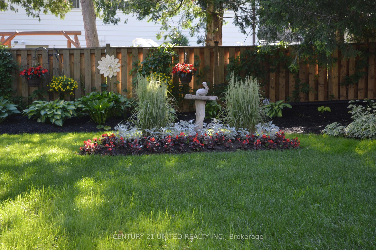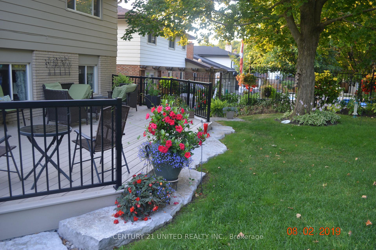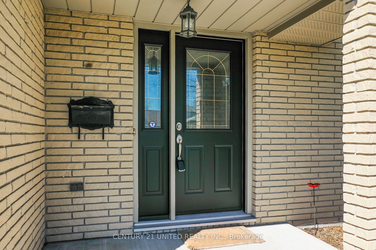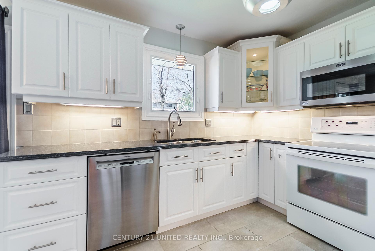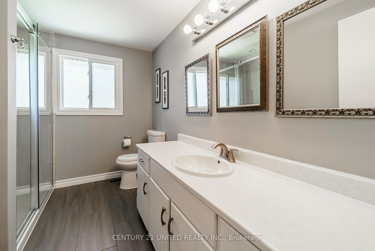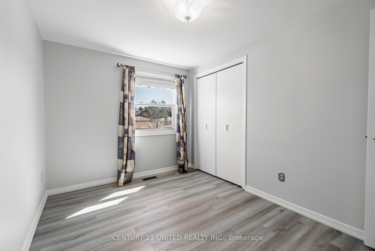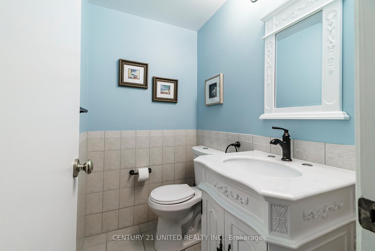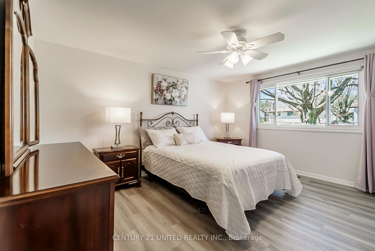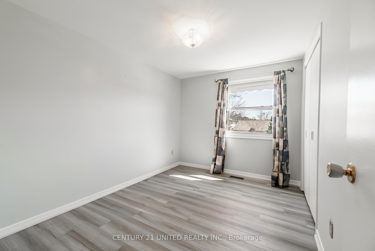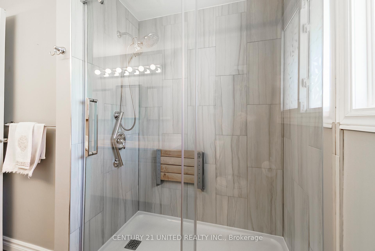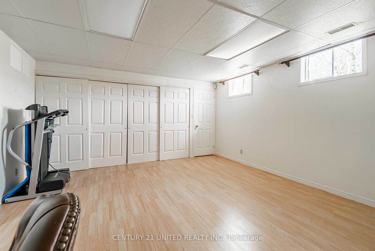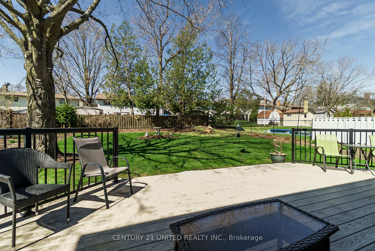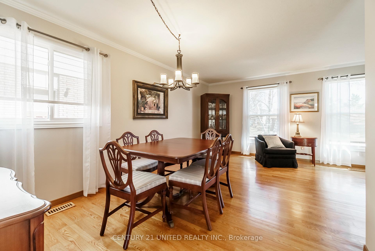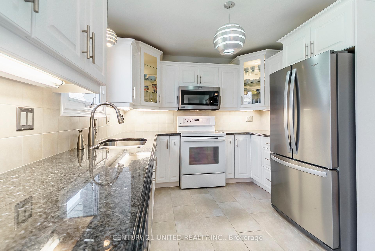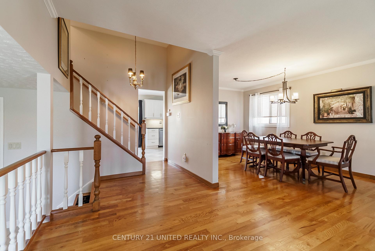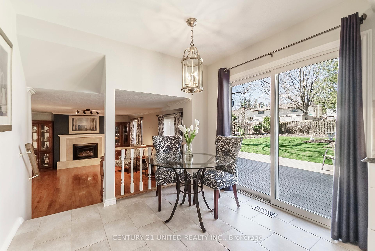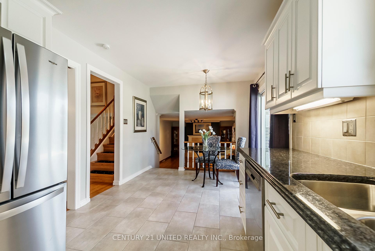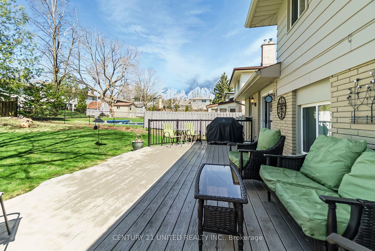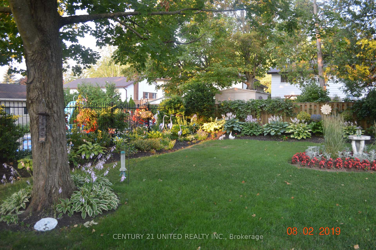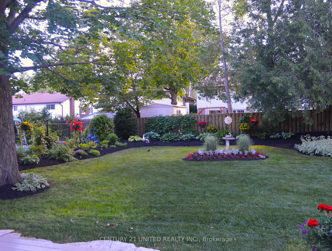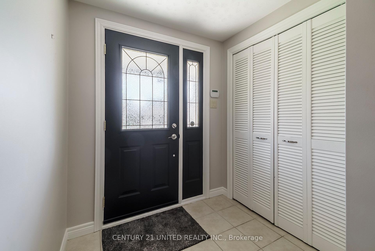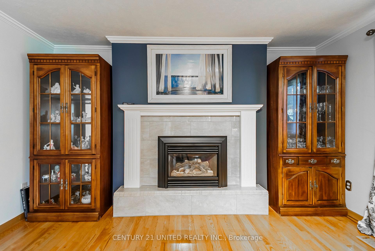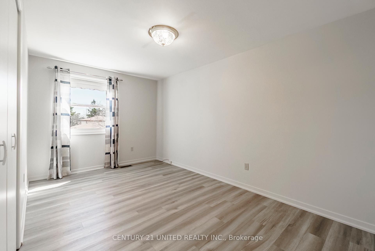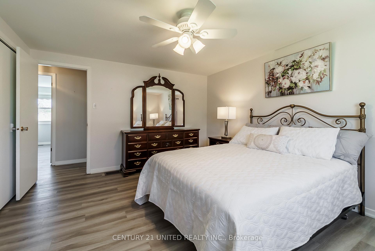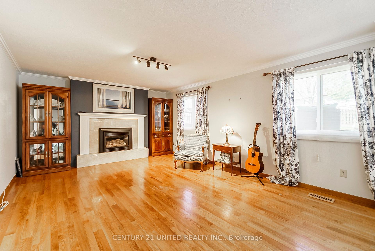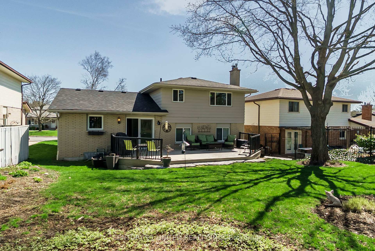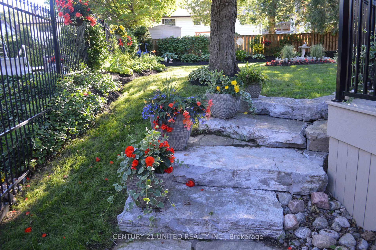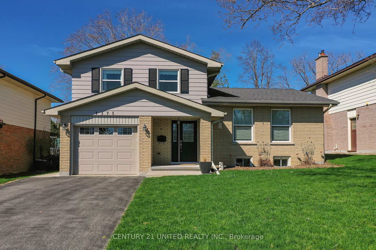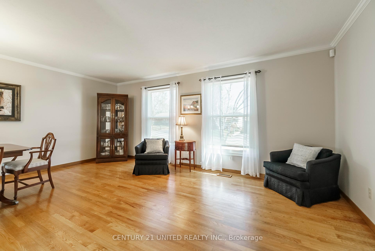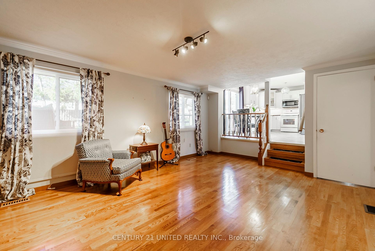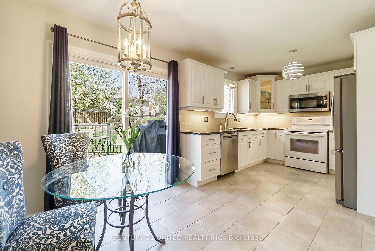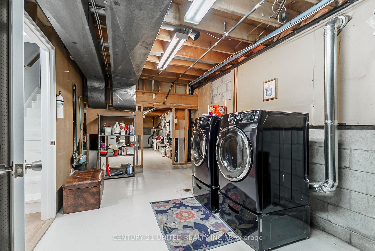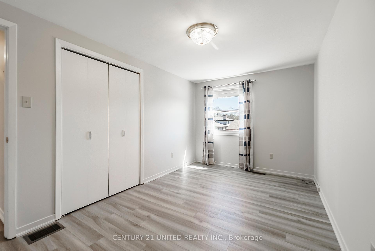$699,900
Available - For Sale
Listing ID: X12115175
1375 Heather Lane , Peterborough West, K9J 7N1, Peterborough
| Welcome to this inviting sidesplit on a low traffic street in a sought after neighbourhood with excellent schools. A well maintained home featuring a family room with gas fireplace, bright, airy kitchen, two piece powder room, walkout to deck, mature gardens, single car garage, three spacious bedrooms, fully finished lower level with office space and plenty of storage. Don't miss your opportunity - a pre inspected home. |
| Price | $699,900 |
| Taxes: | $5254.07 |
| Assessment Year: | 2025 |
| Occupancy: | Vacant |
| Address: | 1375 Heather Lane , Peterborough West, K9J 7N1, Peterborough |
| Acreage: | < .50 |
| Directions/Cross Streets: | Danita Blvd |
| Rooms: | 8 |
| Bedrooms: | 3 |
| Bedrooms +: | 0 |
| Family Room: | T |
| Basement: | Partially Fi |
| Level/Floor | Room | Length(ft) | Width(ft) | Descriptions | |
| Room 1 | Main | Family Ro | 13.09 | 17.94 | |
| Room 2 | Second | Living Ro | 11.32 | 7.84 | |
| Room 3 | Second | Dining Ro | 18.89 | 10.36 | |
| Room 4 | Second | Kitchen | 9.61 | 17.94 | Walk-Out |
| Room 5 | Third | Primary B | 14.14 | 12.3 | |
| Room 6 | Third | Bedroom | 15.25 | 8.86 | |
| Room 7 | Third | Bedroom | 11.84 | 9.22 | |
| Room 8 | Lower | Den | 14.69 | 15.58 | |
| Room 9 | Lower | Laundry | 13.15 | 18.17 | |
| Room 10 | Lower | Utility R | 28.8 | 20.7 |
| Washroom Type | No. of Pieces | Level |
| Washroom Type 1 | 2 | Main |
| Washroom Type 2 | 3 | Third |
| Washroom Type 3 | 0 | |
| Washroom Type 4 | 0 | |
| Washroom Type 5 | 0 |
| Total Area: | 0.00 |
| Approximatly Age: | 31-50 |
| Property Type: | Detached |
| Style: | Sidesplit 4 |
| Exterior: | Brick, Aluminum Siding |
| Garage Type: | Built-In |
| (Parking/)Drive: | Available, |
| Drive Parking Spaces: | 4 |
| Park #1 | |
| Parking Type: | Available, |
| Park #2 | |
| Parking Type: | Available |
| Park #3 | |
| Parking Type: | Private |
| Pool: | None |
| Approximatly Age: | 31-50 |
| Approximatly Square Footage: | 1500-2000 |
| Property Features: | Golf, Hospital |
| CAC Included: | N |
| Water Included: | N |
| Cabel TV Included: | N |
| Common Elements Included: | N |
| Heat Included: | N |
| Parking Included: | N |
| Condo Tax Included: | N |
| Building Insurance Included: | N |
| Fireplace/Stove: | Y |
| Heat Type: | Forced Air |
| Central Air Conditioning: | Central Air |
| Central Vac: | N |
| Laundry Level: | Syste |
| Ensuite Laundry: | F |
| Sewers: | Sewer |
$
%
Years
This calculator is for demonstration purposes only. Always consult a professional
financial advisor before making personal financial decisions.
| Although the information displayed is believed to be accurate, no warranties or representations are made of any kind. |
| CENTURY 21 UNITED REALTY INC. |
|
|

Kalpesh Patel (KK)
Broker
Dir:
416-418-7039
Bus:
416-747-9777
Fax:
416-747-7135
| Virtual Tour | Book Showing | Email a Friend |
Jump To:
At a Glance:
| Type: | Freehold - Detached |
| Area: | Peterborough |
| Municipality: | Peterborough West |
| Neighbourhood: | 2 North |
| Style: | Sidesplit 4 |
| Approximate Age: | 31-50 |
| Tax: | $5,254.07 |
| Beds: | 3 |
| Baths: | 2 |
| Fireplace: | Y |
| Pool: | None |
Locatin Map:
Payment Calculator:


