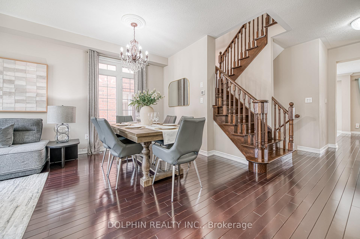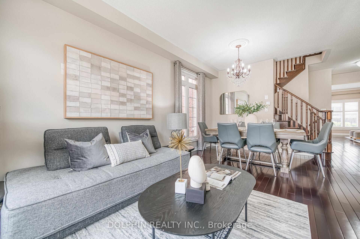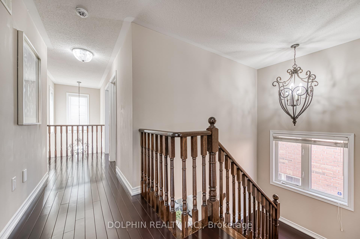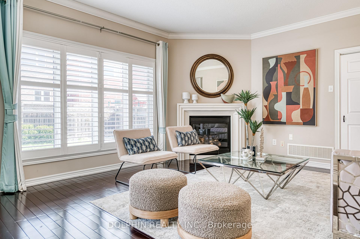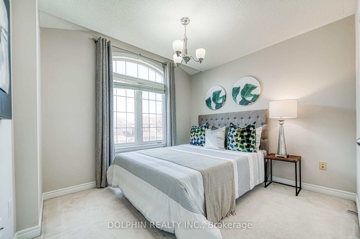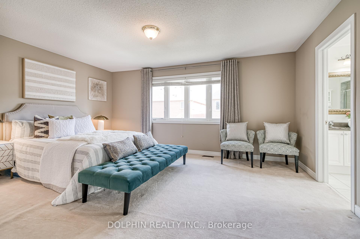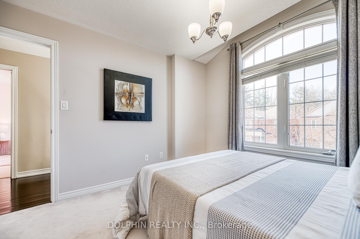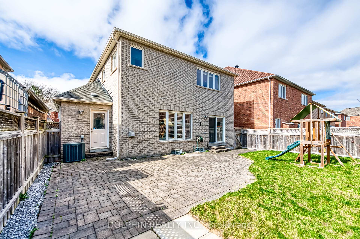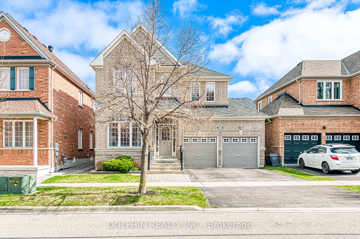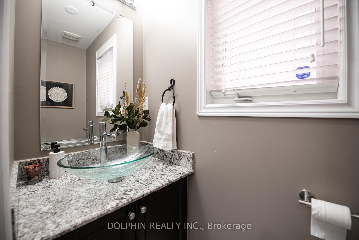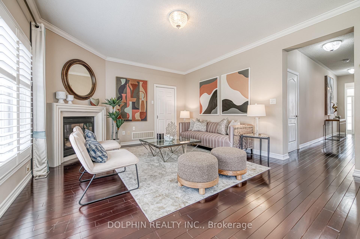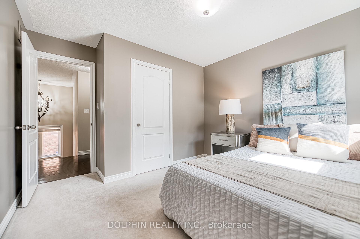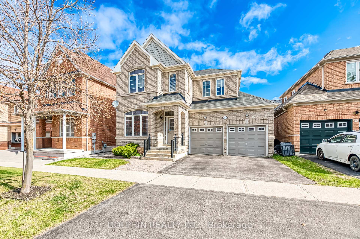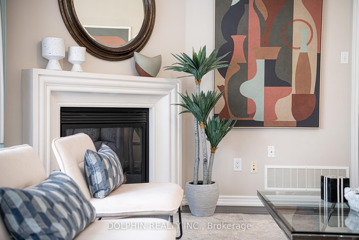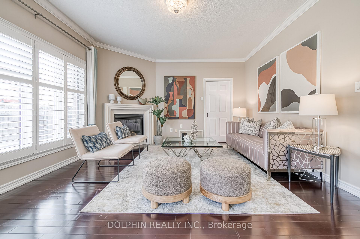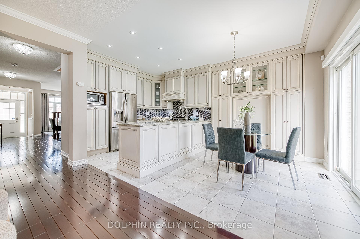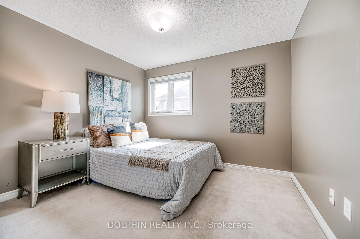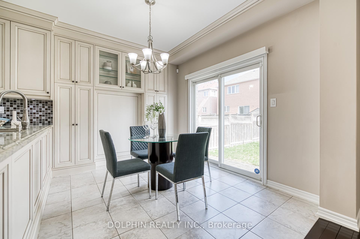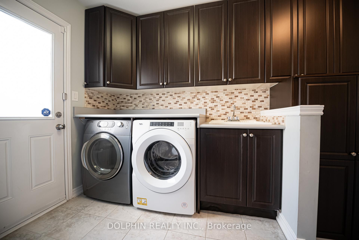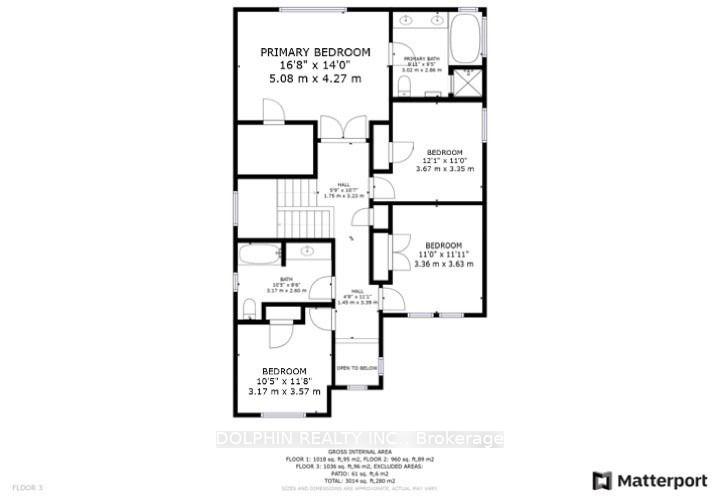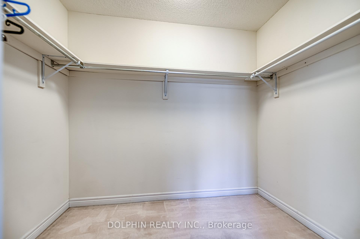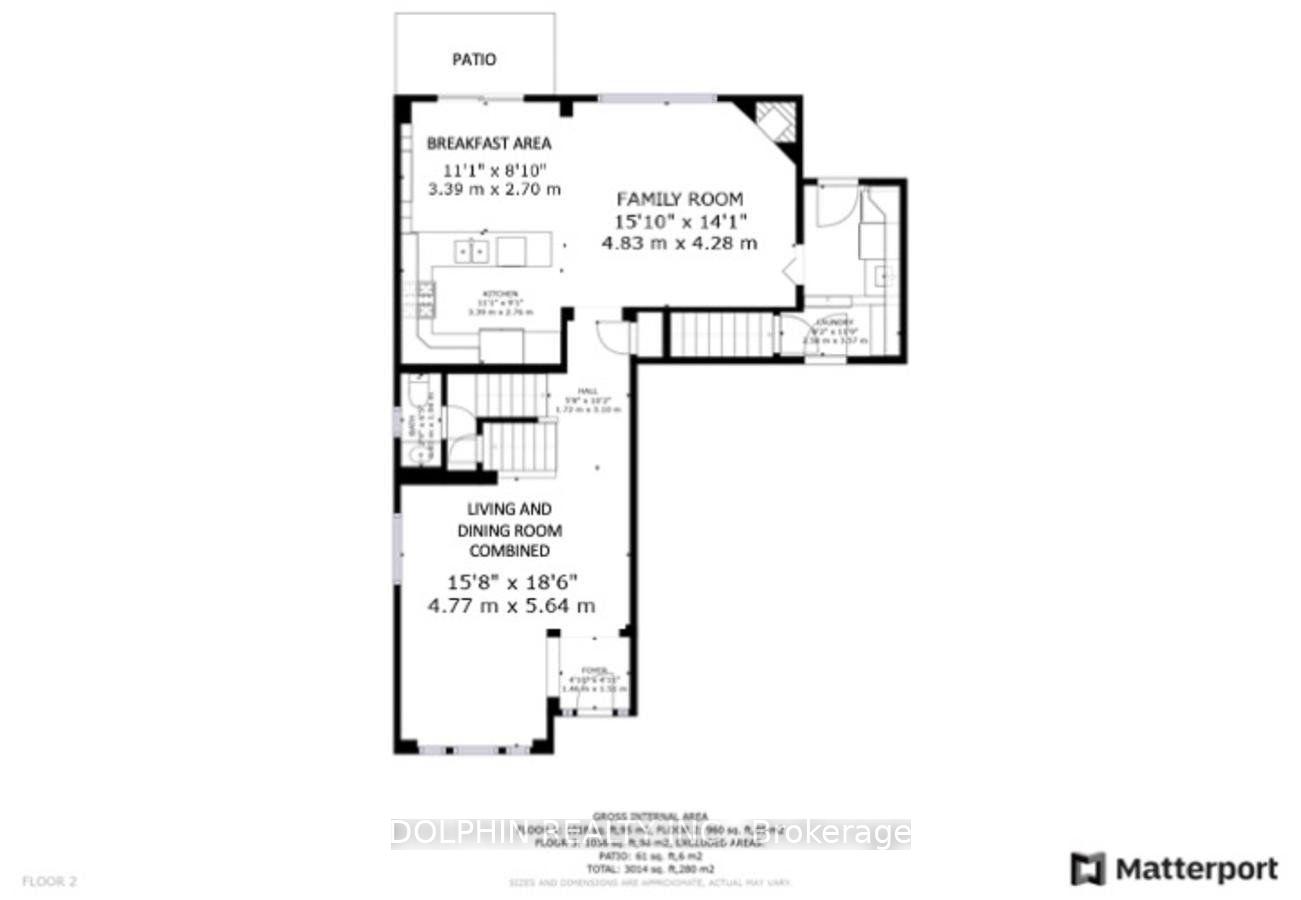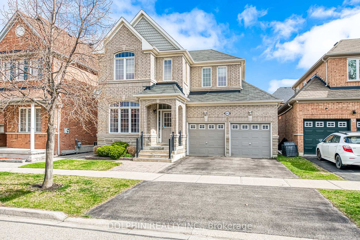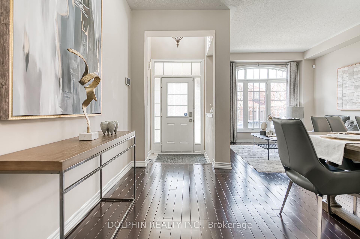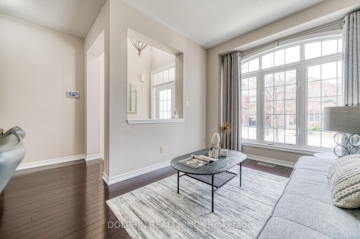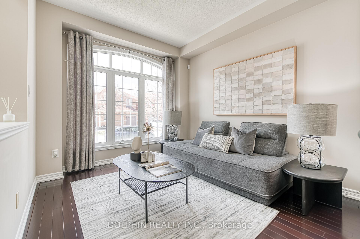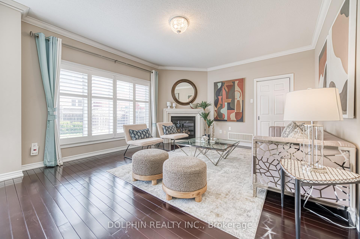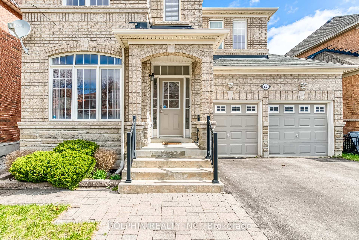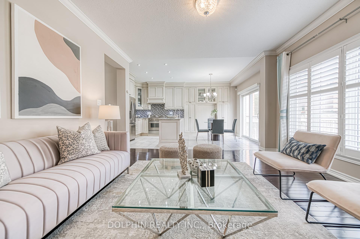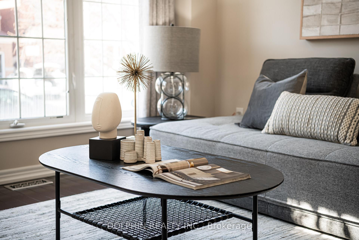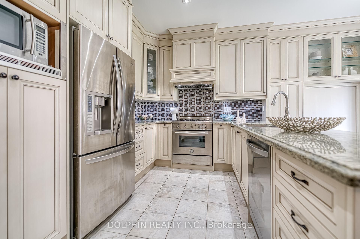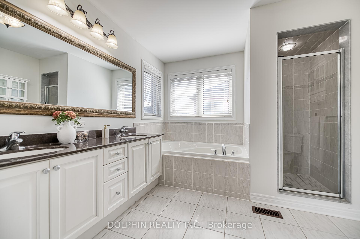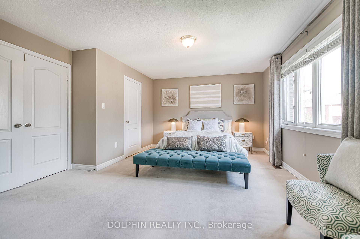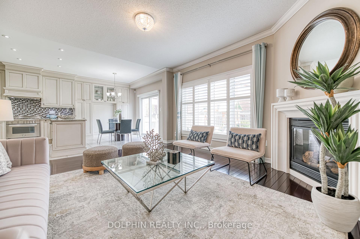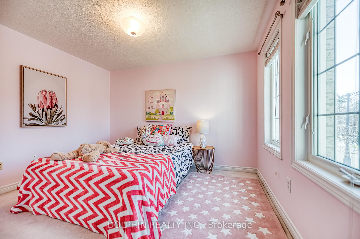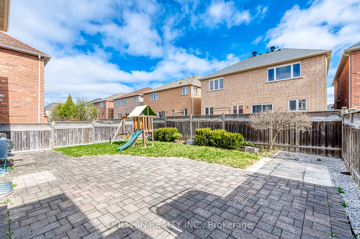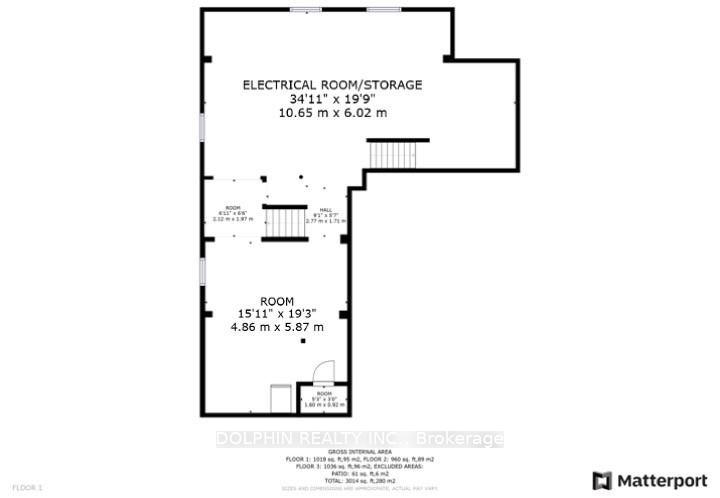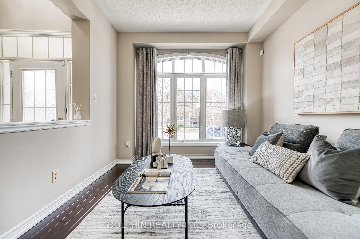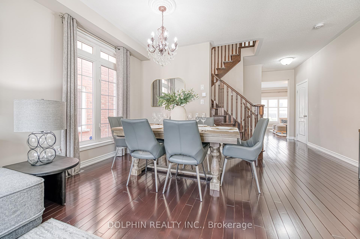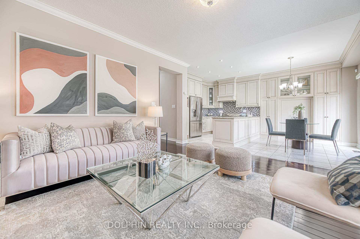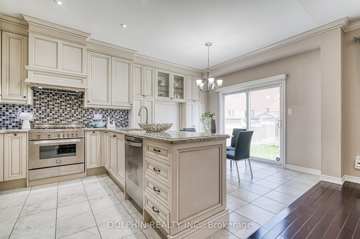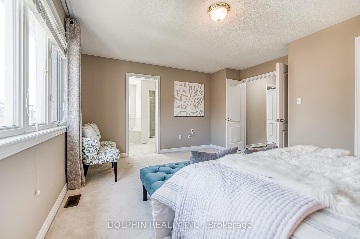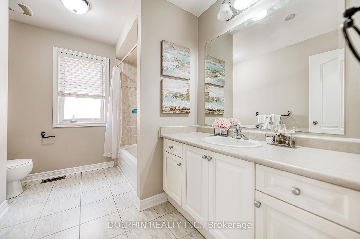$1,478,800
Available - For Sale
Listing ID: N12115143
83 Stonechurch Cres , Markham, L6B 0H4, York
| Stunning 4-bedroom detached home in the prestigious Upper Box Grove community featuring a walk-up basement with separate entrance via the side doorideal for a future rental unit or in-law suite! The unfinished basement offers incredible potential to add living space and increase value. This beautifully maintained home welcomes you with a grand 18-ft open-to-above foyer, 9-ft ceilings on the main floor, and hardwood flooring throughout the entire first floor, including the living, dining, and family rooms. Enjoy a cozy family room with a gas fireplace and a luxurious custom Cameo kitchen complete with a Bertazzoni Italian gas stove/oven, built-in microwave, stainless steel hood fan, granite countertops, pot lights, glass backsplash, and premium cabinetry with easy-glide pullouts and pantry. Upstairs features 4 spacious bedrooms, perfect for growing families. Step outside through the side fence gate into your private backyard retreat with a greenhouse and swing set. Additional highlights include a side mudroom/laundry entrance, two basement access points, and professional front and back interlock stone landscaping. Located near Costco, top-rated schools, parks, supermarkets, Hwy 407, and major banksthis is the perfect blend of comfort, location, and future investment potential. |
| Price | $1,478,800 |
| Taxes: | $5484.00 |
| Occupancy: | Vacant |
| Address: | 83 Stonechurch Cres , Markham, L6B 0H4, York |
| Directions/Cross Streets: | 9th Line / 14th Ave |
| Rooms: | 9 |
| Bedrooms: | 4 |
| Bedrooms +: | 0 |
| Family Room: | T |
| Basement: | Separate Ent, Walk-Up |
| Level/Floor | Room | Length(ft) | Width(ft) | Descriptions | |
| Room 1 | Main | Dining Ro | 15.65 | 16.53 | Combined w/Living, Hardwood Floor, Large Window |
| Room 2 | Main | Kitchen | 11.12 | 9.05 | Pantry, Crown Moulding, Granite Counters |
| Room 3 | Main | Breakfast | 11.12 | 8.86 | Open Concept, Breakfast Area, W/O To Yard |
| Room 4 | Main | Family Ro | 15.84 | 14.04 | Fireplace, Hardwood Floor, Large Window |
| Room 5 | Main | Laundry | 8.2 | 11.71 | Laundry Sink, B/I Closet, Side Door |
| Room 6 | Second | Primary B | 16.66 | 14.01 | Walk-In Closet(s), Large Window, 5 Pc Ensuite |
| Room 7 | Second | Bedroom 2 | 12.04 | 10.99 | Closet, Window, Broadloom |
| Room 8 | Second | Bedroom 3 | 11.02 | 11.91 | Closet, Window, Broadloom |
| Room 9 | Second | Bedroom 4 | 10.4 | 11.71 | Closet, Window, Broadloom |
| Room 10 |
| Washroom Type | No. of Pieces | Level |
| Washroom Type 1 | 2 | Main |
| Washroom Type 2 | 0 | |
| Washroom Type 3 | 5 | Second |
| Washroom Type 4 | 4 | Second |
| Washroom Type 5 | 0 |
| Total Area: | 0.00 |
| Property Type: | Detached |
| Style: | 2-Storey |
| Exterior: | Brick, Stone |
| Garage Type: | Built-In |
| (Parking/)Drive: | Private Do |
| Drive Parking Spaces: | 2 |
| Park #1 | |
| Parking Type: | Private Do |
| Park #2 | |
| Parking Type: | Private Do |
| Pool: | None |
| Approximatly Square Footage: | 2000-2500 |
| Property Features: | Hospital, Library |
| CAC Included: | N |
| Water Included: | N |
| Cabel TV Included: | N |
| Common Elements Included: | N |
| Heat Included: | N |
| Parking Included: | N |
| Condo Tax Included: | N |
| Building Insurance Included: | N |
| Fireplace/Stove: | Y |
| Heat Type: | Forced Air |
| Central Air Conditioning: | Central Air |
| Central Vac: | N |
| Laundry Level: | Syste |
| Ensuite Laundry: | F |
| Sewers: | Sewer |
$
%
Years
This calculator is for demonstration purposes only. Always consult a professional
financial advisor before making personal financial decisions.
| Although the information displayed is believed to be accurate, no warranties or representations are made of any kind. |
| DOLPHIN REALTY INC. |
|
|

Kalpesh Patel (KK)
Broker
Dir:
416-418-7039
Bus:
416-747-9777
Fax:
416-747-7135
| Virtual Tour | Book Showing | Email a Friend |
Jump To:
At a Glance:
| Type: | Freehold - Detached |
| Area: | York |
| Municipality: | Markham |
| Neighbourhood: | Box Grove |
| Style: | 2-Storey |
| Tax: | $5,484 |
| Beds: | 4 |
| Baths: | 3 |
| Fireplace: | Y |
| Pool: | None |
Locatin Map:
Payment Calculator:

