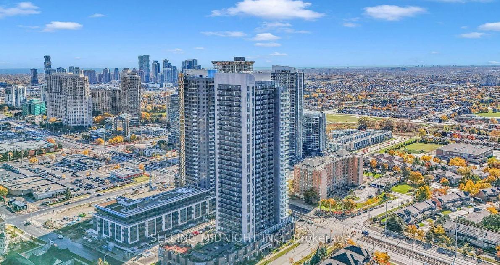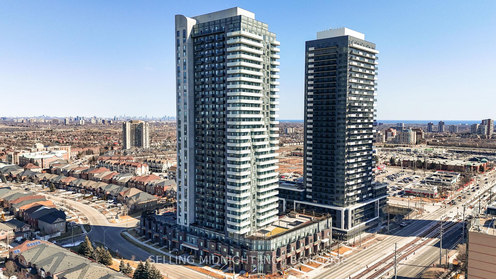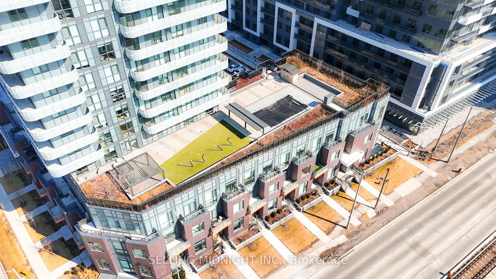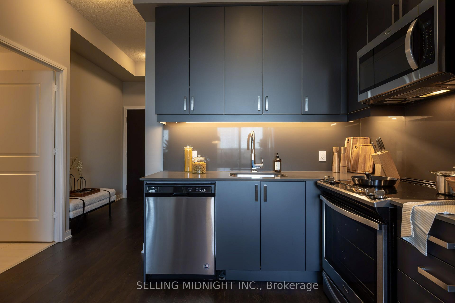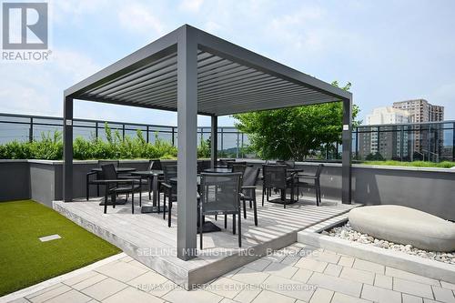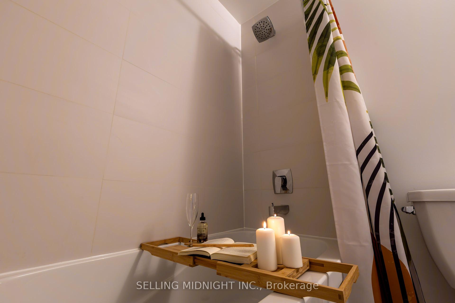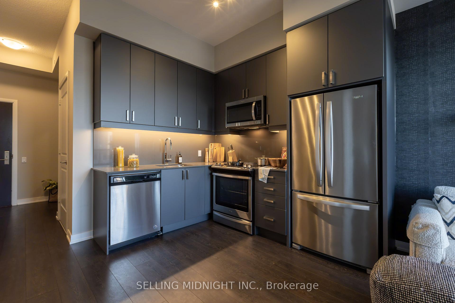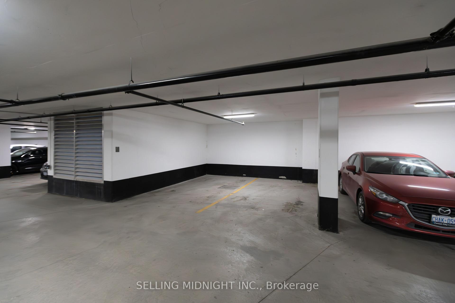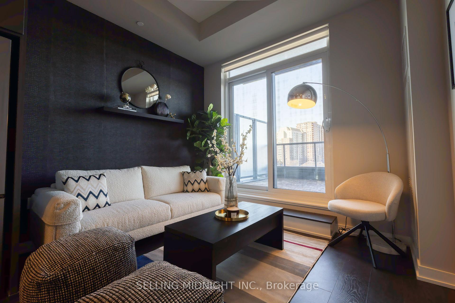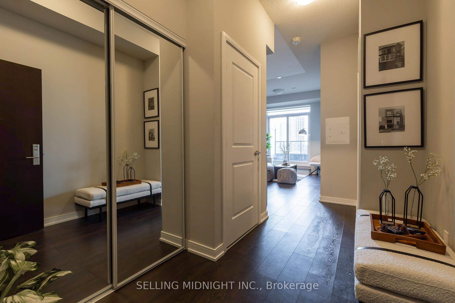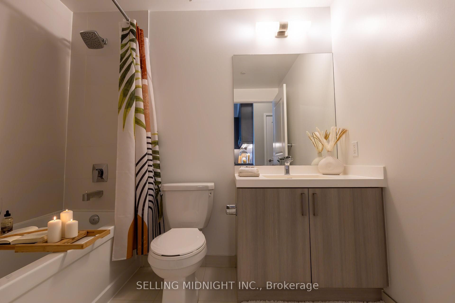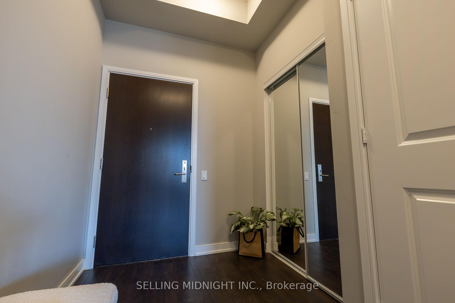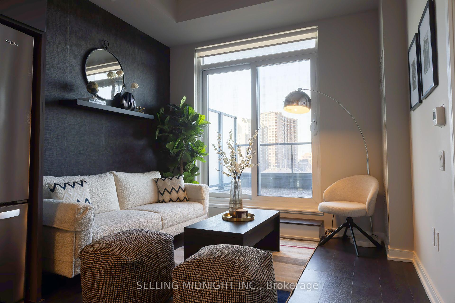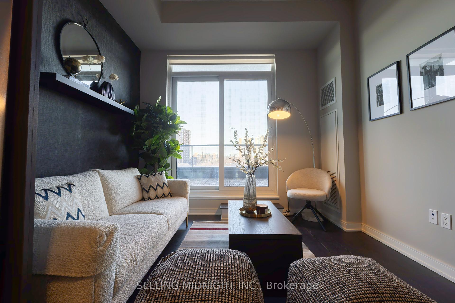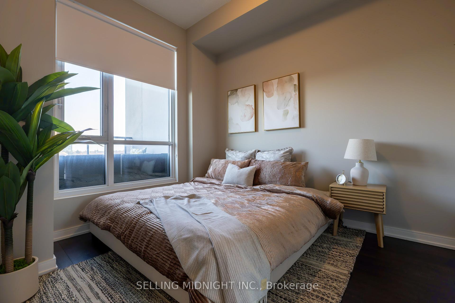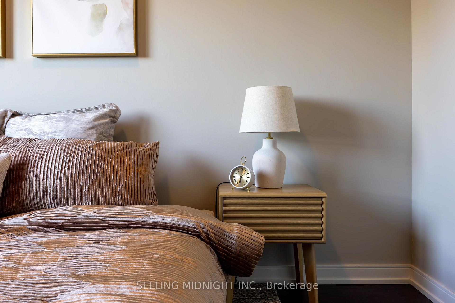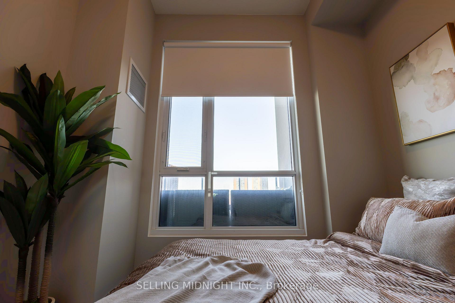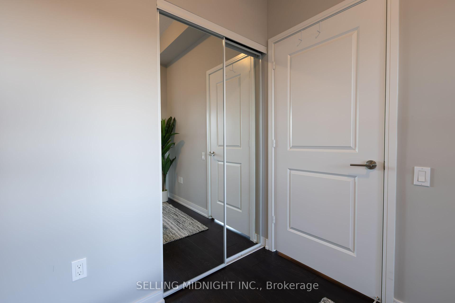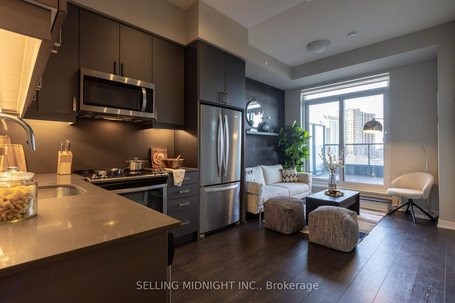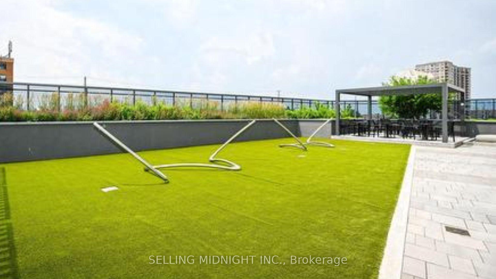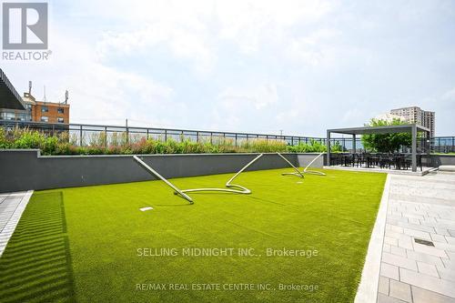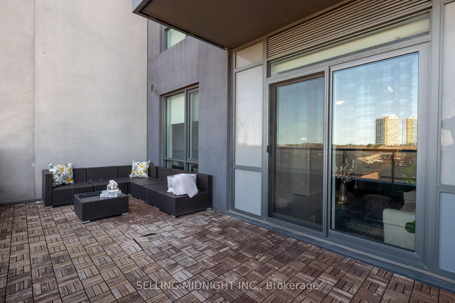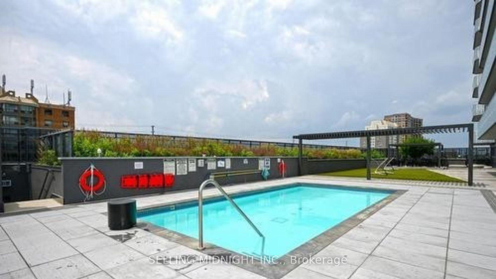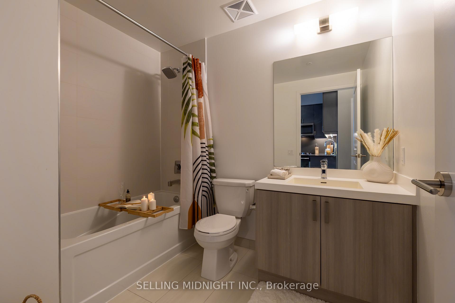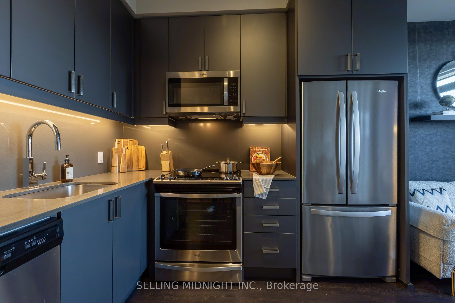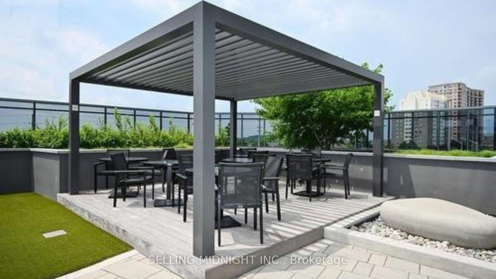$534,999
Available - For Sale
Listing ID: W12022277
8 Nahani Way , Mississauga, L4Z 4J8, Peel
| A stunning 1-bedroom suite with 2 PARKING SPOTS side by side and the only floor with 11ft HIGH CEILINGS and a TERRACE! This pet-friendly building features a spacious terrace that provides ample room for furry friends to enjoy, along with clear city views overlooking northwest Mississauga. The second parking spot was purchased directly from the builder at the time of occupancy for $35K. Located on the fourth floor, this open-concept unit is filled with natural light and includes a private terrace. The unit features $7.5K in upgrades, including upgraded cabinets, a stylish backsplash, an accent wall, two sets of double mirrored doors, custom blinds, and a locker for additional storage (on the same floor as both parking spots). The outdoor common entertainment area with an outdoor swimming pool is conveniently located on the same floor, with easy access to major highways (403, 401, 427, QEW), transit, Square One shopping center, restaurants, and Sheridan College. This suite offers a convenient lifestyle, complete with stainless steel appliances and a modern kitchen layout. |
| Price | $534,999 |
| Taxes: | $2395.02 |
| Occupancy: | Vacant |
| Address: | 8 Nahani Way , Mississauga, L4Z 4J8, Peel |
| Postal Code: | L4Z 4J8 |
| Province/State: | Peel |
| Directions/Cross Streets: | Hurontario St. & Nahani Way |
| Level/Floor | Room | Length(ft) | Width(ft) | Descriptions | |
| Room 1 | Main | Kitchen | 11.64 | 9.87 | Quartz Counter, Laminate, Combined w/Dining |
| Room 2 | Main | Dining Ro | 15.42 | 10.5 | Open Concept, Laminate, Combined w/Kitchen |
| Room 3 | Main | Living Ro | 23.62 | 10.82 | W/O To Terrace, West View, Open Concept |
| Room 4 | Main | Primary B | 10.99 | 9.77 | Mirrored Closet, Large Window, Laminate |
| Room 5 | Main | Bathroom | 10.99 | 9.64 | 4 Pc Bath, Tile Floor |
| Room 6 | Main | Foyer | Mirrored Closet |
| Washroom Type | No. of Pieces | Level |
| Washroom Type 1 | 4 | Main |
| Washroom Type 2 | 0 | |
| Washroom Type 3 | 0 | |
| Washroom Type 4 | 0 | |
| Washroom Type 5 | 0 |
| Total Area: | 0.00 |
| Approximatly Age: | 0-5 |
| Washrooms: | 1 |
| Heat Type: | Forced Air |
| Central Air Conditioning: | Central Air |
$
%
Years
This calculator is for demonstration purposes only. Always consult a professional
financial advisor before making personal financial decisions.
| Although the information displayed is believed to be accurate, no warranties or representations are made of any kind. |
| SELLING MIDNIGHT INC. |
|
|

Kalpesh Patel (KK)
Broker
Dir:
416-418-7039
Bus:
416-747-9777
Fax:
416-747-7135
| Virtual Tour | Book Showing | Email a Friend |
Jump To:
At a Glance:
| Type: | Com - Condo Apartment |
| Area: | Peel |
| Municipality: | Mississauga |
| Neighbourhood: | Hurontario |
| Style: | Apartment |
| Approximate Age: | 0-5 |
| Tax: | $2,395.02 |
| Maintenance Fee: | $455 |
| Beds: | 1 |
| Baths: | 1 |
| Fireplace: | N |
Locatin Map:
Payment Calculator:

