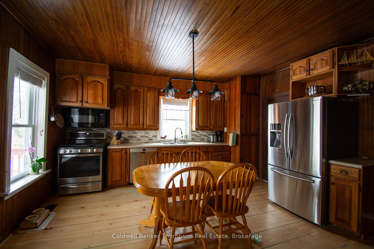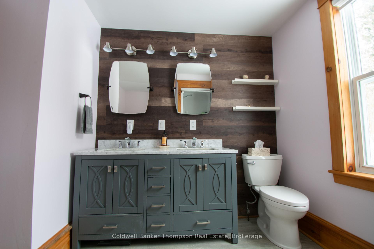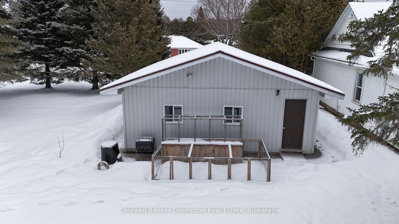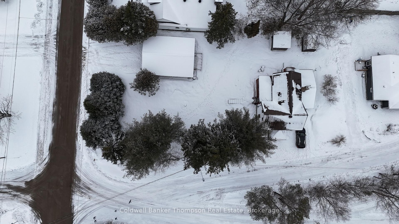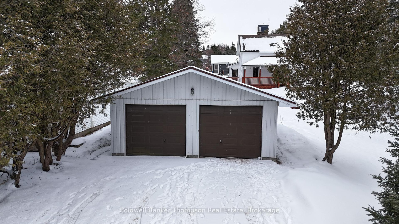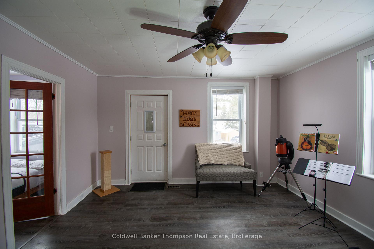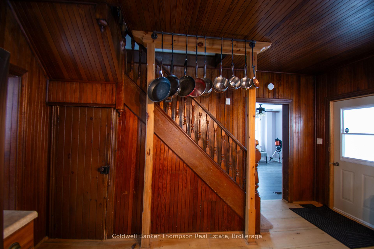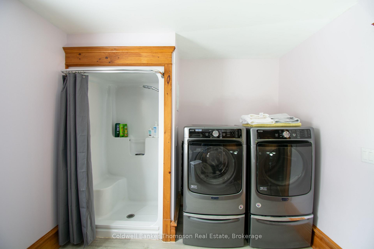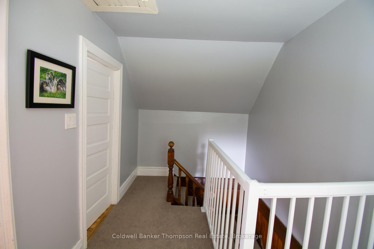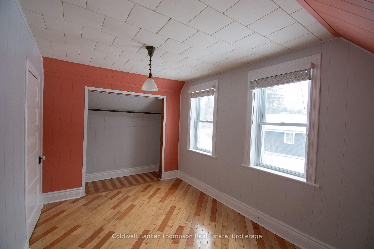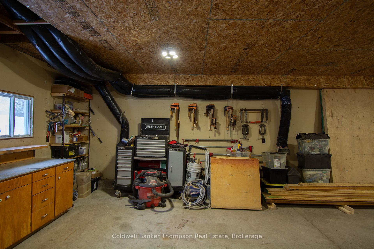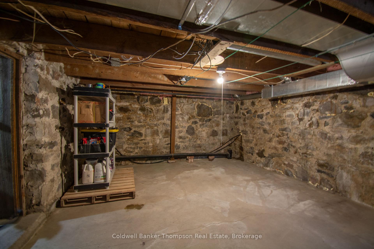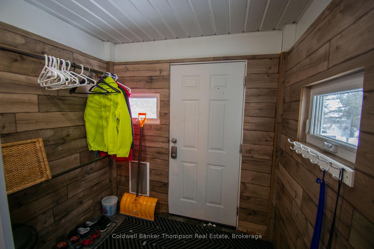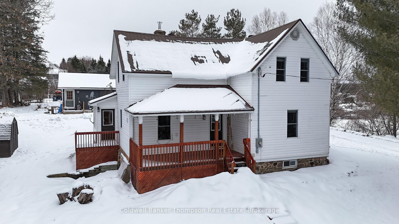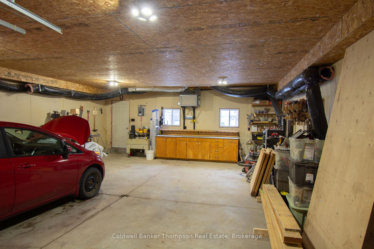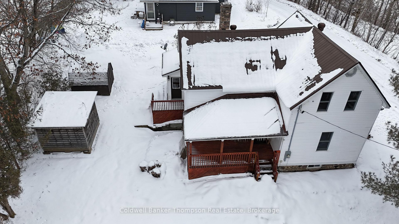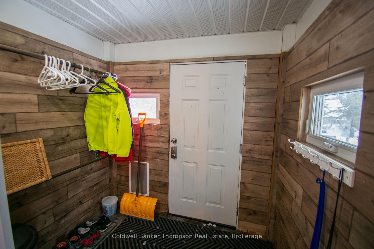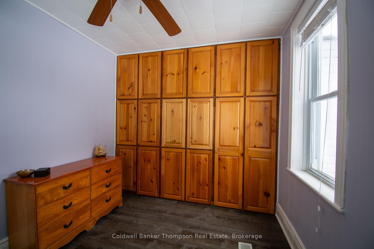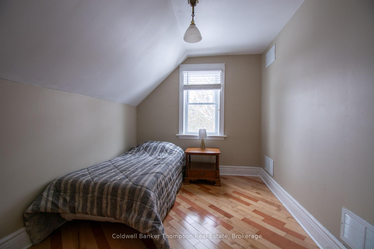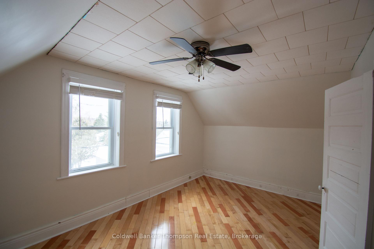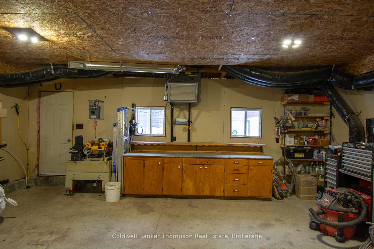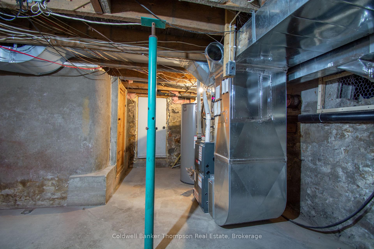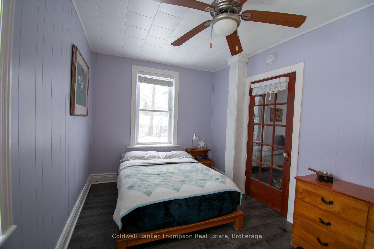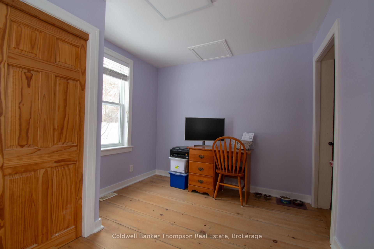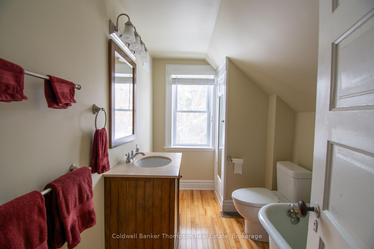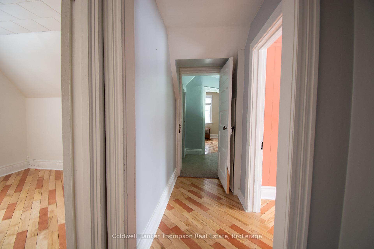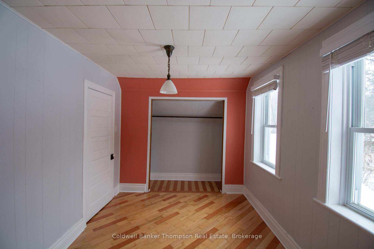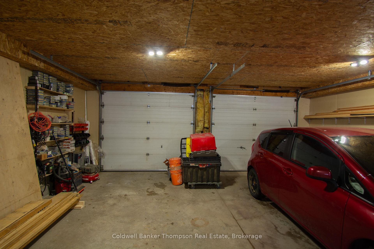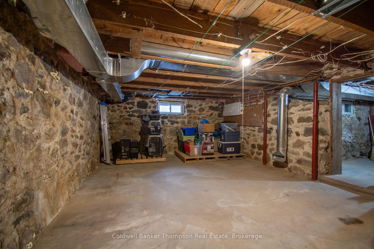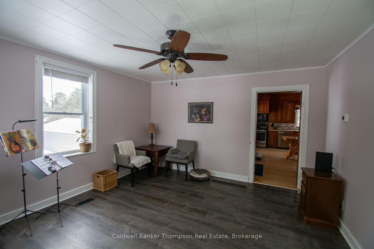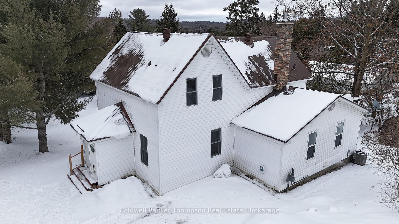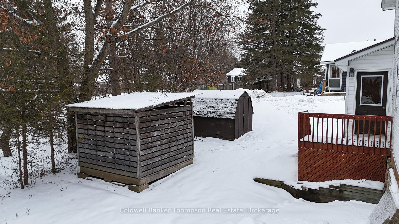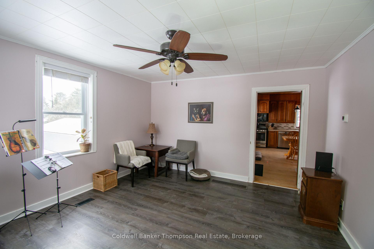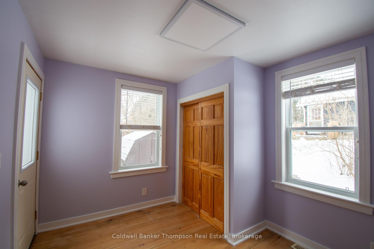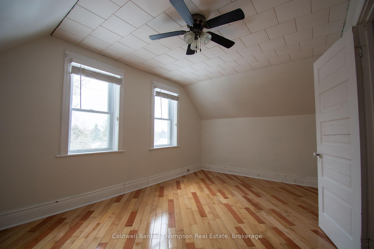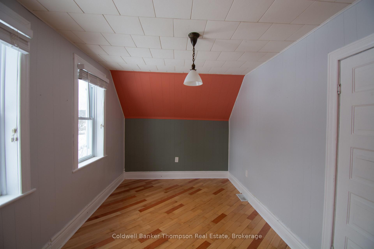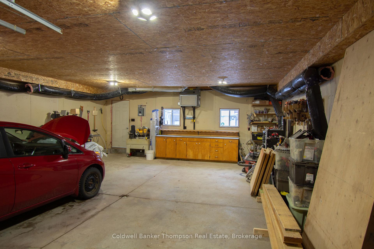$490,000
Available - For Sale
Listing ID: X12048136
454 High Stre , Burk's Falls, P0A 1C0, Parry Sound
| Step into timeless charm with this beautifully maintained century home in the heart of Burk's Falls. Offering 5 spacious bedrooms and 1.5 baths, this property has been lovingly cared for and thoughtfully updated over the years. Inside, refinished pine flooring adds warmth and character, complementing the inviting layout. The oversized detached garage is heated - ideal for hobbyists, a workshop, or extra storage - and is complemented by two additional sheds for added convenience. The property is surrounded by well-kept landscaping, with features like a raised garden enclosure and an outdoor fireplace that will be ready to enjoy once the snow melts. This home blends classic character with everyday functionality, perfect for families or those seeking a peaceful escape - well worth a look. |
| Price | $490,000 |
| Taxes: | $3209.65 |
| Occupancy: | Owner |
| Address: | 454 High Stre , Burk's Falls, P0A 1C0, Parry Sound |
| Directions/Cross Streets: | Centre Street and High Street |
| Rooms: | 9 |
| Bedrooms: | 5 |
| Bedrooms +: | 0 |
| Family Room: | T |
| Basement: | Walk-Out, Unfinished |
| Level/Floor | Room | Length(ft) | Width(ft) | Descriptions | |
| Room 1 | Main | Mud Room | 5.74 | 7.25 | |
| Room 2 | Main | Living Ro | 14.83 | 13.74 | |
| Room 3 | Main | Dining Ro | 17.74 | 15.09 | |
| Room 4 | Main | Primary B | 12.82 | 8.76 | |
| Room 5 | Main | Bathroom | 11.25 | 9.41 | |
| Room 6 | Main | Bedroom | 11.25 | 9.41 | |
| Room 7 | Upper | Bathroom | 9.74 | 6.49 | |
| Room 8 | Upper | Bedroom 2 | 8.59 | 14.99 | |
| Room 9 | Upper | Bedroom 3 | 10 | 15.09 | |
| Room 10 | Upper | Bedroom 4 | 11.91 | 8.33 |
| Washroom Type | No. of Pieces | Level |
| Washroom Type 1 | 3 | Upper |
| Washroom Type 2 | 4 | Main |
| Washroom Type 3 | 0 | |
| Washroom Type 4 | 0 | |
| Washroom Type 5 | 0 |
| Total Area: | 0.00 |
| Approximatly Age: | 100+ |
| Property Type: | Detached |
| Style: | 2-Storey |
| Exterior: | Vinyl Siding |
| Garage Type: | Detached |
| Drive Parking Spaces: | 3 |
| Pool: | None |
| Other Structures: | Garden Shed |
| Approximatly Age: | 100+ |
| Approximatly Square Footage: | 1100-1500 |
| CAC Included: | N |
| Water Included: | N |
| Cabel TV Included: | N |
| Common Elements Included: | N |
| Heat Included: | N |
| Parking Included: | N |
| Condo Tax Included: | N |
| Building Insurance Included: | N |
| Fireplace/Stove: | N |
| Heat Type: | Forced Air |
| Central Air Conditioning: | Central Air |
| Central Vac: | N |
| Laundry Level: | Syste |
| Ensuite Laundry: | F |
| Sewers: | Sewer |
$
%
Years
This calculator is for demonstration purposes only. Always consult a professional
financial advisor before making personal financial decisions.
| Although the information displayed is believed to be accurate, no warranties or representations are made of any kind. |
| Coldwell Banker Thompson Real Estate |
|
|

Kalpesh Patel (KK)
Broker
Dir:
416-418-7039
Bus:
416-747-9777
Fax:
416-747-7135
| Book Showing | Email a Friend |
Jump To:
At a Glance:
| Type: | Freehold - Detached |
| Area: | Parry Sound |
| Municipality: | Burk's Falls |
| Neighbourhood: | Burk's Falls |
| Style: | 2-Storey |
| Approximate Age: | 100+ |
| Tax: | $3,209.65 |
| Beds: | 5 |
| Baths: | 2 |
| Fireplace: | N |
| Pool: | None |
Locatin Map:
Payment Calculator:

