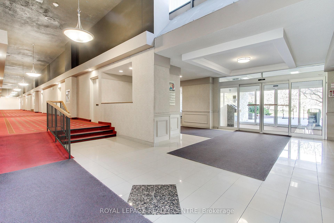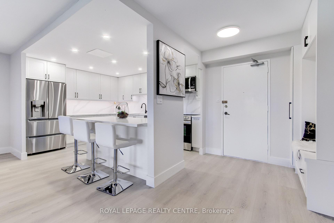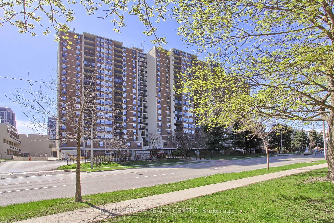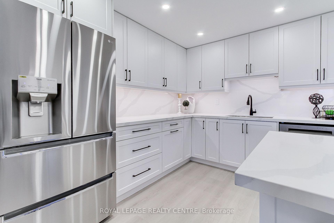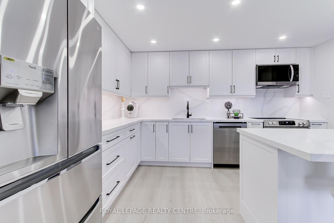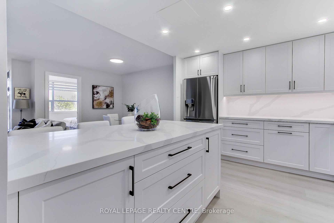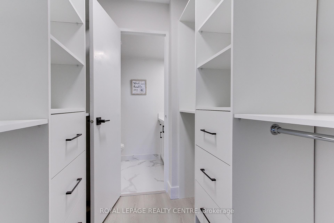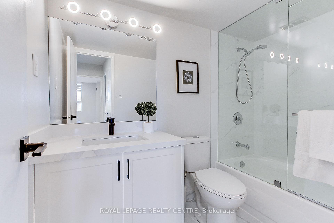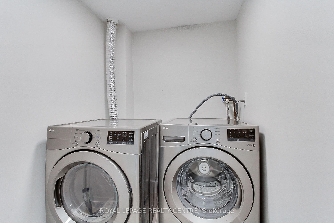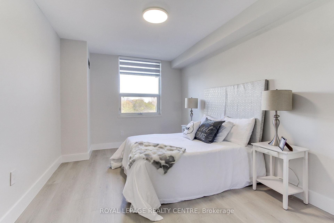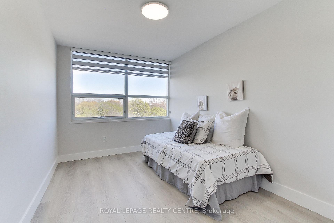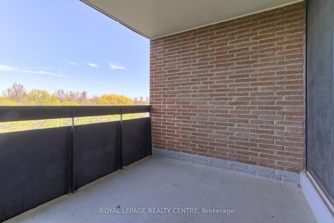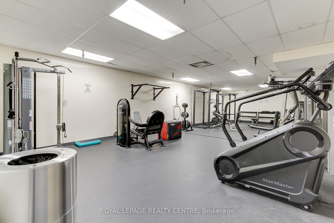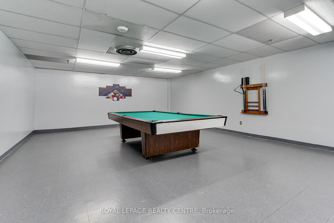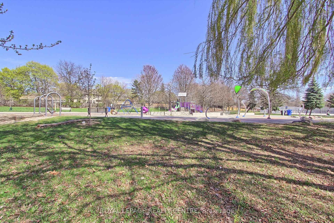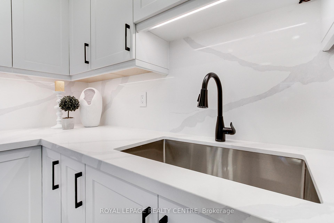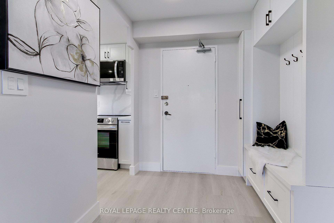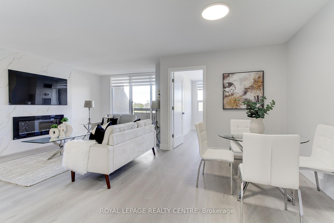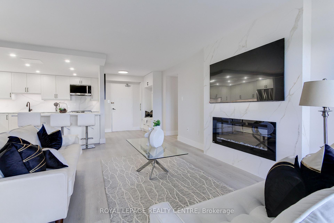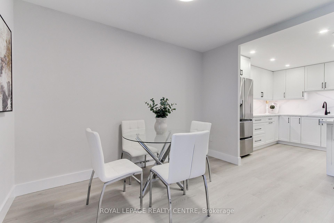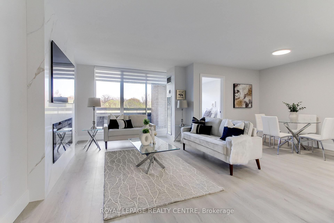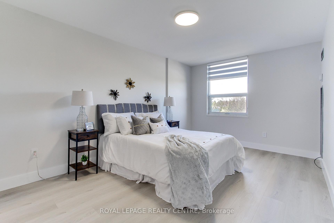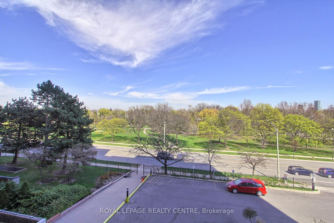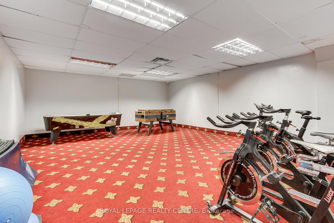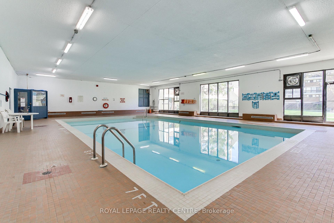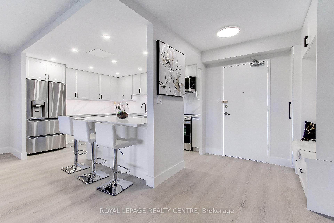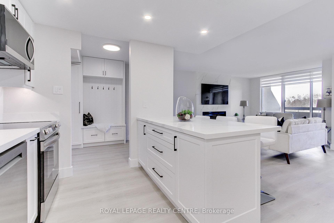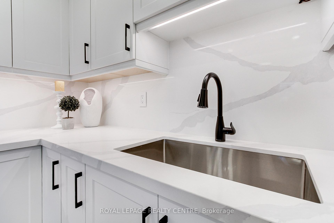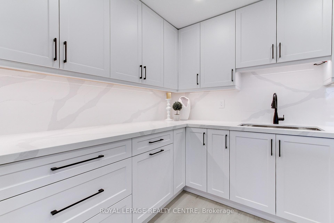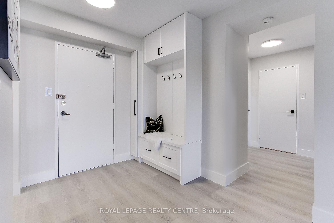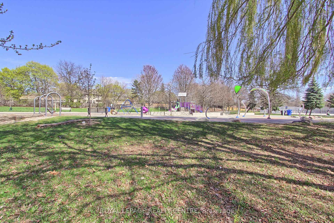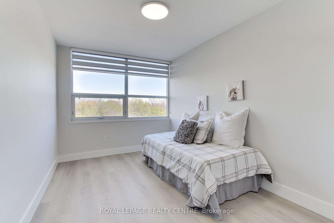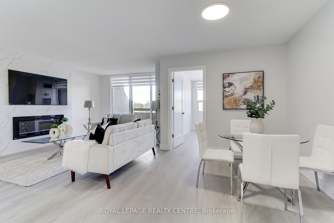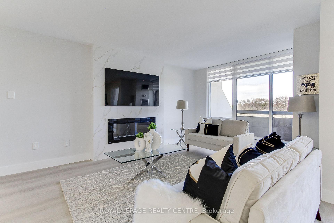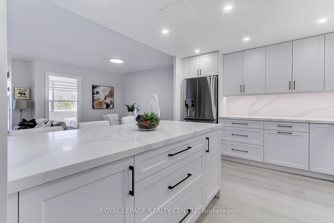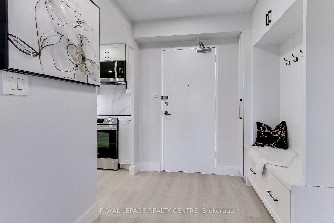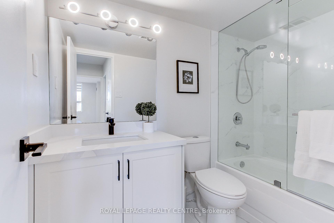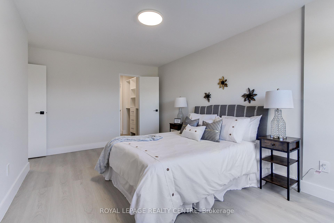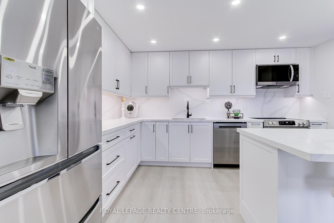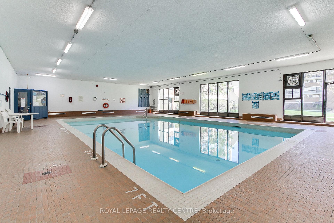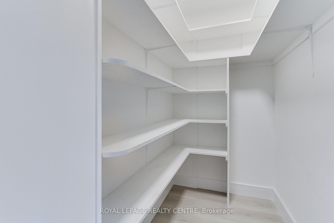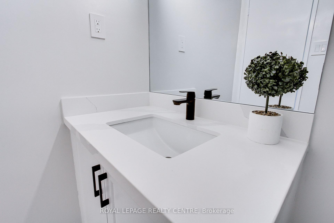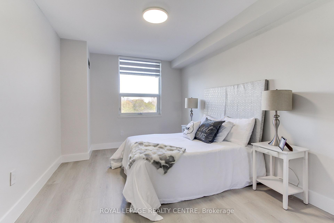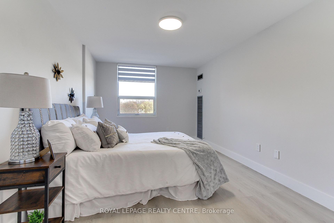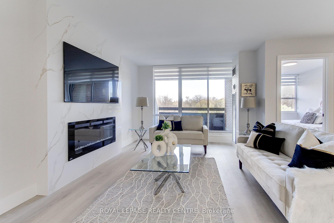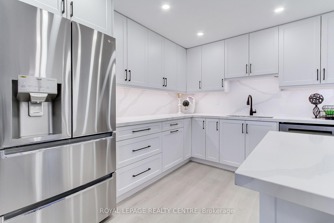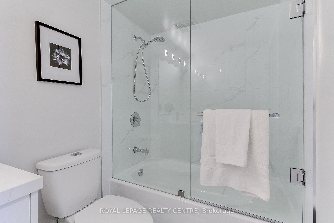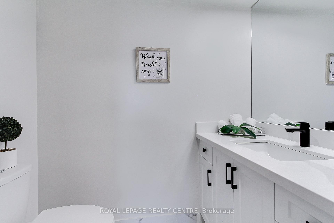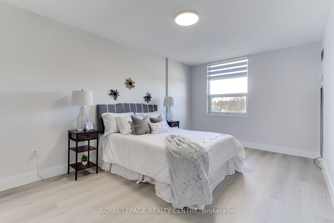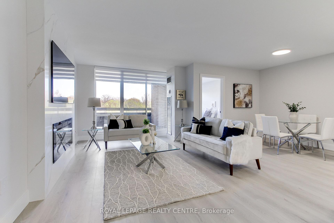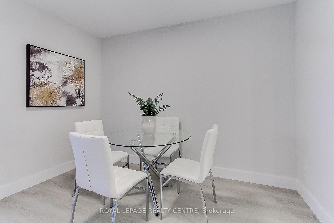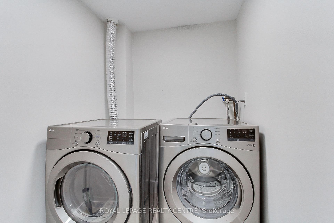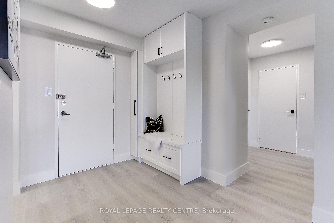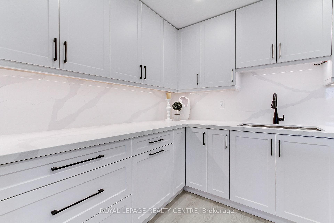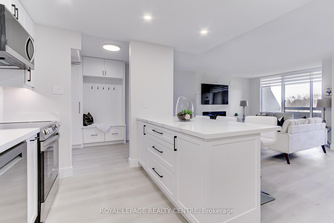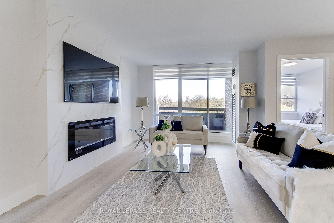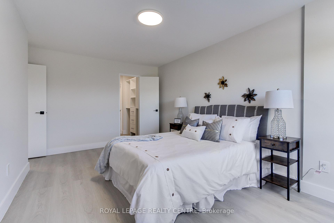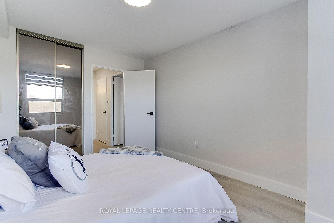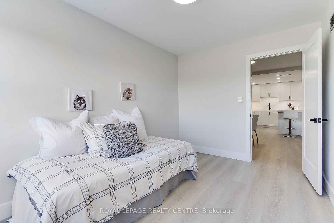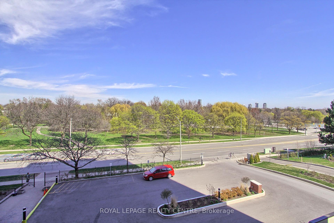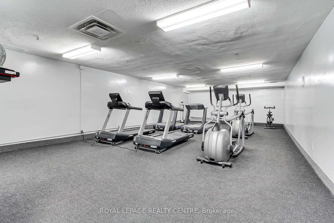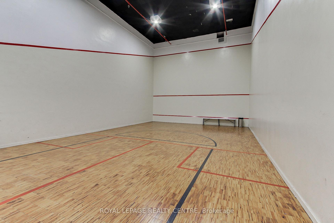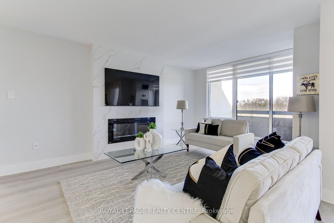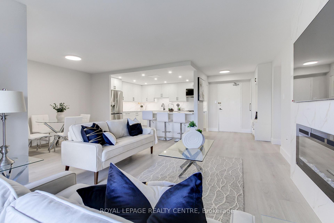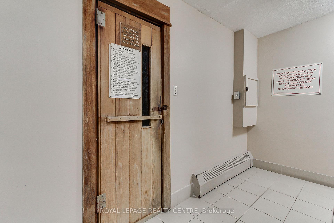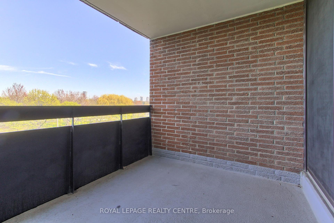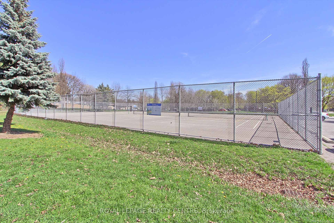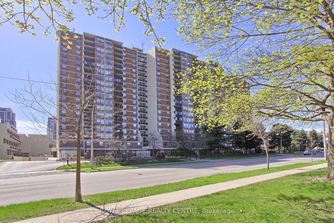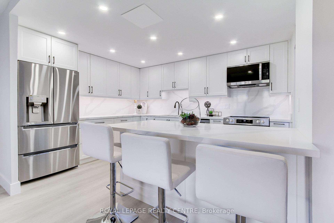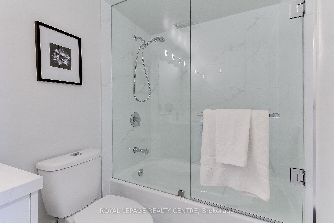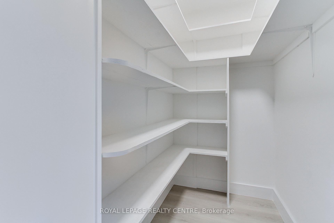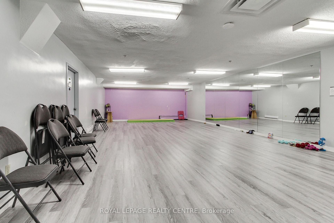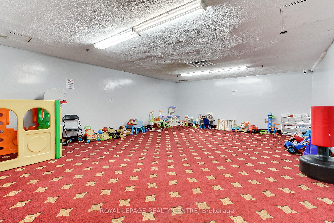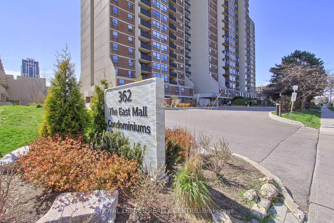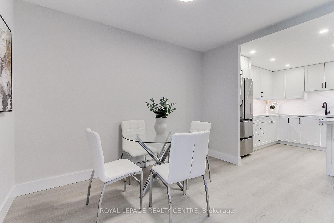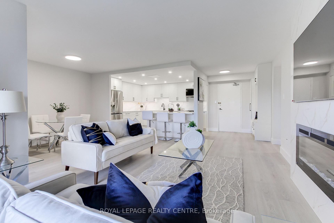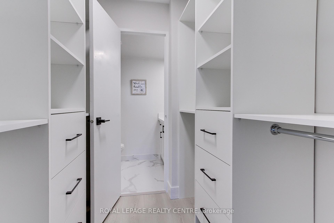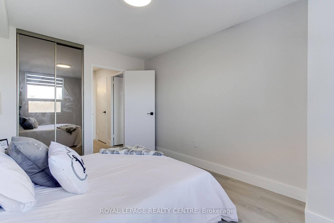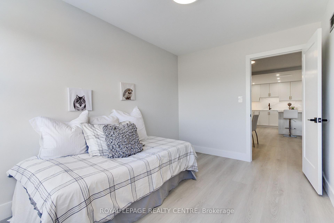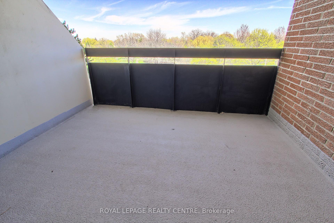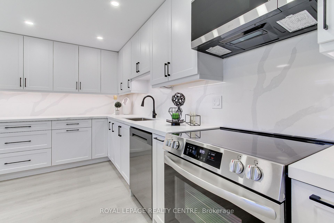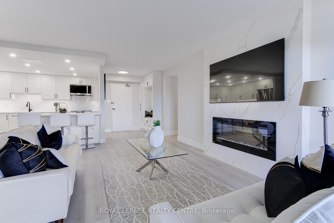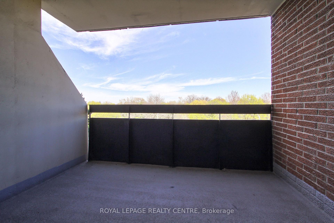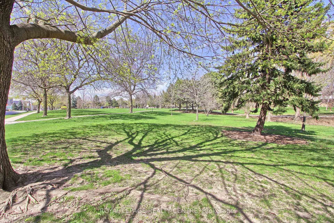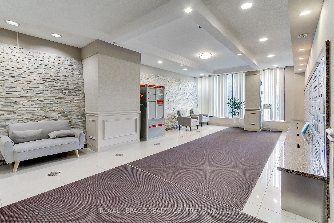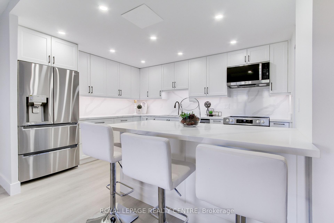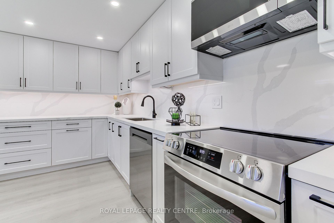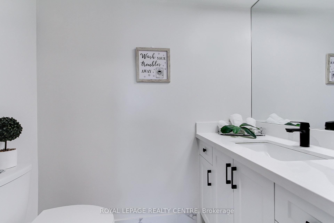$739,900
Available - For Sale
Listing ID: W12115512
362 The East Mall N/A , Toronto, M9B 6C4, Toronto
| Welcome To A Gorgeous Condo With Spacious Layout In Desirable Area Of Etobicoke At Queenscourt Condos. 3 Bedrooms, 2 Bathrooms And Parking With All Inclusive Maintenance Fee: Heat, A/C, Hydro, Water, Cable, Internet And Parking. Custom Renovated And Newly Designed With High End Finishes. Features Include: Custom Made Kitchen With Centre Island, Quartz Countertop And Quartz Backsplash, Ceiling Pot Lights, All New Stainless Steel Appliances. Open Concept With New Flooring Throughout And All New Designed Bathrooms. All New Zebra Custom Made Blinds. Big Pantry Room With Cabinet Organizers. Large Primary Bedroom With Ensuite Bathroom And Walk-In Custom Made Closets. Outdoor And Indoor Pool. Minutes Away From Amenities: Restaurants, TTC, Subway, Dining, Shopping (Cloverdale Mall), Parks, Library, Schools, Hwys (427, QEW, 401). A Beautiful Park In Front Of The Building. A Must See! Beautiful Big Living Room With A Custom Made Quartz Fireplace With A Brand New Big Screen Tv Which Stays With The Apartment. |
| Price | $739,900 |
| Taxes: | $1731.00 |
| Occupancy: | Owner |
| Address: | 362 The East Mall N/A , Toronto, M9B 6C4, Toronto |
| Postal Code: | M9B 6C4 |
| Province/State: | Toronto |
| Directions/Cross Streets: | Burnhamthorpe/Hwy 427 East |
| Level/Floor | Room | Length(ft) | Width(ft) | Descriptions | |
| Room 1 | Main | Living Ro | 27.45 | 21.65 | Hardwood Floor, Fireplace, Combined w/Dining |
| Room 2 | Main | Dining Ro | 27.45 | 21.65 | Hardwood Floor, Open Concept, Combined w/Living |
| Room 3 | Main | Kitchen | 13.25 | 11.02 | Centre Island, Pot Lights, Stainless Steel Appl |
| Room 4 | Main | Bedroom | 13.51 | 9.84 | Hardwood Floor, Large Window |
| Room 5 | Main | Bedroom 2 | 12.6 | 8.86 | Hardwood Floor, Large Window, Closet |
| Room 6 | Main | Primary B | 16.56 | 10.5 | Hardwood Floor, Walk-In Closet(s), Ensuite Bath |
| Room 7 | Main | Bathroom | 8.33 | 5.25 | 4 Pc Bath, Renovated, Tile Floor |
| Room 8 | Main | Bathroom | 6.56 | 4.26 | 2 Pc Bath, Renovated, Tile Floor |
| Room 9 | Main | Laundry | 5.58 | 5.02 | |
| Room 10 | Main | Pantry | 5.58 | 4.17 | Hardwood Floor, B/I Shelves |
| Room 11 | Main | Other | 7.18 | 8.56 | Hardwood Floor |
| Room 12 | Main | Other | 6.26 | 5.84 | Hardwood Floor |
| Washroom Type | No. of Pieces | Level |
| Washroom Type 1 | 4 | Main |
| Washroom Type 2 | 2 | Second |
| Washroom Type 3 | 0 | |
| Washroom Type 4 | 0 | |
| Washroom Type 5 | 0 |
| Total Area: | 0.00 |
| Washrooms: | 2 |
| Heat Type: | Forced Air |
| Central Air Conditioning: | Central Air |
$
%
Years
This calculator is for demonstration purposes only. Always consult a professional
financial advisor before making personal financial decisions.
| Although the information displayed is believed to be accurate, no warranties or representations are made of any kind. |
| ROYAL LEPAGE REALTY CENTRE |
|
|

Kalpesh Patel (KK)
Broker
Dir:
416-418-7039
Bus:
416-747-9777
Fax:
416-747-7135
| Virtual Tour | Book Showing | Email a Friend |
Jump To:
At a Glance:
| Type: | Com - Condo Apartment |
| Area: | Toronto |
| Municipality: | Toronto W08 |
| Neighbourhood: | Islington-City Centre West |
| Style: | Apartment |
| Tax: | $1,731 |
| Maintenance Fee: | $949.49 |
| Beds: | 3 |
| Baths: | 2 |
| Fireplace: | Y |
Locatin Map:
Payment Calculator:

