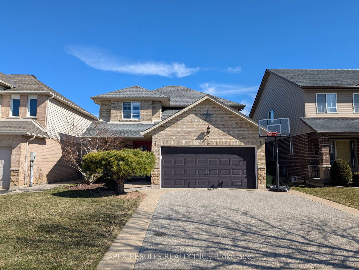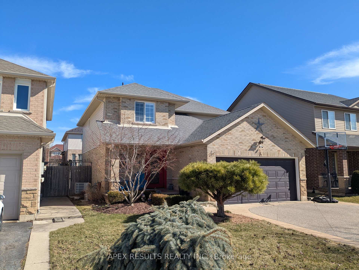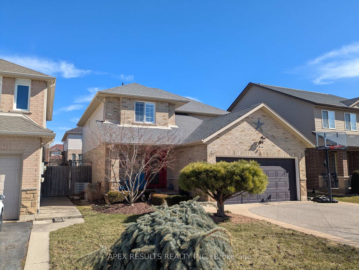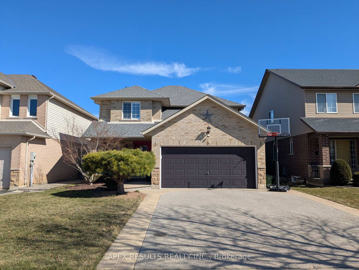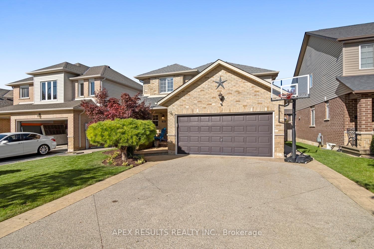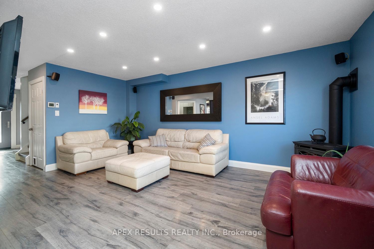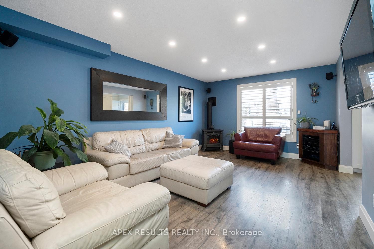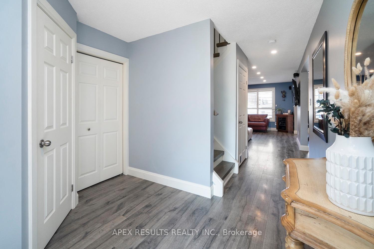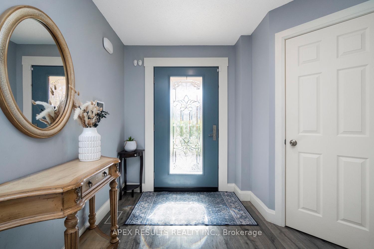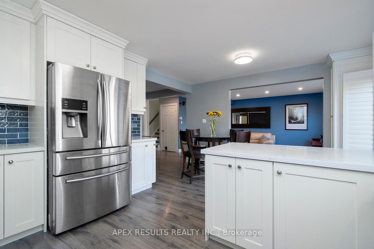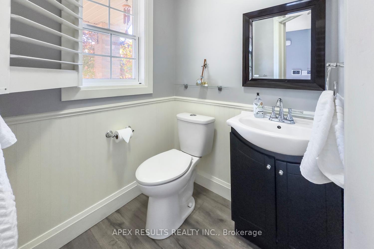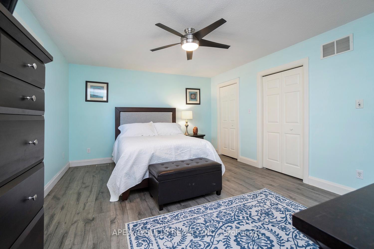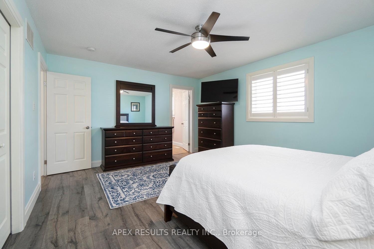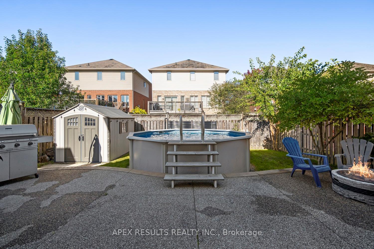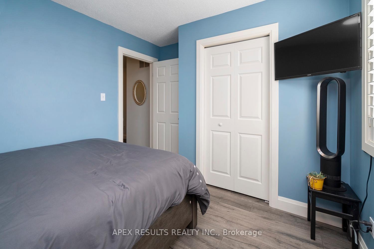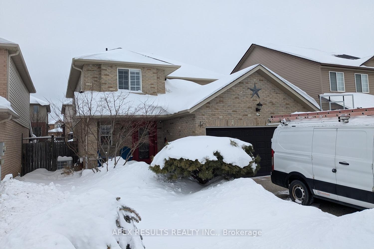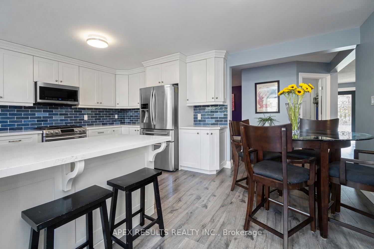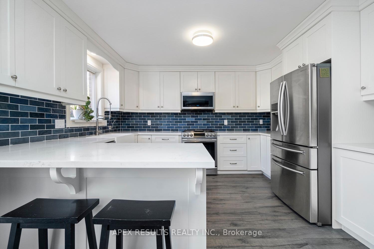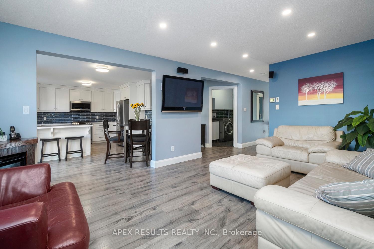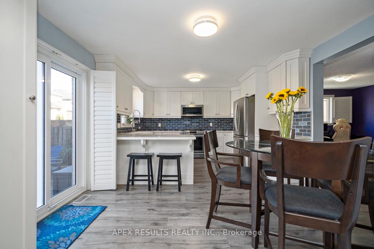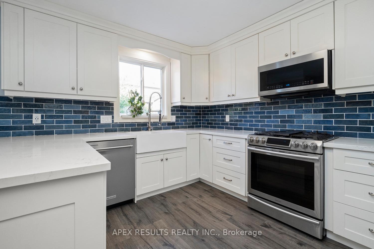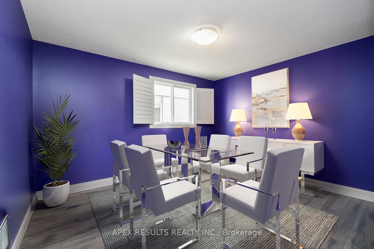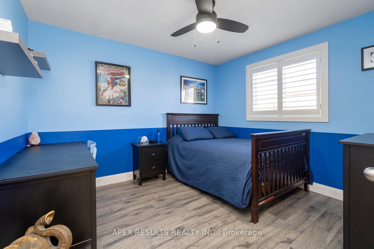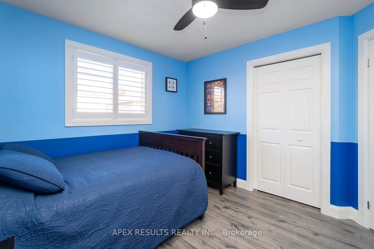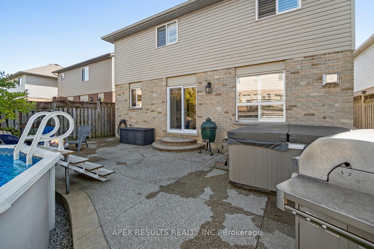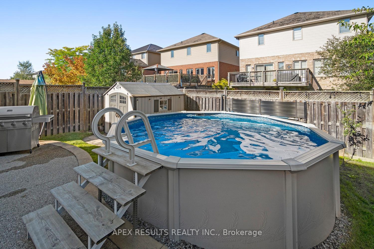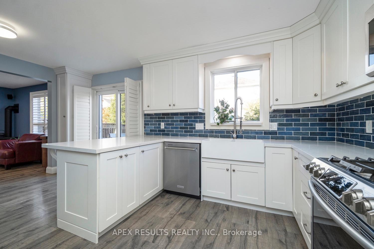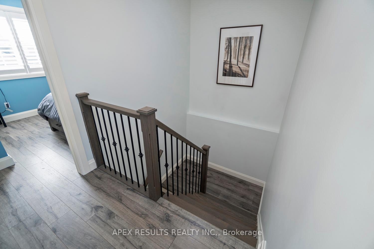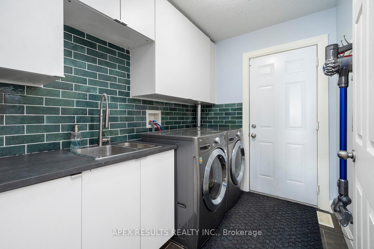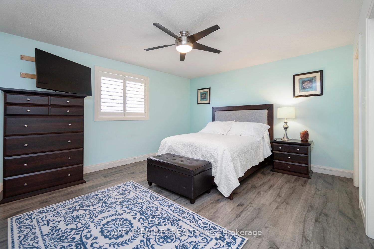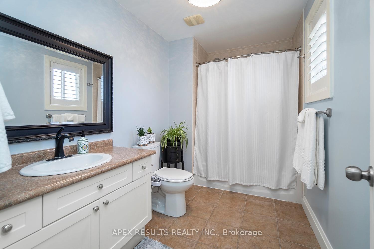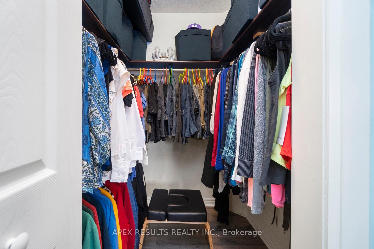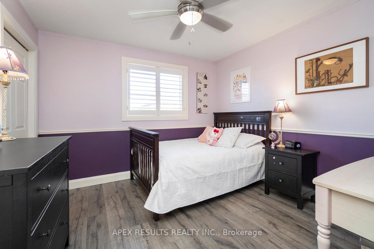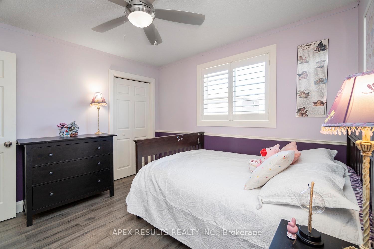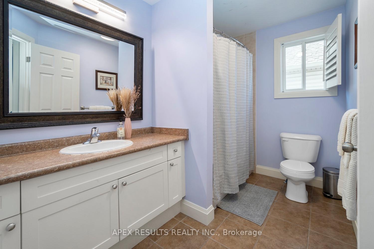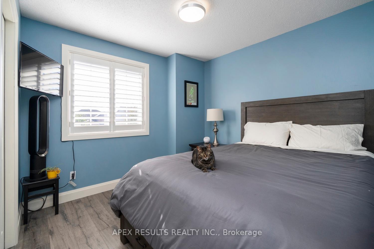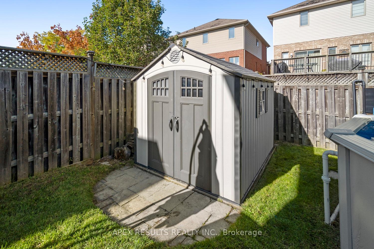$899,900
Available - For Sale
Listing ID: X12120226
20 MIDANBURY Way , Hamilton, L0R 1W0, Hamilton
| Offering a young & lovingly upgraded family home. Within easy access of all amenities along the nearby Upper James corridor or Meadowlands, & approx. 12 minutes from the Linc. Parkway. Stamped concrete runs from the drive, down the side walkway. Double att. garage equipped with 60ampsubpanel, EV capable outlet, & gas heater. Open-concept layout featuring a 2021 custom kitchen with gas stove (with electric hookup), quartz counters, & stainless steel appliances. Adjacent, a spacious, fireplace-equipped living room, a dining room which could serve alternate functions, & main floor laundry & mud room. Sliding door leads to an oasis, with above-ground pool & hot tub, & stamped concrete patio with gas hookup. 2021 oak staircase leads to 4 well-appointed bedrooms, & 2 full bathrooms. The master bedroom features double walk-in closets & ensuite. Additional features: 2021 floors, trim, & baseboards, hybrid heat pump & furnace (2023), exterior doors replaced & windows re-paned (2020), roof (2018), 200-amp panel with manual generator transfer switch, owned tankless water heater, a whole-house water filter, security system, California shutters, and more. |
| Price | $899,900 |
| Taxes: | $5078.48 |
| Occupancy: | Owner |
| Address: | 20 MIDANBURY Way , Hamilton, L0R 1W0, Hamilton |
| Acreage: | < .50 |
| Directions/Cross Streets: | Thames Way/Midanbury |
| Rooms: | 12 |
| Bedrooms: | 4 |
| Bedrooms +: | 0 |
| Family Room: | T |
| Basement: | Unfinished, Full |
| Level/Floor | Room | Length(ft) | Width(ft) | Descriptions | |
| Room 1 | Main | Living Ro | 16.99 | 11.68 | |
| Room 2 | Main | Kitchen | 17.48 | 12.99 | |
| Room 3 | Main | Dining Ro | 11.25 | 12.99 | |
| Room 4 | Main | Laundry | 8.82 | 6.33 | |
| Room 5 | Second | Primary B | 16.01 | 12.99 | 4 Pc Ensuite, Walk-In Closet(s) |
| Room 6 | Second | Bedroom | 12.33 | 10.5 | |
| Room 7 | Second | Bedroom | 11.51 | 10 | |
| Room 8 | Second | Bedroom | 10 | 9.68 | |
| Room 9 | Basement | 26.34 | 18.01 |
| Washroom Type | No. of Pieces | Level |
| Washroom Type 1 | 2 | Ground |
| Washroom Type 2 | 4 | Second |
| Washroom Type 3 | 0 | |
| Washroom Type 4 | 0 | |
| Washroom Type 5 | 0 |
| Total Area: | 0.00 |
| Approximatly Age: | 16-30 |
| Property Type: | Detached |
| Style: | 2-Storey |
| Exterior: | Brick |
| Garage Type: | Attached |
| (Parking/)Drive: | Private Do |
| Drive Parking Spaces: | 2 |
| Park #1 | |
| Parking Type: | Private Do |
| Park #2 | |
| Parking Type: | Private Do |
| Pool: | Above Gr |
| Approximatly Age: | 16-30 |
| Approximatly Square Footage: | 1500-2000 |
| CAC Included: | N |
| Water Included: | N |
| Cabel TV Included: | N |
| Common Elements Included: | N |
| Heat Included: | N |
| Parking Included: | N |
| Condo Tax Included: | N |
| Building Insurance Included: | N |
| Fireplace/Stove: | N |
| Heat Type: | Heat Pump |
| Central Air Conditioning: | Central Air |
| Central Vac: | N |
| Laundry Level: | Syste |
| Ensuite Laundry: | F |
| Sewers: | Sewer |
$
%
Years
This calculator is for demonstration purposes only. Always consult a professional
financial advisor before making personal financial decisions.
| Although the information displayed is believed to be accurate, no warranties or representations are made of any kind. |
| APEX RESULTS REALTY INC. |
|
|

Kalpesh Patel (KK)
Broker
Dir:
416-418-7039
Bus:
416-747-9777
Fax:
416-747-7135
| Book Showing | Email a Friend |
Jump To:
At a Glance:
| Type: | Freehold - Detached |
| Area: | Hamilton |
| Municipality: | Hamilton |
| Neighbourhood: | Mount Hope |
| Style: | 2-Storey |
| Approximate Age: | 16-30 |
| Tax: | $5,078.48 |
| Beds: | 4 |
| Baths: | 3 |
| Fireplace: | N |
| Pool: | Above Gr |
Locatin Map:
Payment Calculator:

