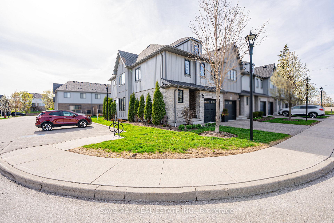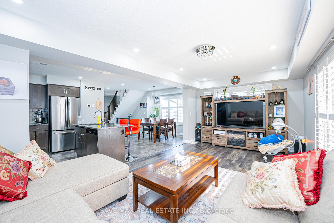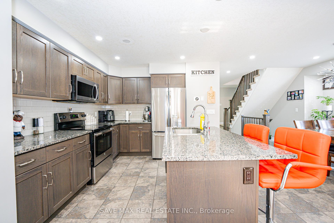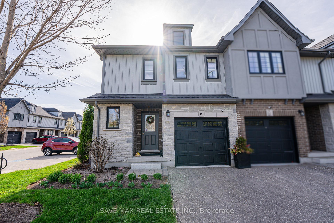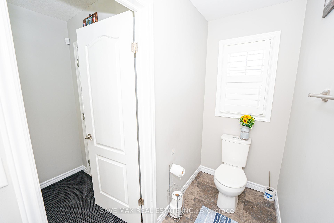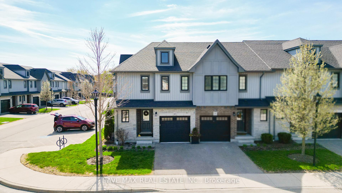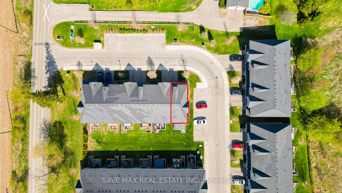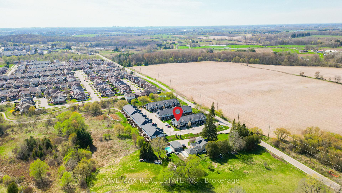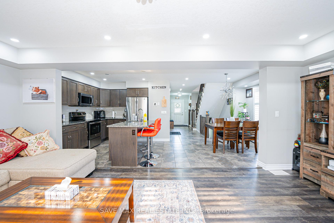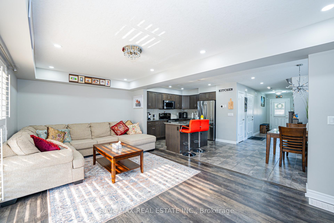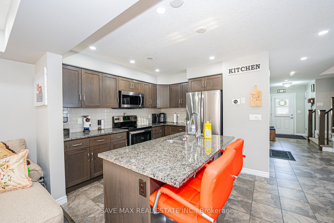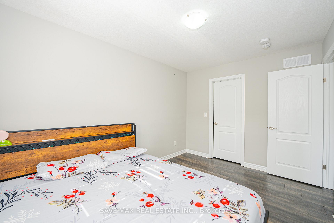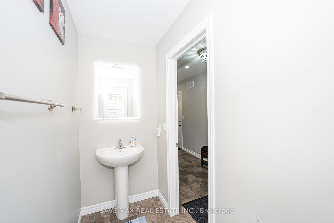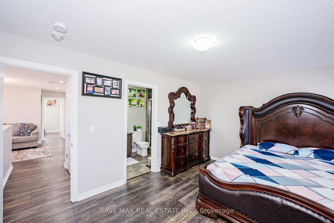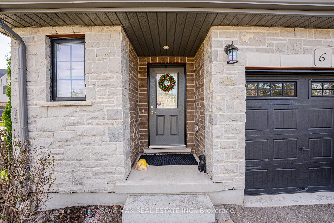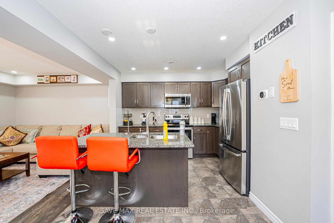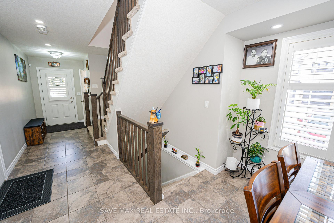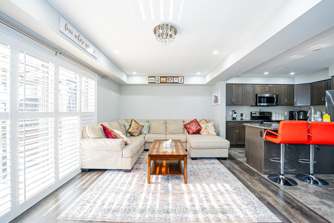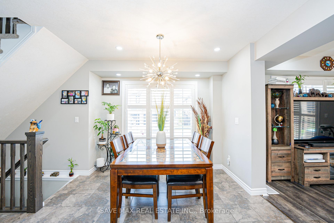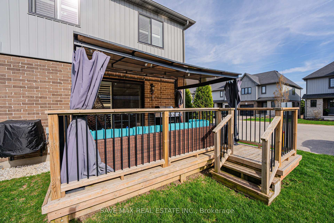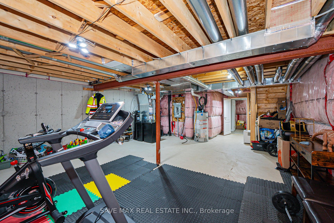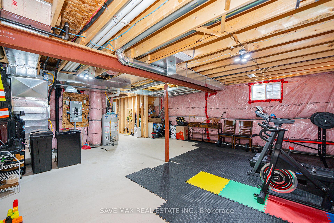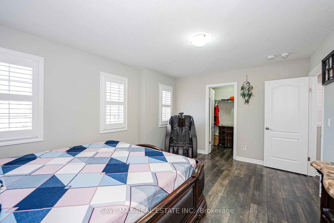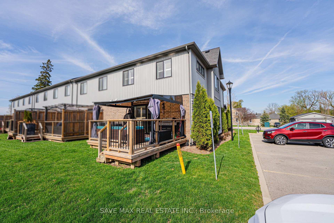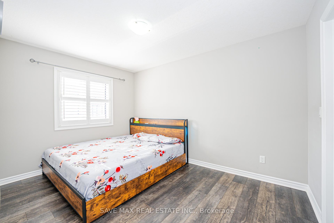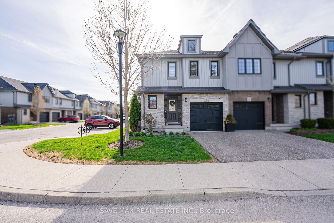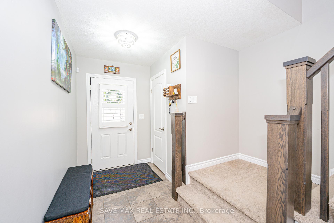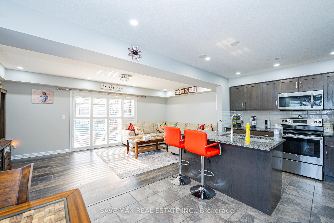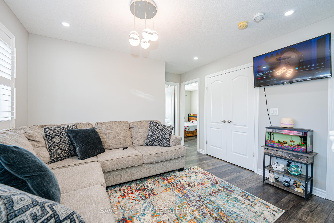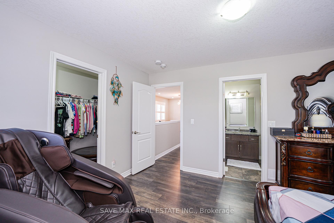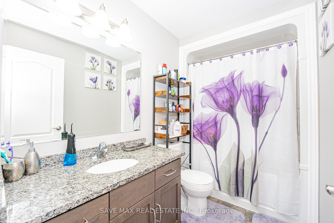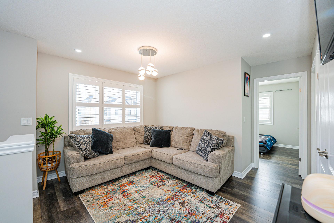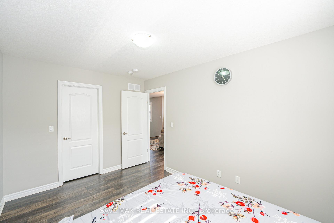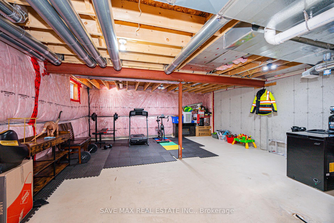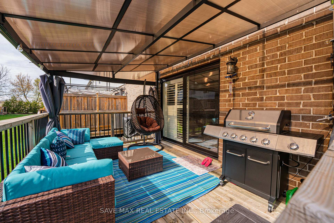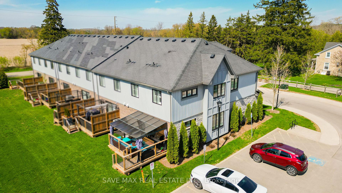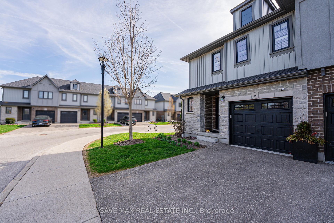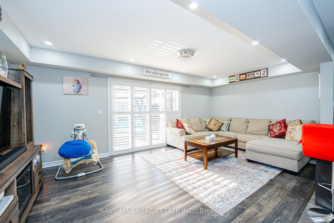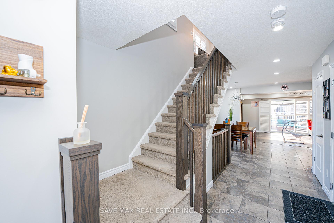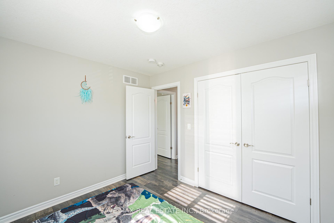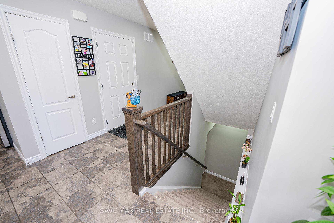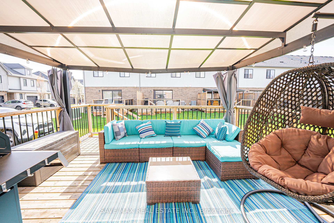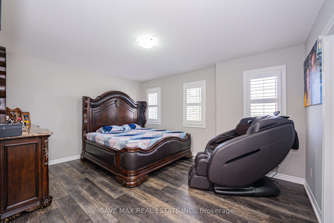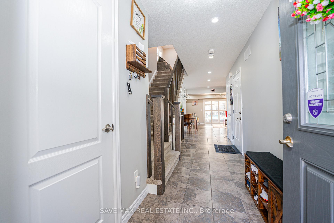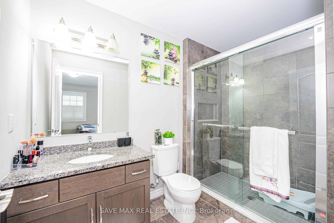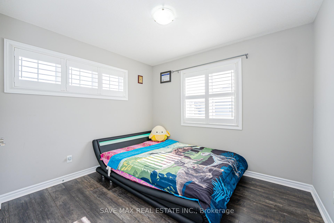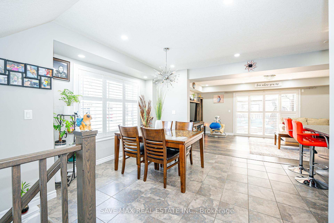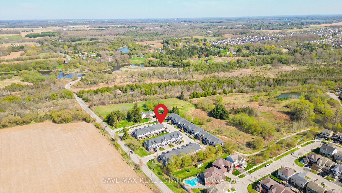$740,000
Available - For Sale
Listing ID: X12120256
625 Blackbridge Road , Cambridge, M3C 0G6, Waterloo
| This spacious, sun-filled corner townhome in Cambridge offers over 1,700 sq ft of updated living space just minutes from Hwy 401, trails, and the Grand River. Featuring a RENOVATED kitchen with Granite countertops , NEW flooring, and modern pot lights, the open-concept layout is ideal for comfortable living and entertaining. Enjoy added privacy as an end-unit, with large windows, generous bedrooms, in-unit laundry, and a Beautiful outdoor space. Located in a quiet, well-kept community close to schools, parks, and all amenities. Move-in ready and perfectly located a must-see! |
| Price | $740,000 |
| Taxes: | $4800.00 |
| Occupancy: | Owner |
| Address: | 625 Blackbridge Road , Cambridge, M3C 0G6, Waterloo |
| Postal Code: | M3C 0G6 |
| Province/State: | Waterloo |
| Directions/Cross Streets: | Townline/ Blackbridge Rd |
| Level/Floor | Room | Length(ft) | Width(ft) | Descriptions | |
| Room 1 | Main | Living Ro | 19.81 | 11.22 | Vinyl Floor, W/O To Deck, Window |
| Room 2 | Main | Dining Ro | 9.22 | 10.1 | Vinyl Floor, Window, California Shutters |
| Room 3 | Main | Kitchen | 10.5 | 10.1 | Tile Floor, Stainless Steel Appl, Glass Sink |
| Room 4 | Second | Primary B | 14.1 | 12.3 | Vinyl Floor, Walk-In Closet(s), 4 Pc Ensuite |
| Room 5 | Second | Bedroom 2 | 9.41 | 15.71 | Vinyl Floor, Closet, Window |
| Room 6 | Second | Bedroom 3 | 10 | 10.99 | Vinyl Floor, California Shutters, Window |
| Room 7 | Second | Loft | 11.97 | 14.24 | Vinyl Floor, California Shutters, Window |
| Washroom Type | No. of Pieces | Level |
| Washroom Type 1 | 4 | Second |
| Washroom Type 2 | 4 | Second |
| Washroom Type 3 | 2 | Main |
| Washroom Type 4 | 0 | |
| Washroom Type 5 | 0 |
| Total Area: | 0.00 |
| Approximatly Age: | 6-10 |
| Washrooms: | 3 |
| Heat Type: | Forced Air |
| Central Air Conditioning: | Central Air |
$
%
Years
This calculator is for demonstration purposes only. Always consult a professional
financial advisor before making personal financial decisions.
| Although the information displayed is believed to be accurate, no warranties or representations are made of any kind. |
| SAVE MAX REAL ESTATE INC. |
|
|

Kalpesh Patel (KK)
Broker
Dir:
416-418-7039
Bus:
416-747-9777
Fax:
416-747-7135
| Book Showing | Email a Friend |
Jump To:
At a Glance:
| Type: | Com - Condo Townhouse |
| Area: | Waterloo |
| Municipality: | Cambridge |
| Neighbourhood: | Dufferin Grove |
| Style: | 2-Storey |
| Approximate Age: | 6-10 |
| Tax: | $4,800 |
| Maintenance Fee: | $385 |
| Beds: | 3 |
| Baths: | 3 |
| Fireplace: | N |
Locatin Map:
Payment Calculator:

