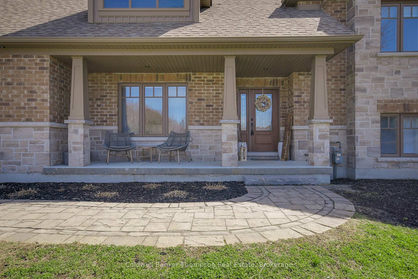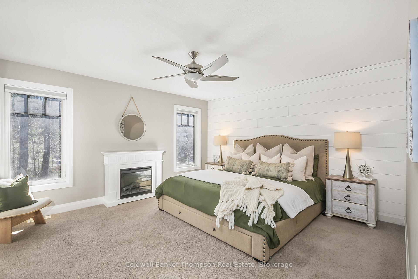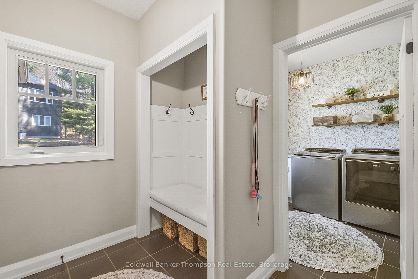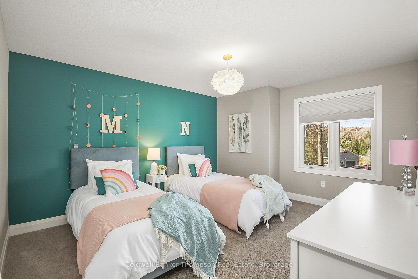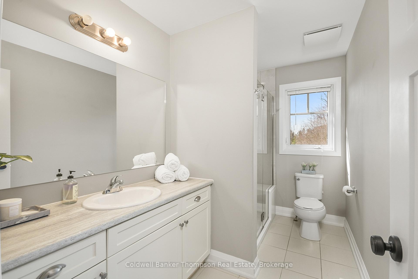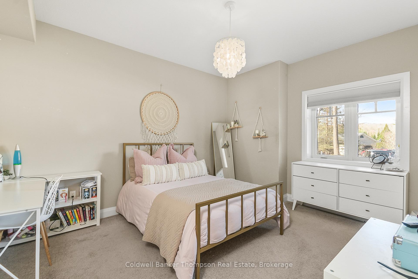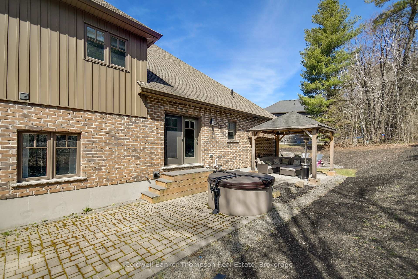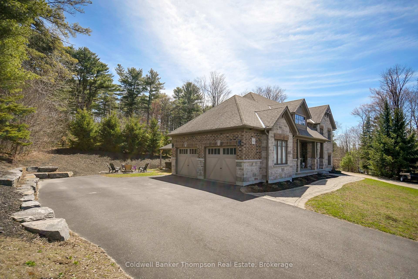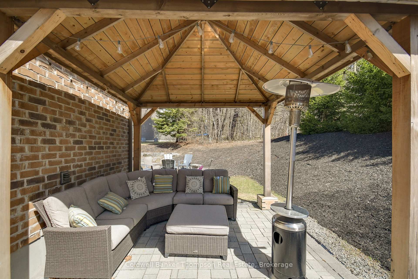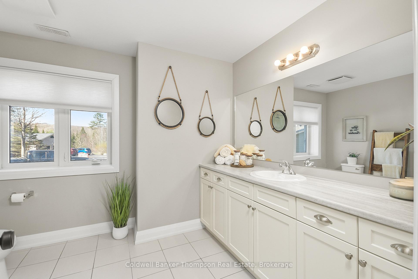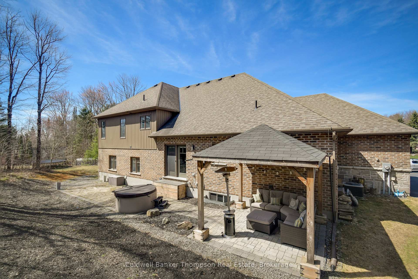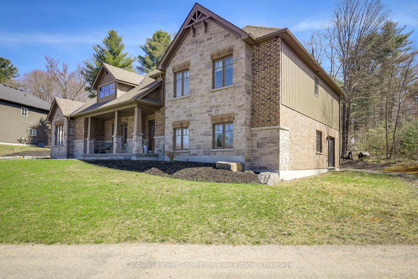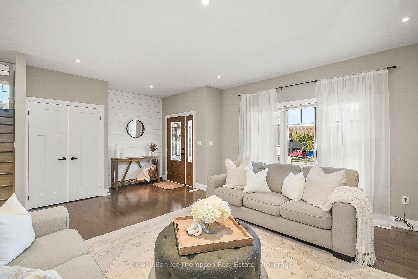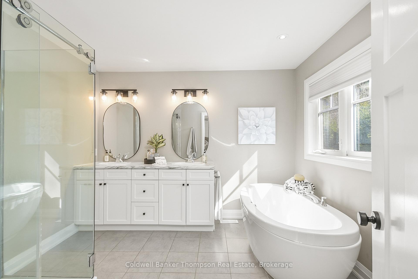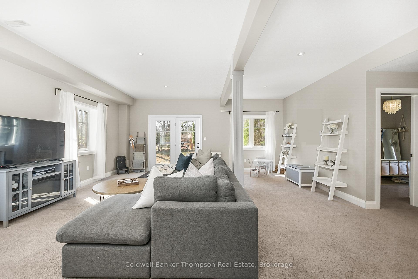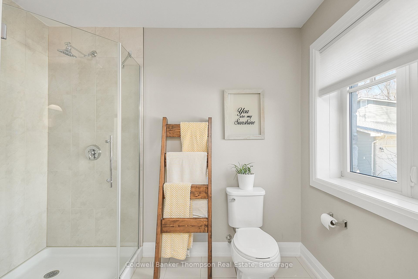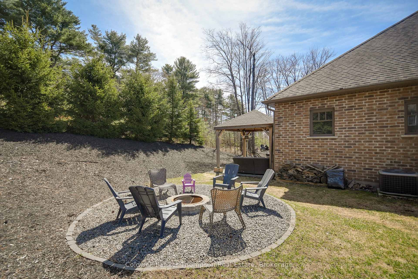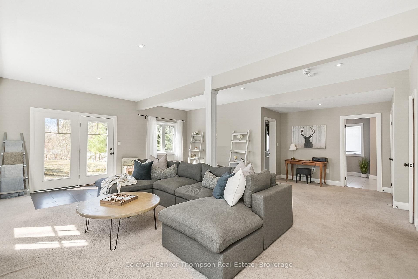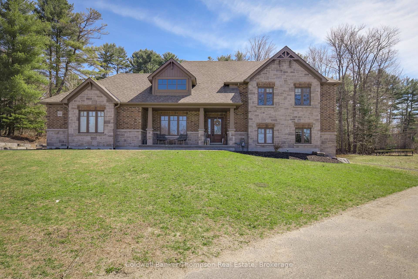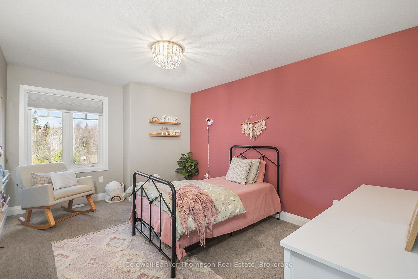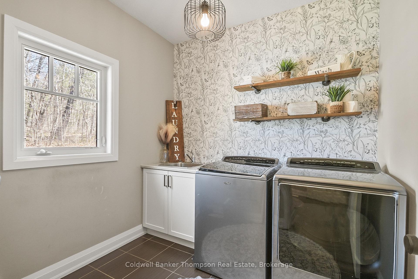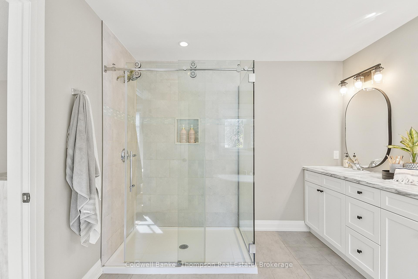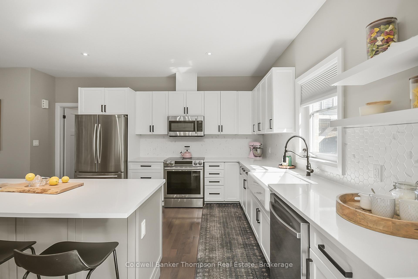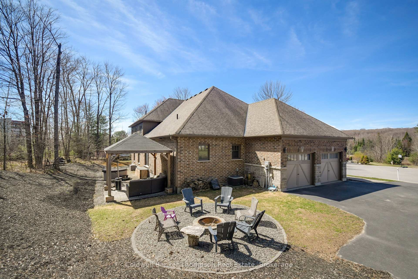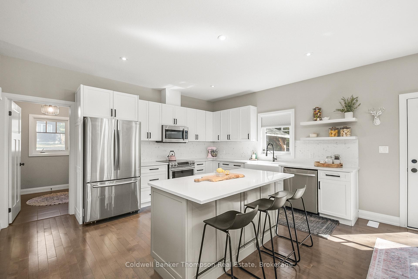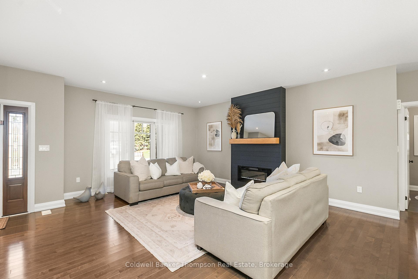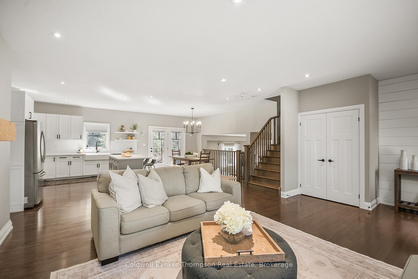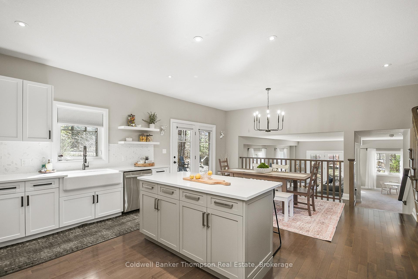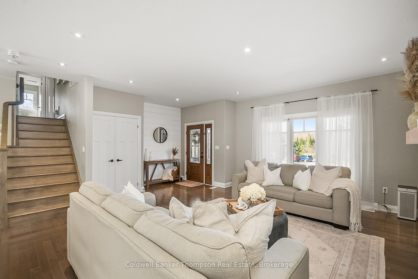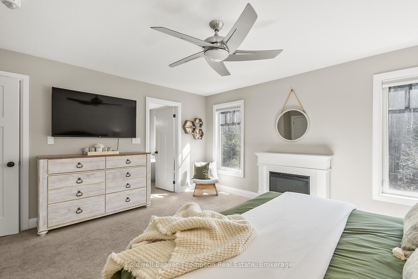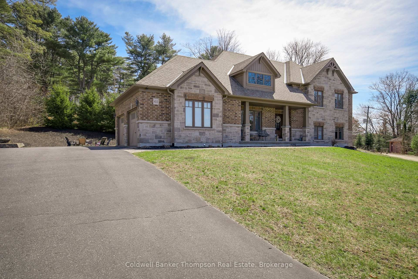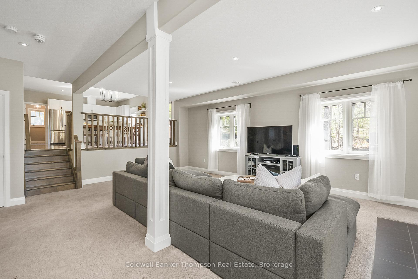$1,095,000
Available - For Sale
Listing ID: X12119588
61 Homestead Lane , Huntsville, P1H 2N8, Muskoka
| Nestled at the end of a quiet cul-de-sac in one of Huntsville's most desirable subdivisions, this thoughtfully updated 4-bedroom, 3-bathroom home offers the perfect blend of comfort, convenience, and community. Located in the amazing and vibrant town of Huntsville known for its welcoming atmosphere and natural beauty this home is just steps from Spruce Glen School and close to all amenities. Inside, enjoy a bright, functional layout ideal for both everyday living and entertaining. The main level features spacious living areas, while the walkout lower level offers a cozy family room perfect for relaxing or hosting guests. The primary suite is a private retreat with its own ensuite, and the additional bedrooms provide space for the whole family. Set on a landscaped lot, this property offers outdoor enjoyment in every season, and it's just minutes from Arrowhead Provincial Park, local trails, lakes, and year-round recreational opportunities. A rare find in a prime location this is the family home you've been waiting for in the heart of Muskoka. |
| Price | $1,095,000 |
| Taxes: | $6496.00 |
| Occupancy: | Owner |
| Address: | 61 Homestead Lane , Huntsville, P1H 2N8, Muskoka |
| Acreage: | < .50 |
| Directions/Cross Streets: | Prestwick Drive |
| Rooms: | 13 |
| Bedrooms: | 4 |
| Bedrooms +: | 0 |
| Family Room: | T |
| Basement: | Unfinished |
| Level/Floor | Room | Length(ft) | Width(ft) | Descriptions | |
| Room 1 | Main | Great Roo | 20.66 | 18.04 | Fireplace |
| Room 2 | Main | Kitchen | 23.62 | 12.79 | Combined w/Dining, W/O To Patio |
| Room 3 | Main | Mud Room | 8.2 | 7.22 | Tile Floor, Access To Garage |
| Room 4 | Main | Laundry | 8.2 | 8.2 | Tile Ceiling |
| Room 5 | Main | Family Ro | 25.58 | 24.6 | W/O To Patio |
| Room 6 | Main | Bathroom | 10.17 | 8.86 | Tile Floor, 3 Pc Bath |
| Room 7 | Main | Bedroom 2 | 14.1 | 11.81 | |
| Room 8 | Second | Primary B | 17.06 | 15.74 | Ensuite Bath, Walk-In Closet(s) |
| Room 9 | Second | Bathroom | 10.82 | 9.84 | 5 Pc Ensuite, Tile Floor |
| Room 10 | Second | Bedroom 3 | 14.76 | 13.78 | |
| Room 11 | Second | Bedroom 4 | 15.09 | 10.82 | |
| Room 12 | Second | Bathroom | 10.82 | 5.9 | 3 Pc Bath, Tile Floor |
| Washroom Type | No. of Pieces | Level |
| Washroom Type 1 | 5 | Second |
| Washroom Type 2 | 3 | Second |
| Washroom Type 3 | 3 | Lower |
| Washroom Type 4 | 0 | |
| Washroom Type 5 | 0 |
| Total Area: | 0.00 |
| Property Type: | Detached |
| Style: | Sidesplit |
| Exterior: | Brick, Stone |
| Garage Type: | Attached |
| (Parking/)Drive: | Available |
| Drive Parking Spaces: | 6 |
| Park #1 | |
| Parking Type: | Available |
| Park #2 | |
| Parking Type: | Available |
| Pool: | None |
| Approximatly Square Footage: | 2500-3000 |
| Property Features: | School Bus R, School |
| CAC Included: | N |
| Water Included: | N |
| Cabel TV Included: | N |
| Common Elements Included: | N |
| Heat Included: | N |
| Parking Included: | N |
| Condo Tax Included: | N |
| Building Insurance Included: | N |
| Fireplace/Stove: | Y |
| Heat Type: | Forced Air |
| Central Air Conditioning: | Central Air |
| Central Vac: | N |
| Laundry Level: | Syste |
| Ensuite Laundry: | F |
| Sewers: | Sewer |
$
%
Years
This calculator is for demonstration purposes only. Always consult a professional
financial advisor before making personal financial decisions.
| Although the information displayed is believed to be accurate, no warranties or representations are made of any kind. |
| Coldwell Banker Thompson Real Estate |
|
|

Kalpesh Patel (KK)
Broker
Dir:
416-418-7039
Bus:
416-747-9777
Fax:
416-747-7135
| Book Showing | Email a Friend |
Jump To:
At a Glance:
| Type: | Freehold - Detached |
| Area: | Muskoka |
| Municipality: | Huntsville |
| Neighbourhood: | Chaffey |
| Style: | Sidesplit |
| Tax: | $6,496 |
| Beds: | 4 |
| Baths: | 3 |
| Fireplace: | Y |
| Pool: | None |
Locatin Map:
Payment Calculator:

