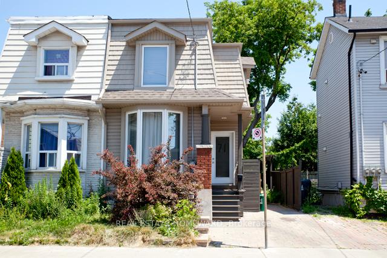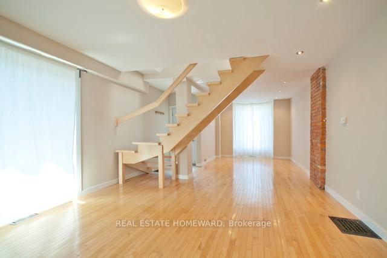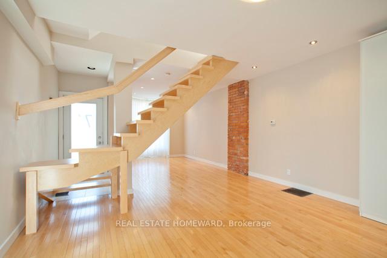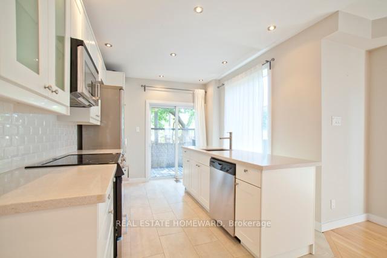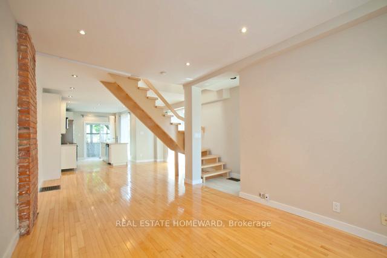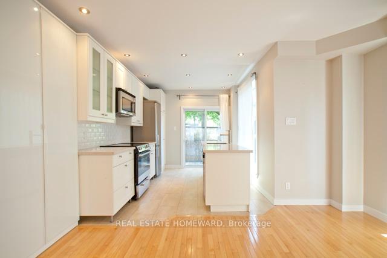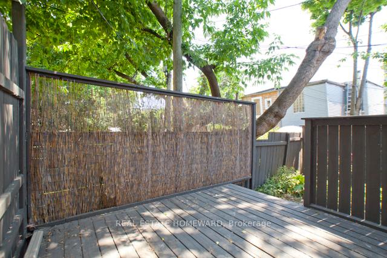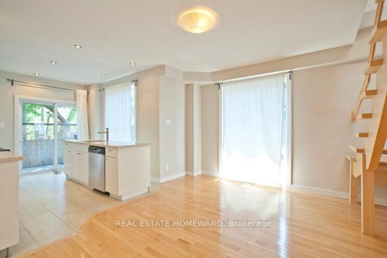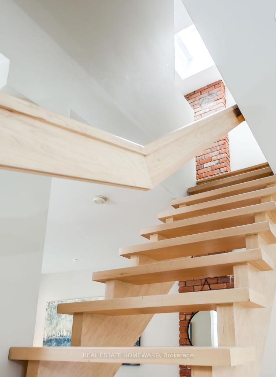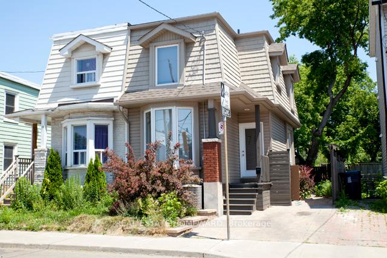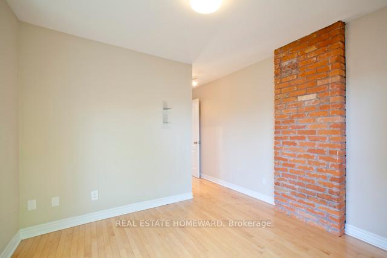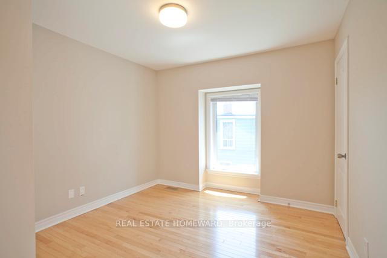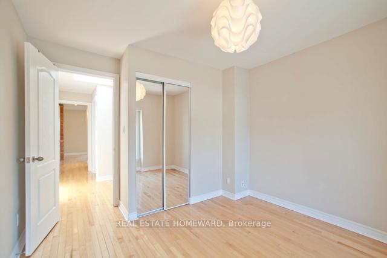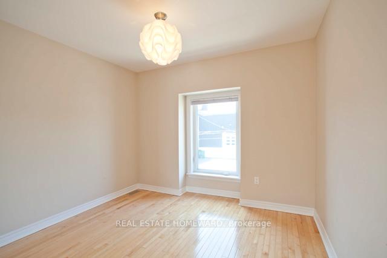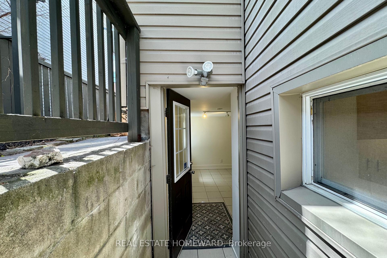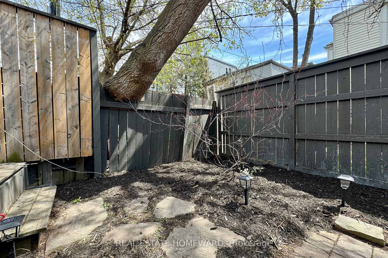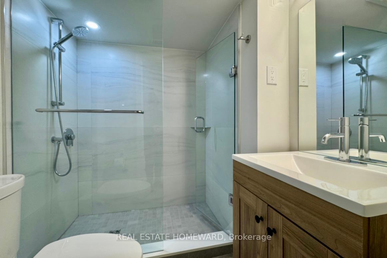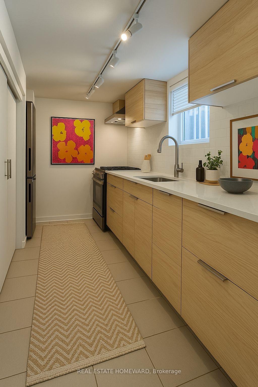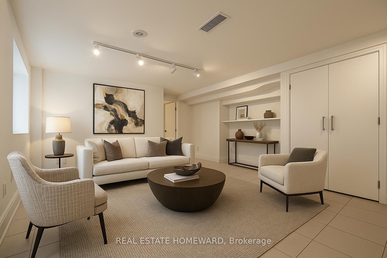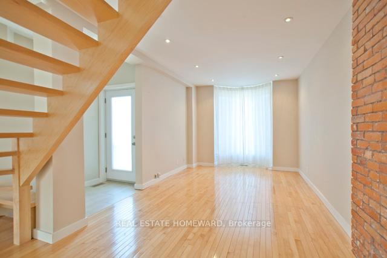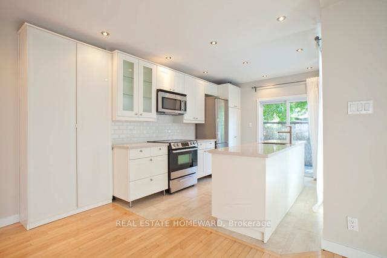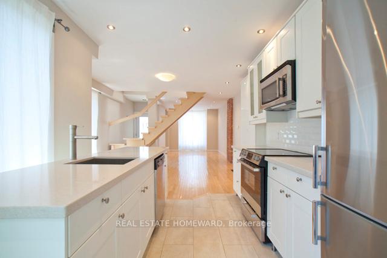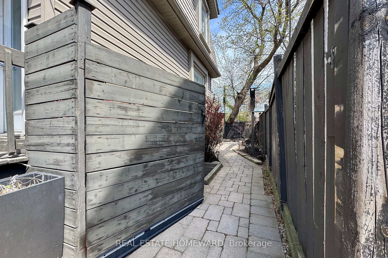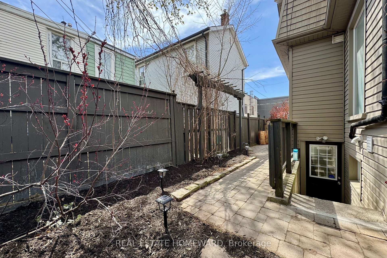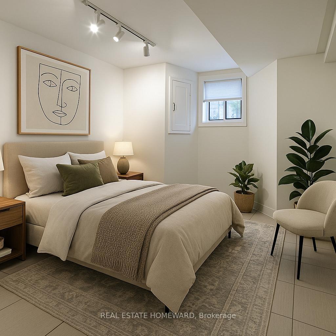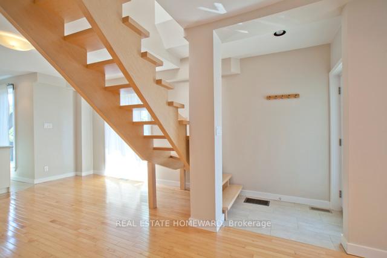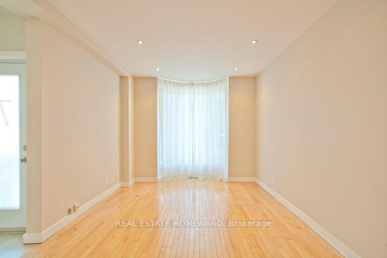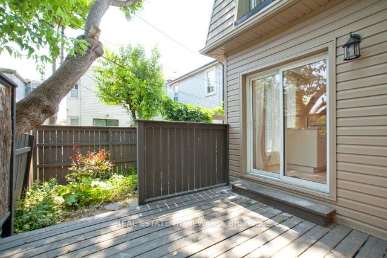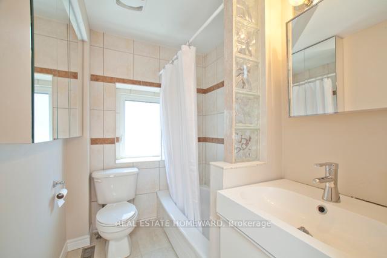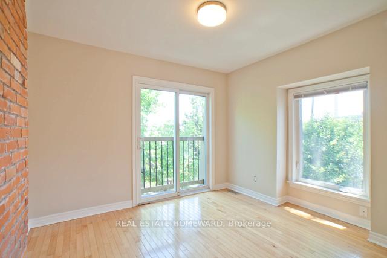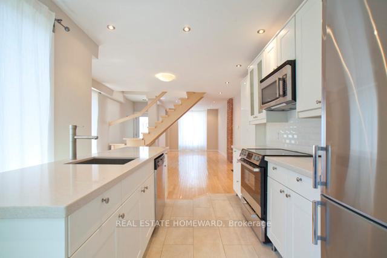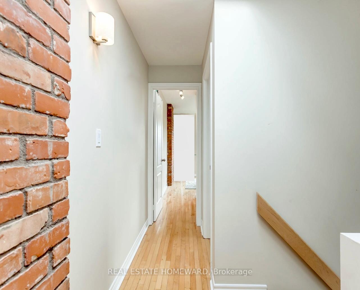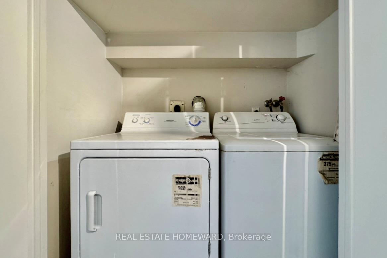$4,300
Available - For Rent
Listing ID: E12119236
71 Knox Aven , Toronto, M4L 2N8, Toronto
| Bright & Spacious 3-Bedroom Home with Parking and Laundry in the Heart of Leslieville, Available July 1st! Looking for a place all to yourself? Skip the roommates and enjoy this charming,full-home rental just steps from Queen Street East! This beautifully maintained home features hardwood floors, exposed brick accents, and a sleek modern kitchen with a breakfast bar and direct access to a private deck perfect for entertaining.Enjoy the convenience of stainless steel appliances, large windows that flood the space with natural light, and in-unit laundry. The versatile lower level includes a complete one-bedroom apartment, ideal as a rec room, guest suite, home office, or separate living space.One dedicated parking space is included.Located in vibrant Leslieville, you'll have easy access to TTC transit, bike lanes,and the Lakeshore. Spend your weekends at the beach, or hit the Martin Goodman Trail for a bike ride or jog. Farm Boy, Canadian Tire, and all your daily essentials are just minutes away! |
| Price | $4,300 |
| Taxes: | $0.00 |
| Occupancy: | Tenant |
| Address: | 71 Knox Aven , Toronto, M4L 2N8, Toronto |
| Directions/Cross Streets: | Leslie & Queen St E |
| Rooms: | 6 |
| Rooms +: | 4 |
| Bedrooms: | 3 |
| Bedrooms +: | 1 |
| Family Room: | F |
| Basement: | Apartment, Separate Ent |
| Furnished: | Unfu |
| Level/Floor | Room | Length(ft) | Width(ft) | Descriptions | |
| Room 1 | Main | Living Ro | 10.17 | 11.09 | Hardwood Floor, Open Concept |
| Room 2 | Main | Dining Ro | 14.07 | 10.66 | Hardwood Floor, Large Window |
| Room 3 | Main | Kitchen | 9.48 | 12.14 | Stainless Steel Appl, Pot Lights, W/O To Deck |
| Room 4 | Second | Primary B | 10.2 | 9.61 | Hardwood Floor, Closet, Juliette Balcony |
| Room 5 | Second | Bedroom 2 | 10.82 | 10.17 | Hardwood Floor, Closet, Window |
| Room 6 | Second | Bedroom 3 | 10.3 | 8.86 | Hardwood Floor, Closet, Window |
| Room 7 | Second | Bathroom | 7.94 | 5.51 | 4 Pc Bath, Window |
| Room 8 | Basement | Living Ro | 12.82 | 12.5 | Open Concept, Combined w/Dining, Large Window |
| Room 9 | Basement | Dining Ro | 12.82 | 12.5 | Open Concept, Combined w/Living |
| Room 10 | Basement | Kitchen | 5.64 | 10.1 | Stainless Steel Appl, Quartz Counter, Stainless Steel Sink |
| Room 11 | Basement | Primary B | 8.72 | 10.99 | Window |
| Room 12 | Basement | Bathroom | 6.53 | 5.05 | 3 Pc Bath |
| Washroom Type | No. of Pieces | Level |
| Washroom Type 1 | 4 | Second |
| Washroom Type 2 | 3 | Basement |
| Washroom Type 3 | 0 | |
| Washroom Type 4 | 0 | |
| Washroom Type 5 | 0 |
| Total Area: | 0.00 |
| Property Type: | Semi-Detached |
| Style: | 2-Storey |
| Exterior: | Brick, Vinyl Siding |
| Garage Type: | None |
| (Parking/)Drive: | Front Yard |
| Drive Parking Spaces: | 1 |
| Park #1 | |
| Parking Type: | Front Yard |
| Park #2 | |
| Parking Type: | Front Yard |
| Pool: | None |
| Laundry Access: | Ensuite |
| CAC Included: | N |
| Water Included: | N |
| Cabel TV Included: | N |
| Common Elements Included: | N |
| Heat Included: | N |
| Parking Included: | N |
| Condo Tax Included: | N |
| Building Insurance Included: | N |
| Fireplace/Stove: | N |
| Heat Type: | Forced Air |
| Central Air Conditioning: | Central Air |
| Central Vac: | N |
| Laundry Level: | Syste |
| Ensuite Laundry: | F |
| Sewers: | Sewer |
| Although the information displayed is believed to be accurate, no warranties or representations are made of any kind. |
| REAL ESTATE HOMEWARD |
|
|

Kalpesh Patel (KK)
Broker
Dir:
416-418-7039
Bus:
416-747-9777
Fax:
416-747-7135
| Book Showing | Email a Friend |
Jump To:
At a Glance:
| Type: | Freehold - Semi-Detached |
| Area: | Toronto |
| Municipality: | Toronto E01 |
| Neighbourhood: | Greenwood-Coxwell |
| Style: | 2-Storey |
| Beds: | 3+1 |
| Baths: | 2 |
| Fireplace: | N |
| Pool: | None |
Locatin Map:

