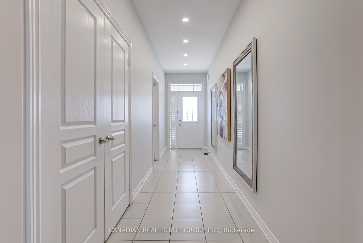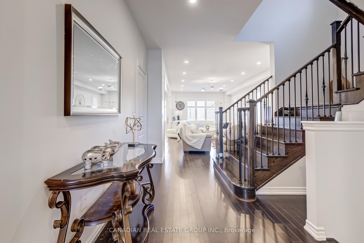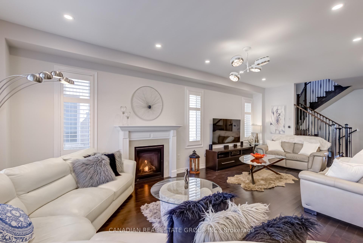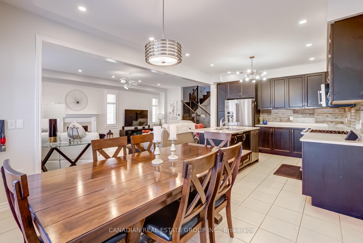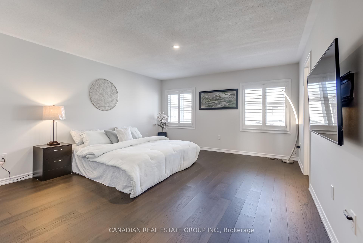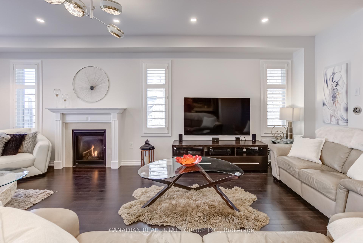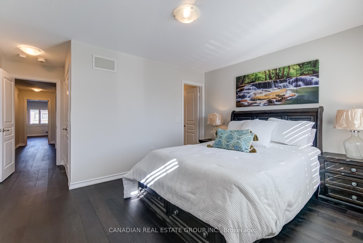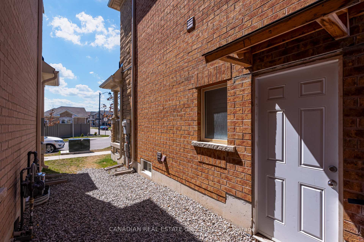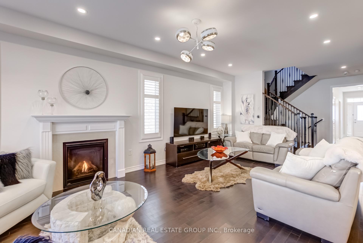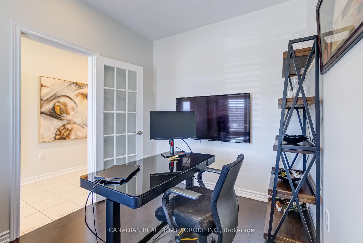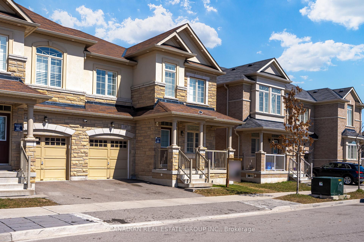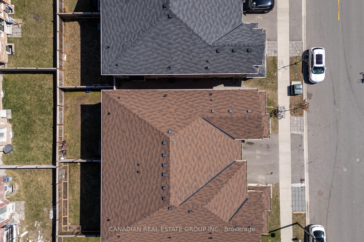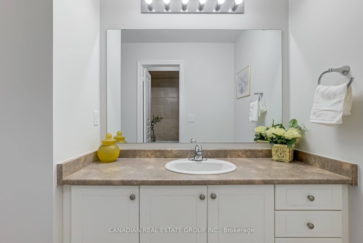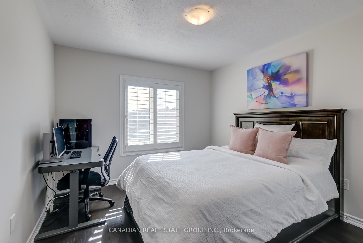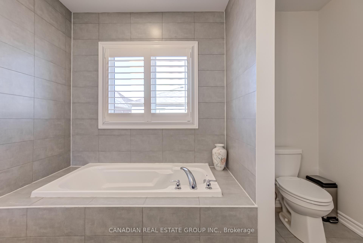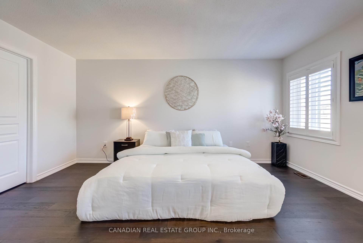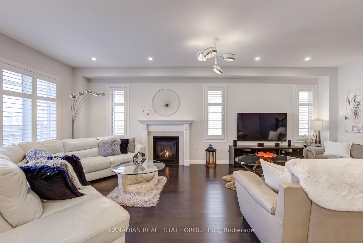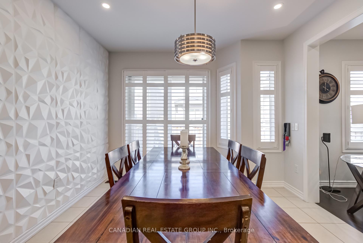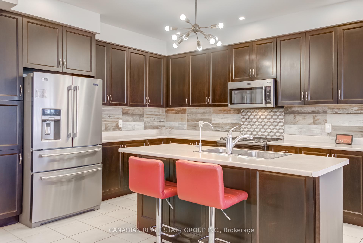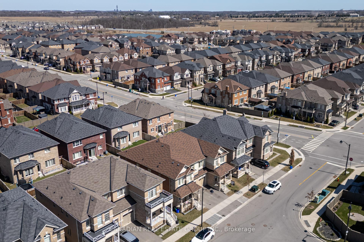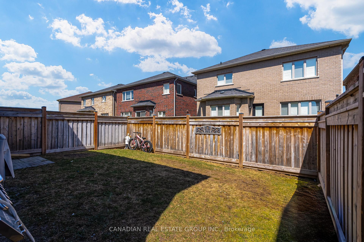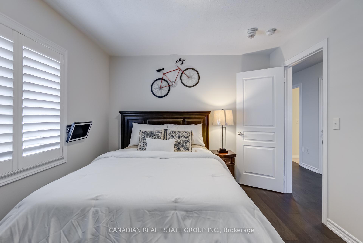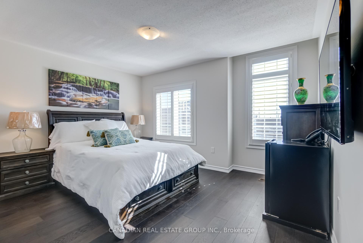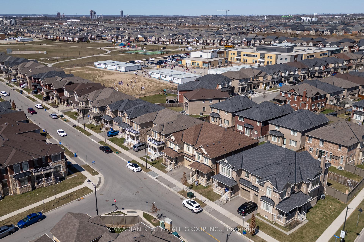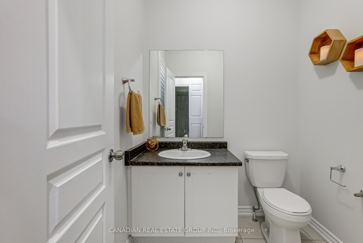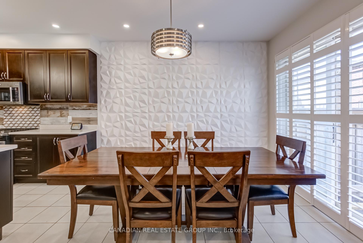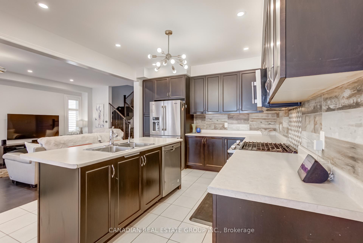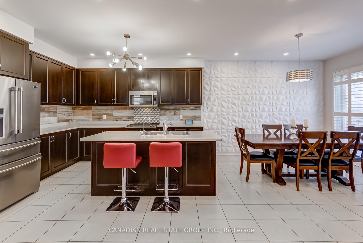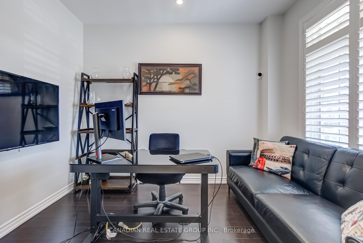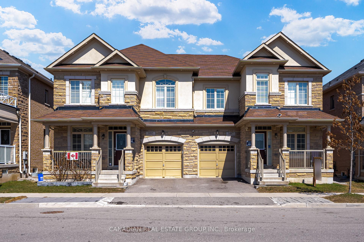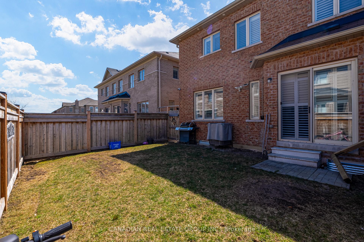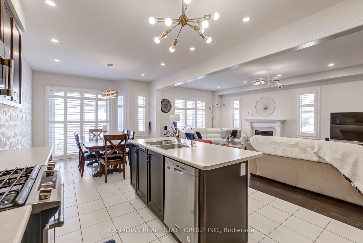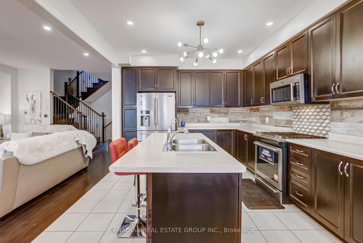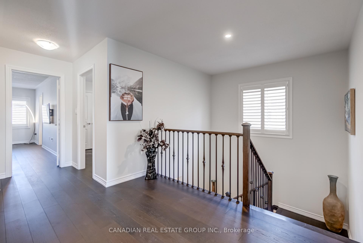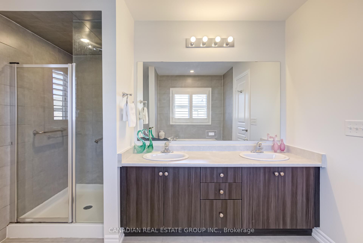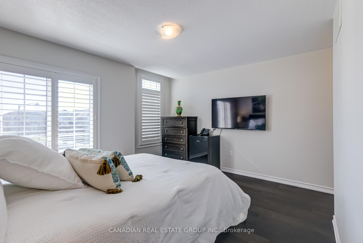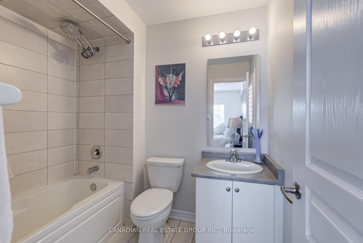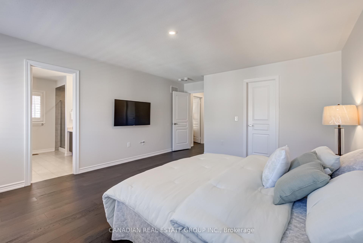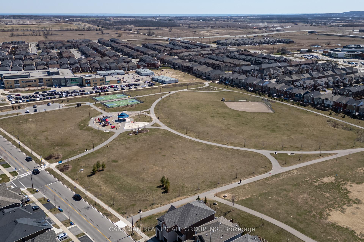$999,900
Available - For Sale
Listing ID: W12092364
1487 Chretien Stre East , Milton, L9E 1J1, Halton
| Stunning Semi-Detached House In The Desirable Milton Neighborhood With A Finished 3-Bedroom Basement & Separate Entrance! This Bright, Spacious Home Offers 2,456 sqft. With 9-Foot Ceilings, Hardwood Flooring & Upgraded Stairs With Iron Pickets. Exquisite Open Concept Design With Pot Lights Throughout The Main Floor And California Shutters. The Main Floor Features A Spacious Living Room, Dining Area, And Den With A Large Closet And Double Doors At The Entrance. The Master Bedroom Includes A Five-Piece Ensuite Bathroom. The Second Floor Also Contains An Additional Three-Piece Ensuite Bathroom, And One Extra Three- Piece Bathroom. The Finished Basement Offers Three Bedrooms, Two Full Bathrooms, And A Side Entrance. The Exterior Is Enhanced With Pot Lights And A Surveillance System. Not Only Is This A Great Home For You & Your Family, But A Fantastic Opportunity For Extra income From The Basement! Basement is Presently Generating $2,000 of Monthly Income! |
| Price | $999,900 |
| Taxes: | $4056.92 |
| Occupancy: | Owner |
| Address: | 1487 Chretien Stre East , Milton, L9E 1J1, Halton |
| Directions/Cross Streets: | Britannia Rd & Bronte St S |
| Rooms: | 9 |
| Bedrooms: | 4 |
| Bedrooms +: | 3 |
| Family Room: | T |
| Basement: | Finished, Separate Ent |
| Level/Floor | Room | Length(ft) | Width(ft) | Descriptions | |
| Room 1 | Ground | Den | 10.99 | 8.59 | Hardwood Floor, Large Window, Pot Lights |
| Room 2 | Ground | Living Ro | 24.01 | 12.69 | Hardwood Floor, Large Window, Pot Lights |
| Room 3 | Ground | Breakfast | 11.97 | 11.58 | Tile Floor, Large Window, Pot Lights |
| Room 4 | Ground | Kitchen | 12.37 | 11.58 | Tile Floor, Pot Lights, Backsplash |
| Room 5 | Second | Primary B | 13.91 | 10.99 | Window, Hardwood Floor, 5 Pc Ensuite |
| Room 6 | Second | Bedroom 2 | 10.59 | 10.59 | Window, Hardwood Floor |
| Room 7 | Second | Bedroom 3 | 10.82 | 10.82 | Window, Hardwood Floor |
| Room 8 | Second | Bedroom 4 | 13.87 | 10.99 | Window, Hardwood Floor, 3 Pc Ensuite |
| Washroom Type | No. of Pieces | Level |
| Washroom Type 1 | 2 | Main |
| Washroom Type 2 | 3 | Second |
| Washroom Type 3 | 5 | Second |
| Washroom Type 4 | 3 | Basement |
| Washroom Type 5 | 0 |
| Total Area: | 0.00 |
| Approximatly Age: | 0-5 |
| Property Type: | Semi-Detached |
| Style: | 2-Storey |
| Exterior: | Brick Front, Stone |
| Garage Type: | Attached |
| (Parking/)Drive: | Private |
| Drive Parking Spaces: | 1 |
| Park #1 | |
| Parking Type: | Private |
| Park #2 | |
| Parking Type: | Private |
| Pool: | None |
| Approximatly Age: | 0-5 |
| Approximatly Square Footage: | 2000-2500 |
| Property Features: | Hospital, Park |
| CAC Included: | N |
| Water Included: | N |
| Cabel TV Included: | N |
| Common Elements Included: | N |
| Heat Included: | N |
| Parking Included: | N |
| Condo Tax Included: | N |
| Building Insurance Included: | N |
| Fireplace/Stove: | Y |
| Heat Type: | Forced Air |
| Central Air Conditioning: | Central Air |
| Central Vac: | N |
| Laundry Level: | Syste |
| Ensuite Laundry: | F |
| Sewers: | Sewer |
$
%
Years
This calculator is for demonstration purposes only. Always consult a professional
financial advisor before making personal financial decisions.
| Although the information displayed is believed to be accurate, no warranties or representations are made of any kind. |
| CANADIAN REAL ESTATE GROUP INC. |
|
|

Kalpesh Patel (KK)
Broker
Dir:
416-418-7039
Bus:
416-747-9777
Fax:
416-747-7135
| Book Showing | Email a Friend |
Jump To:
At a Glance:
| Type: | Freehold - Semi-Detached |
| Area: | Halton |
| Municipality: | Milton |
| Neighbourhood: | 1032 - FO Ford |
| Style: | 2-Storey |
| Approximate Age: | 0-5 |
| Tax: | $4,056.92 |
| Beds: | 4+3 |
| Baths: | 6 |
| Fireplace: | Y |
| Pool: | None |
Locatin Map:
Payment Calculator:

