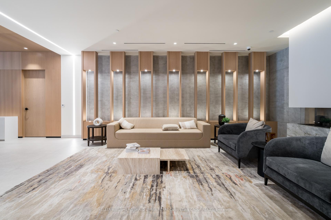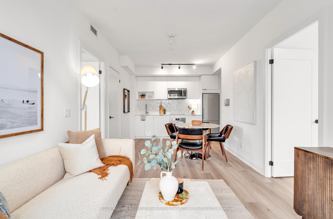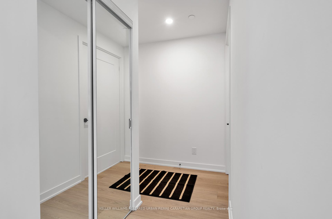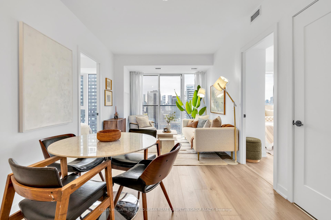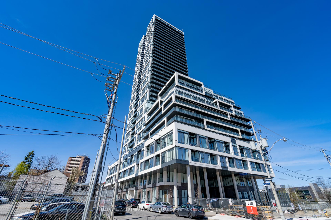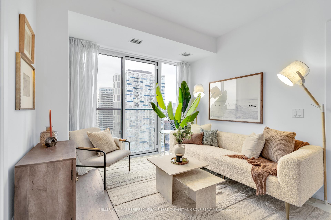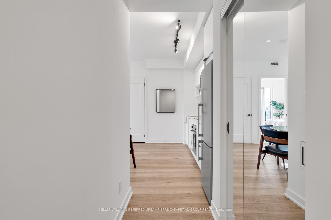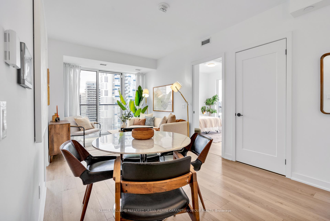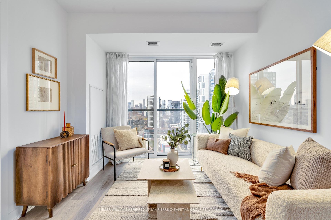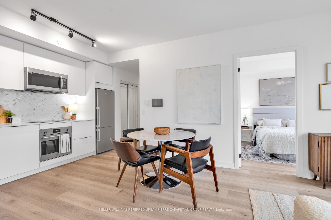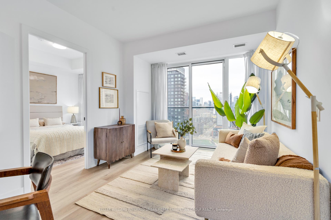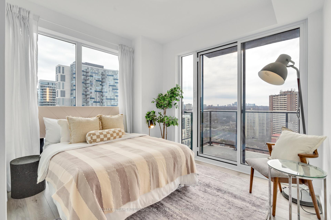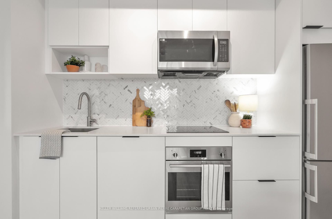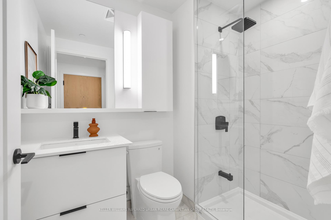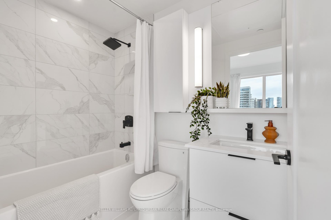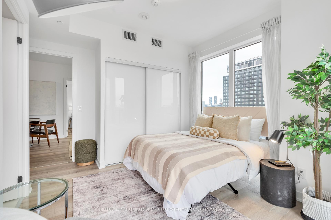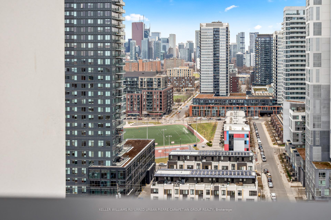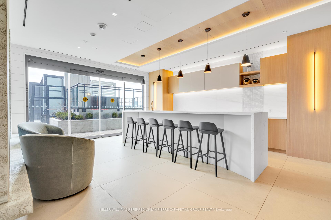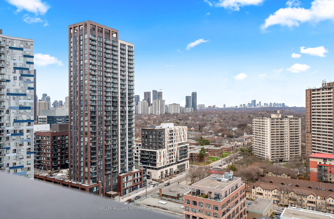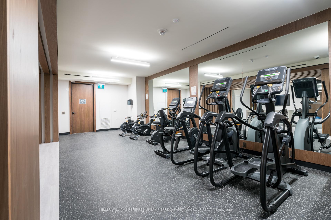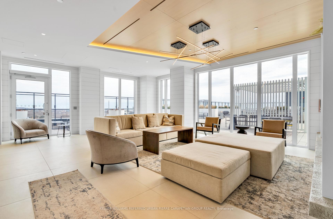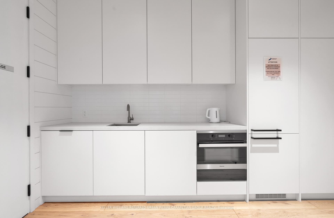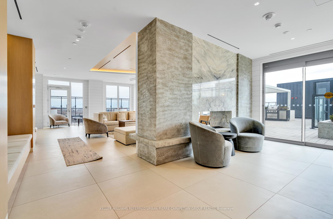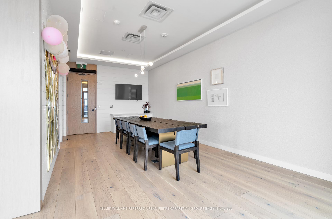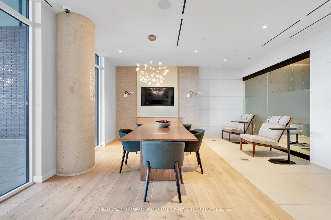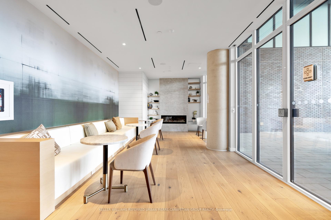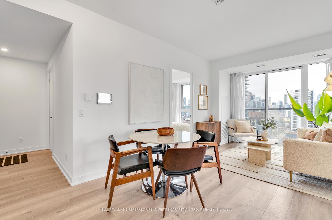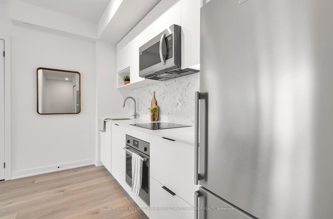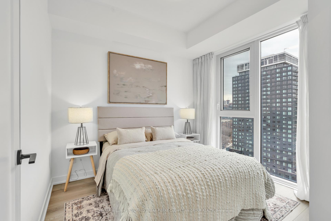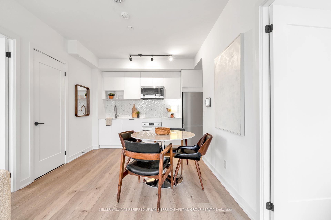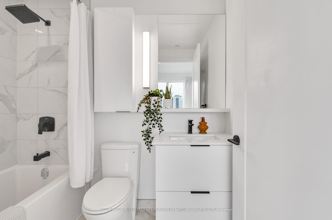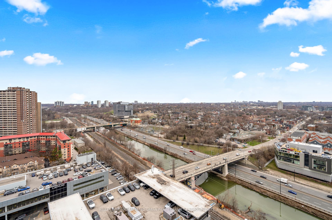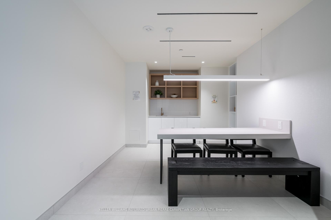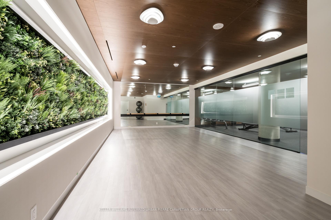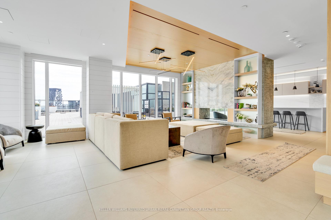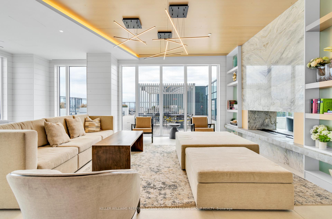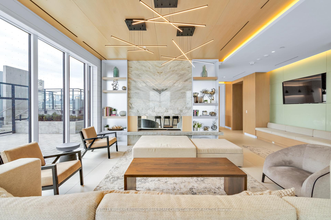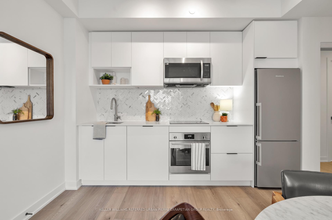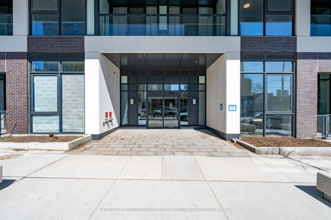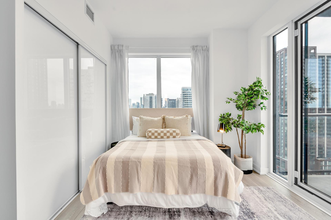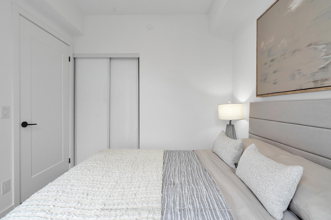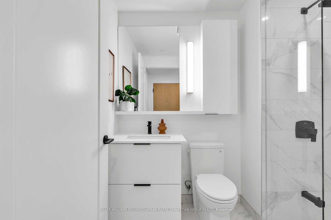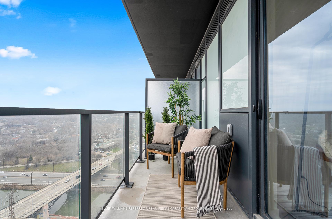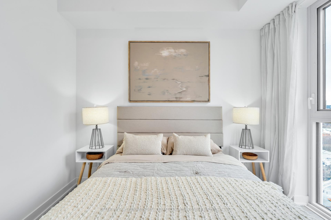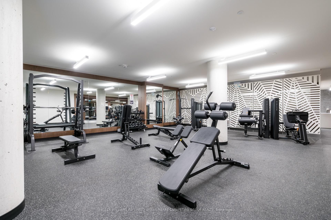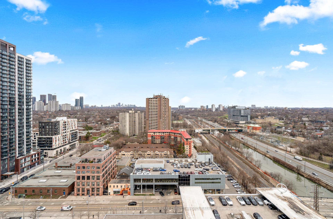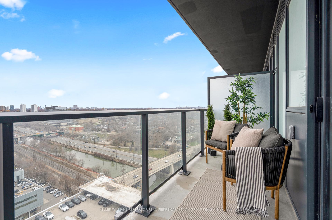$649,000
Available - For Sale
Listing ID: C12120585
5 Defries Stre , Toronto, M5A 0W7, Toronto
| A perfect, 2-bed, 2-bath corner unit with breathtaking skyline views that you must see in person to truly understand how special they are.A step above the rest! West facing and full of natural light, these unobstructed views do not disappoint, plus this split floor plan is an ideal layout and includes $15,000 in noticeable upgrades in the kitchen and bathrooms.There is no wasted space, windows in every room, and a decent-sized bedroom with a walkout to your private balcony overlooking the East Don River.Smart-equipped building - use your phone to access, book through the portal and the in-suite tabletRiver & Fifth is a smart-equipped condo that includes a keyless smart-door lock and a built-in tablet to book amenities or control your unit. Forgot your keys? Use your phone as a FOB.Includes a locker. Enquire about rental parking.The first building at River & Fifth features a gorgeous rooftop pool with skyline views, a 24-hour concierge and an awesome gym. Live in Torontos ever-vibrant Downtown East, walk everywhere or grab the streetcar at your door. Get Downtown in 10 minutes or to the DVP in 1 minute easy access to the Distillery District, Financial Core and the Downtown Core. |
| Price | $649,000 |
| Taxes: | $7096.57 |
| Occupancy: | Vacant |
| Address: | 5 Defries Stre , Toronto, M5A 0W7, Toronto |
| Postal Code: | M5A 0W7 |
| Province/State: | Toronto |
| Directions/Cross Streets: | Defries and river |
| Level/Floor | Room | Length(ft) | Width(ft) | Descriptions | |
| Room 1 | Main | Living Ro | 9.18 | 10.04 | Juliette Balcony, Open Concept |
| Room 2 | Main | Dining Ro | 7.08 | 10.04 | Open Concept |
| Room 3 | Main | Kitchen | 5.61 | 10.99 | Stainless Steel Appl |
| Room 4 | Main | Primary B | 12.07 | 11.41 | 4 Pc Ensuite, W/O To Balcony, Closet |
| Room 5 | Main | Bedroom 2 | 974.16 | 9.12 | Window Floor to Ceil, Closet |
| Washroom Type | No. of Pieces | Level |
| Washroom Type 1 | 3 | |
| Washroom Type 2 | 1 | |
| Washroom Type 3 | 0 | |
| Washroom Type 4 | 0 | |
| Washroom Type 5 | 0 |
| Total Area: | 0.00 |
| Sprinklers: | Conc |
| Washrooms: | 2 |
| Heat Type: | Forced Air |
| Central Air Conditioning: | Central Air |
$
%
Years
This calculator is for demonstration purposes only. Always consult a professional
financial advisor before making personal financial decisions.
| Although the information displayed is believed to be accurate, no warranties or representations are made of any kind. |
| KELLER WILLIAMS REFERRED URBAN PIERRE CARAPETIAN GROUP REALT |
|
|

Kalpesh Patel (KK)
Broker
Dir:
416-418-7039
Bus:
416-747-9777
Fax:
416-747-7135
| Book Showing | Email a Friend |
Jump To:
At a Glance:
| Type: | Com - Condo Apartment |
| Area: | Toronto |
| Municipality: | Toronto C08 |
| Neighbourhood: | Regent Park |
| Style: | Apartment |
| Tax: | $7,096.57 |
| Maintenance Fee: | $661.53 |
| Beds: | 2 |
| Baths: | 2 |
| Fireplace: | N |
Locatin Map:
Payment Calculator:


