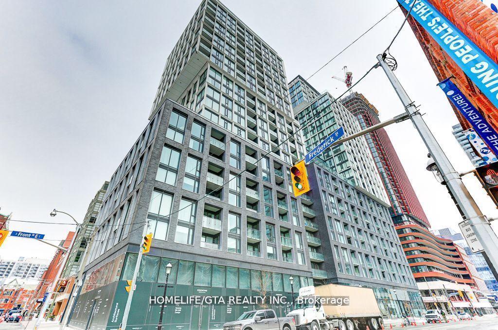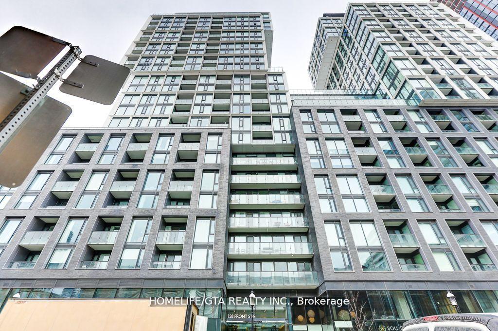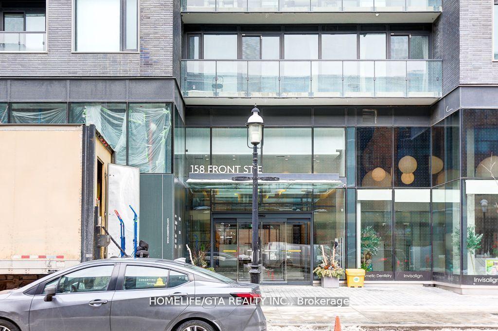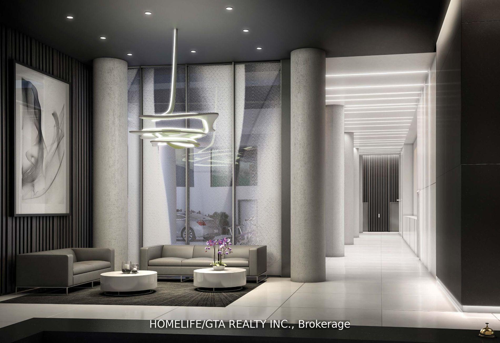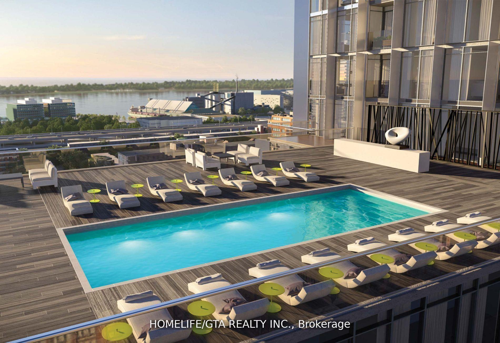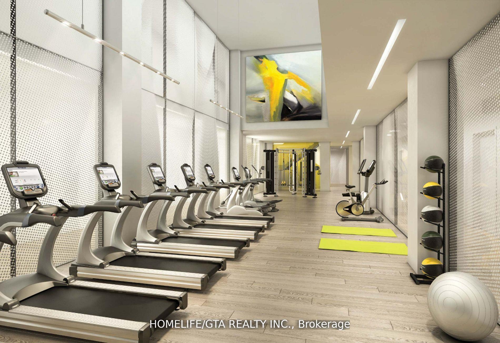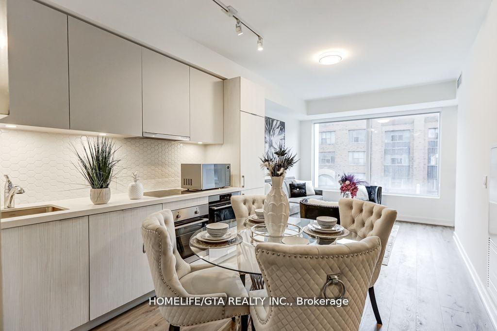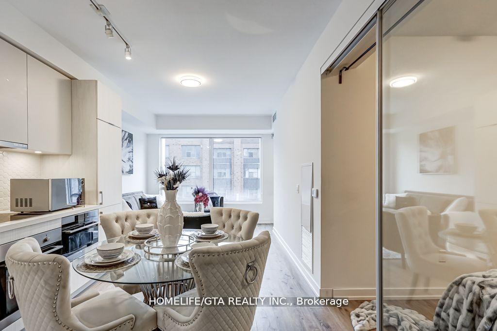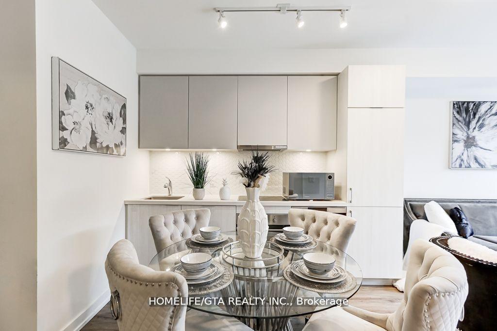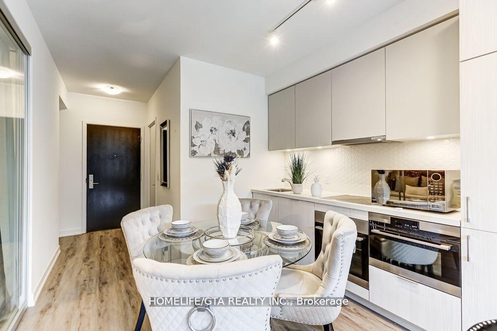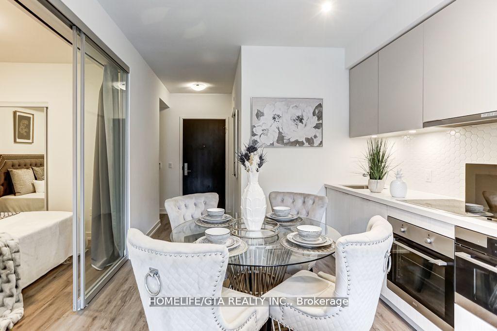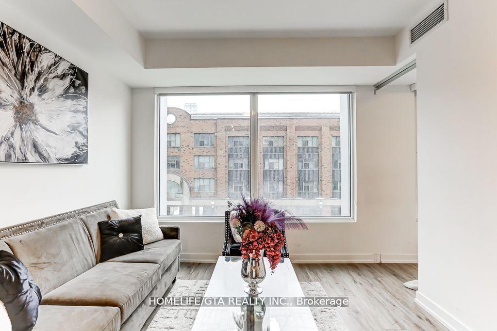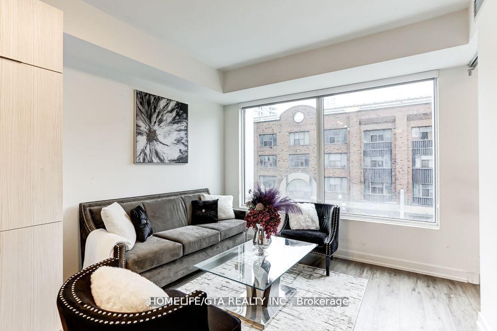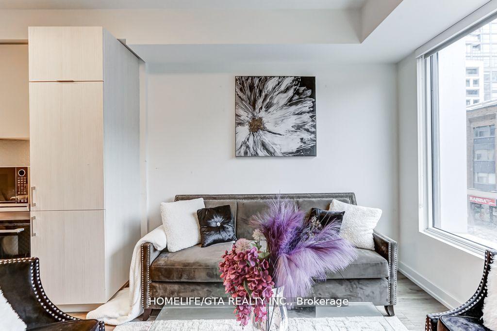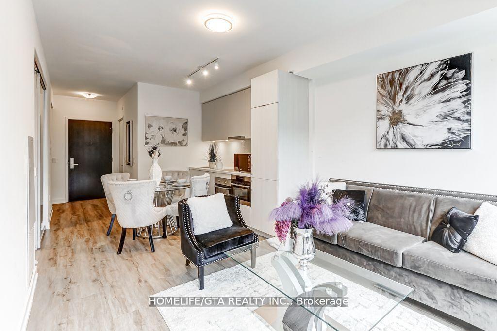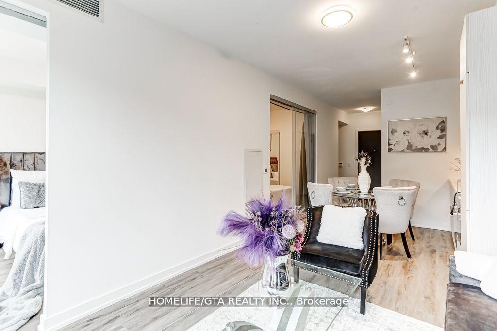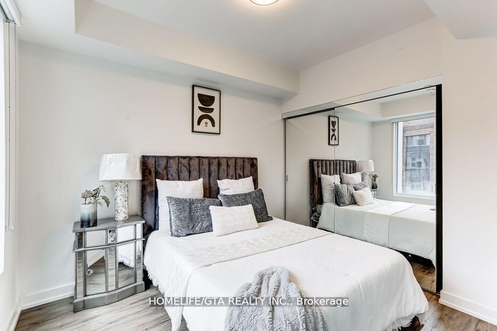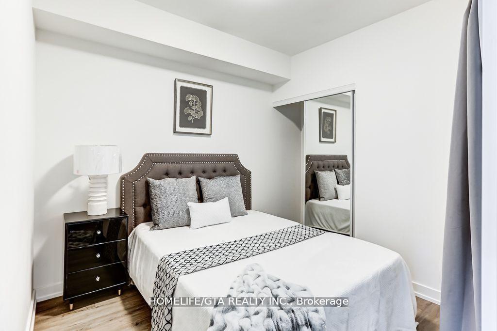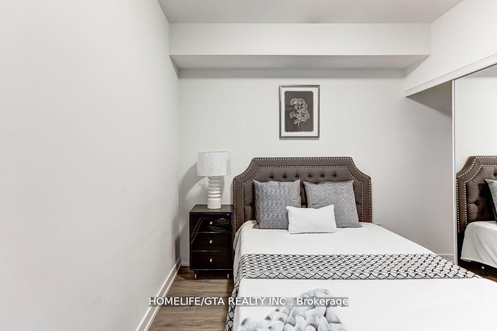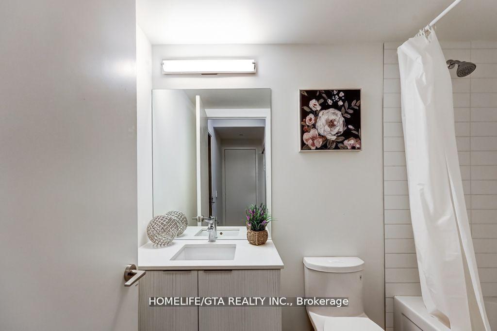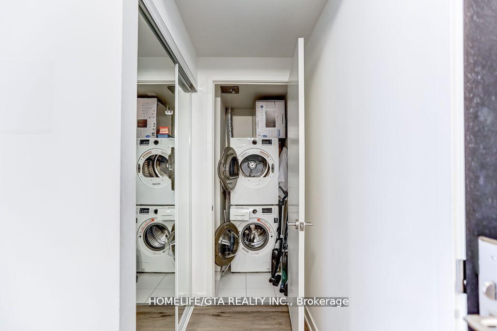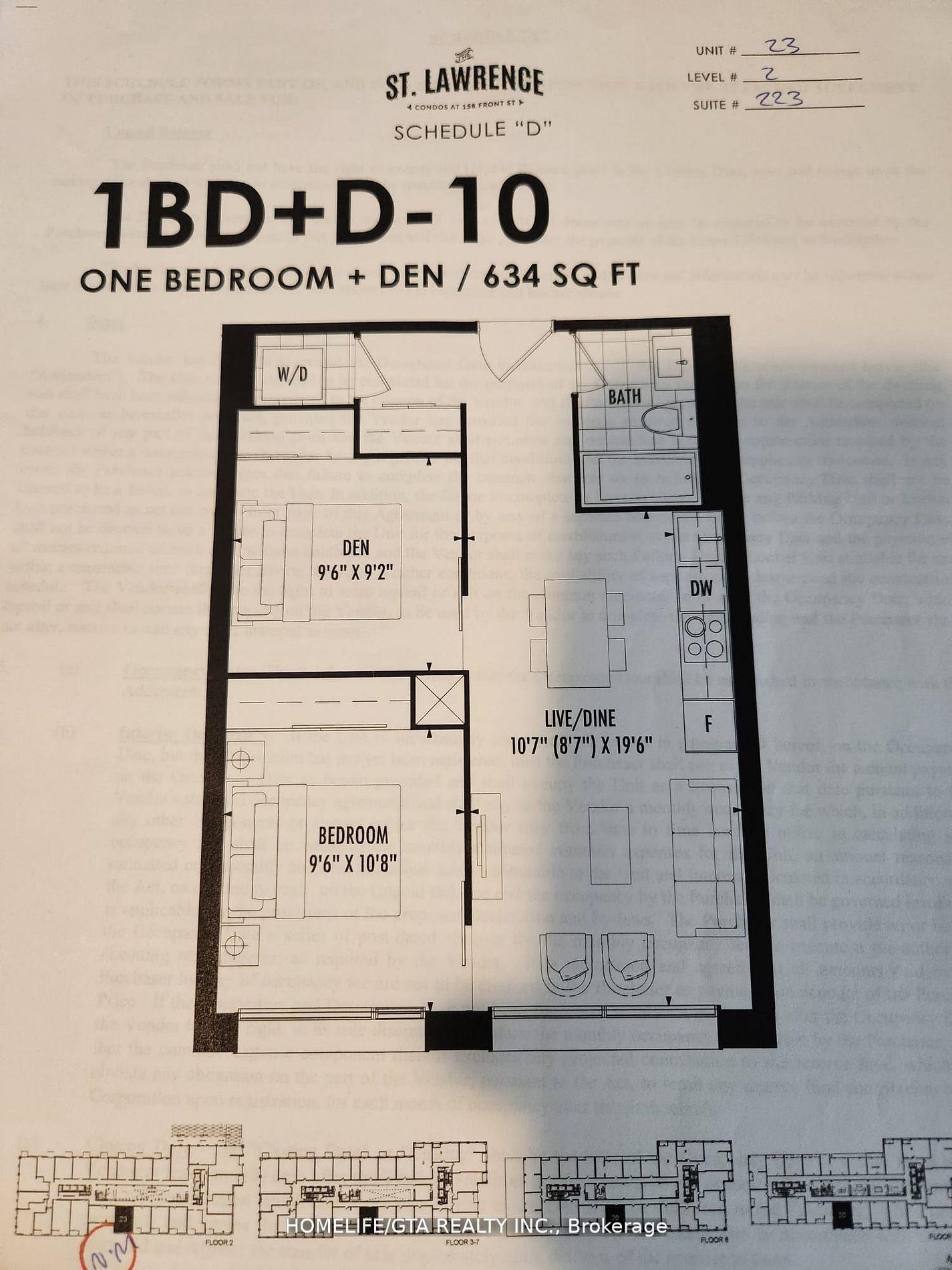$585,000
Available - For Sale
Listing ID: C12096502
158 Front Stre East , Toronto, M5A 0K9, Toronto
| Experience the best of St. Lawrence Market living in this exceptional one-bedroom + den condo! Boasting a thoughtfully designed layout with soaring 10ft ceilings, abundant natural light, and high-end finishes, this unit offers both style and functionality. The spacious den, enclosed with a sliding door, serves perfectly as a second bedroom, ideal for guests or extra living space. Enjoy top-tier amenities, including a rooftop pool, sun deck, fully equipped three-level gym, yoga studio, billiards lounge, theater, party/dining room, games room, library, pet spa, guest suites, BBQ hookup, and 24/7 concierge. Situated just steps from St. Lawrence Market, trendy restaurants, shops, parks, King St. TTC, the Financial & Entertainment Districts, Sugar Beach, George Brown College, and Union Station, with easy access to the Gardiner Expressway. Dont miss this fantastic opportunity! |
| Price | $585,000 |
| Taxes: | $2539.28 |
| Occupancy: | Vacant |
| Address: | 158 Front Stre East , Toronto, M5A 0K9, Toronto |
| Postal Code: | M5A 0K9 |
| Province/State: | Toronto |
| Directions/Cross Streets: | Front St E / Sherbourne St |
| Level/Floor | Room | Length(ft) | Width(ft) | Descriptions | |
| Room 1 | Flat | Kitchen | 19.58 | 10.69 | B/I Appliances, Combined w/Dining |
| Room 2 | Flat | Living Ro | 19.58 | 10.69 | Laminate, Open Concept, Combined w/Dining |
| Room 3 | Flat | Dining Ro | 19.58 | 10.69 | Laminate, Open Concept, Combined w/Living |
| Room 4 | Flat | Bedroom | 10.79 | 9.58 | Laminate, Mirrored Closet |
| Room 5 | Flat | Den | 9.58 | 9.18 | Laminate, Mirrored Closet |
| Washroom Type | No. of Pieces | Level |
| Washroom Type 1 | 3 | |
| Washroom Type 2 | 0 | |
| Washroom Type 3 | 0 | |
| Washroom Type 4 | 0 | |
| Washroom Type 5 | 0 |
| Total Area: | 0.00 |
| Washrooms: | 1 |
| Heat Type: | Forced Air |
| Central Air Conditioning: | Central Air |
| Elevator Lift: | True |
$
%
Years
This calculator is for demonstration purposes only. Always consult a professional
financial advisor before making personal financial decisions.
| Although the information displayed is believed to be accurate, no warranties or representations are made of any kind. |
| HOMELIFE/GTA REALTY INC. |
|
|

Kalpesh Patel (KK)
Broker
Dir:
416-418-7039
Bus:
416-747-9777
Fax:
416-747-7135
| Book Showing | Email a Friend |
Jump To:
At a Glance:
| Type: | Com - Condo Apartment |
| Area: | Toronto |
| Municipality: | Toronto C08 |
| Neighbourhood: | Moss Park |
| Style: | Apartment |
| Tax: | $2,539.28 |
| Maintenance Fee: | $543.59 |
| Beds: | 1+1 |
| Baths: | 1 |
| Fireplace: | N |
Locatin Map:
Payment Calculator:

