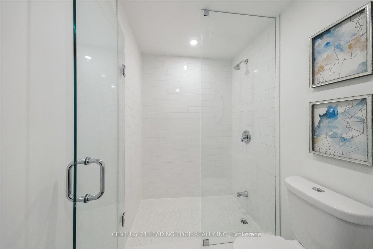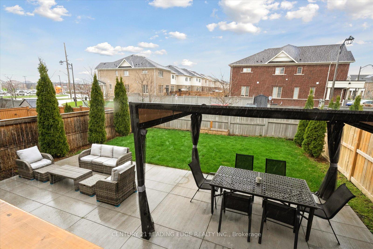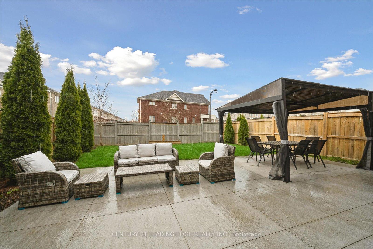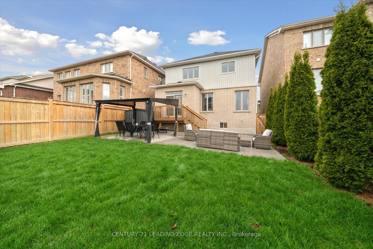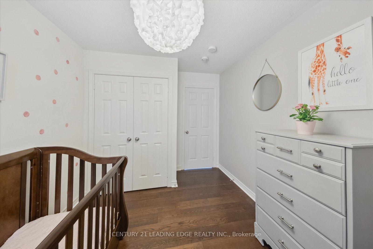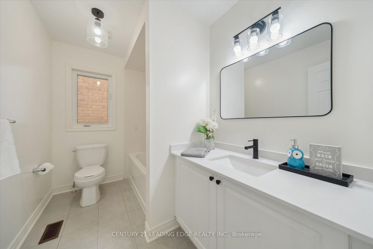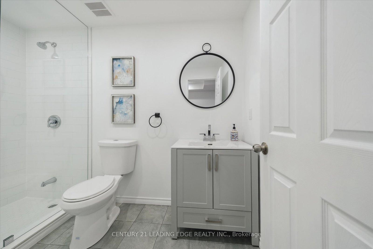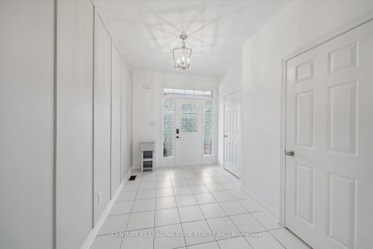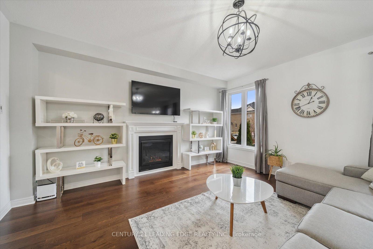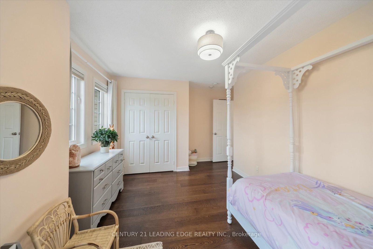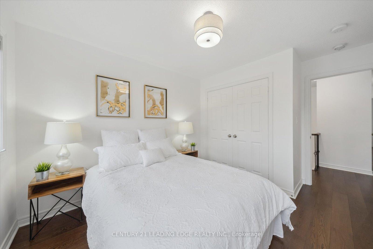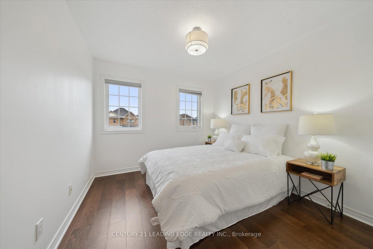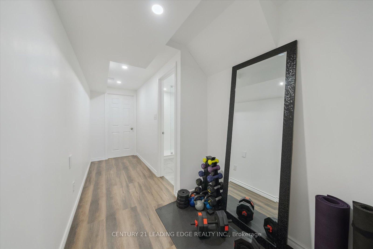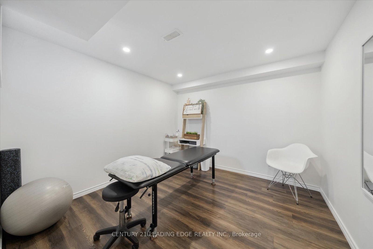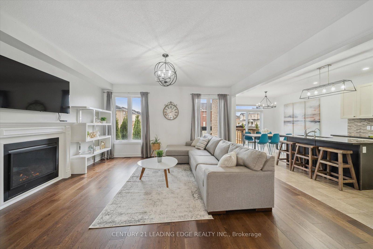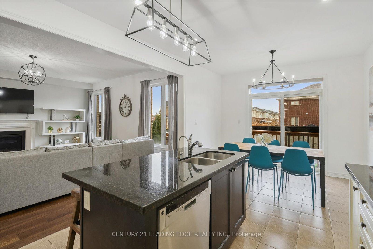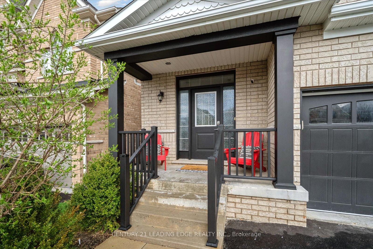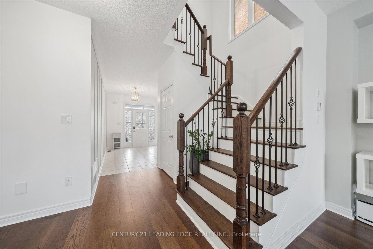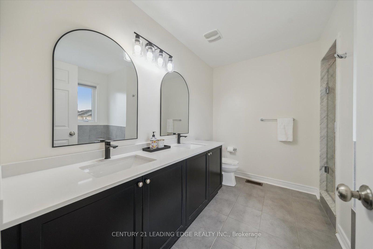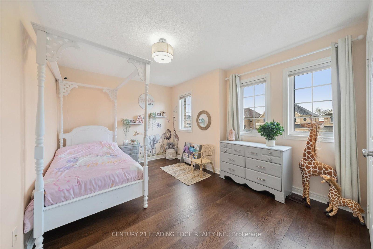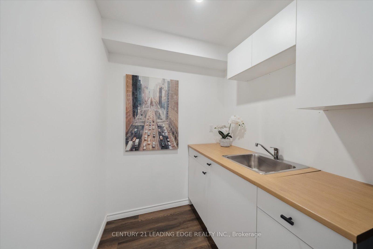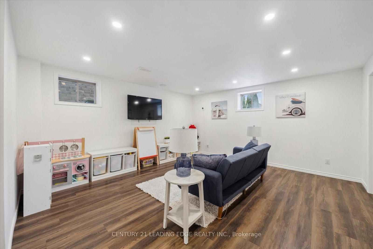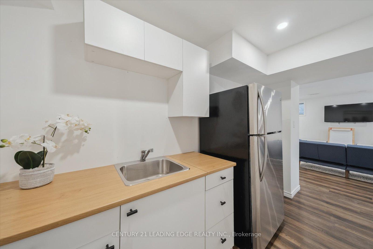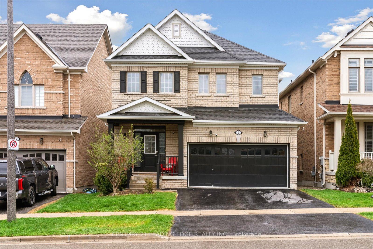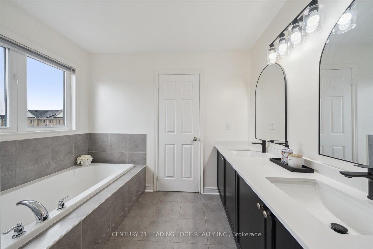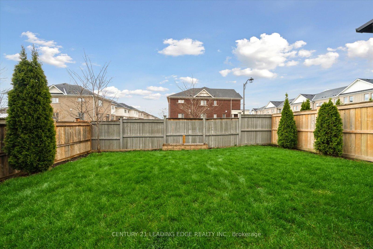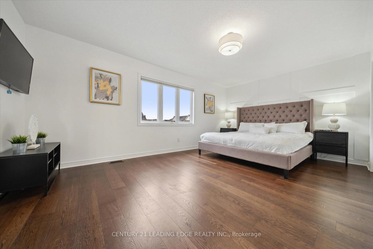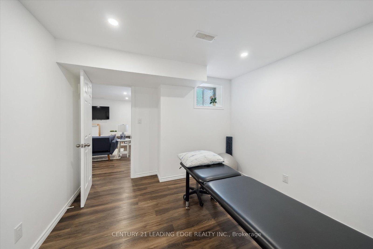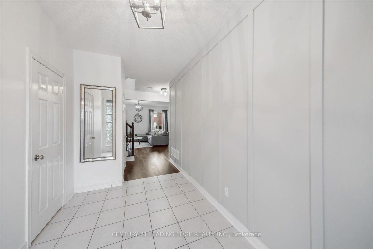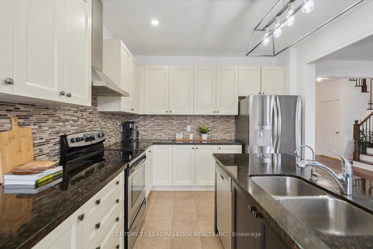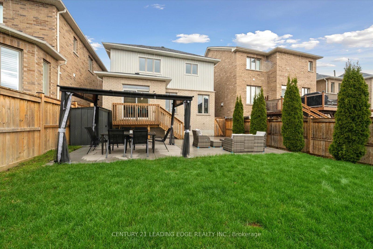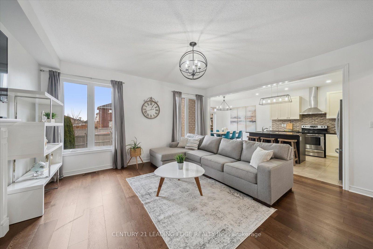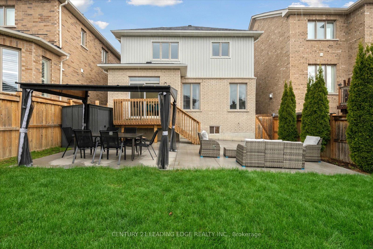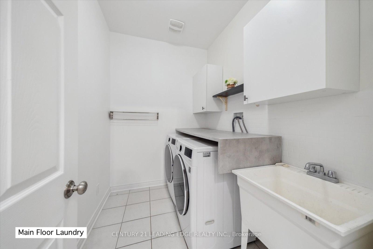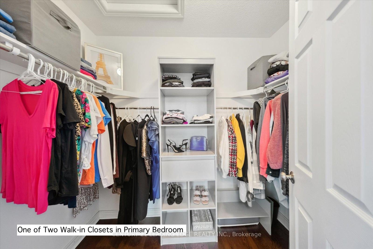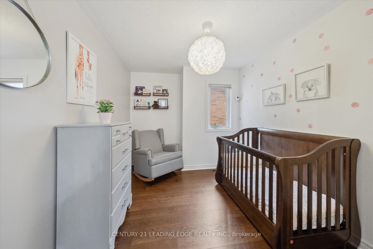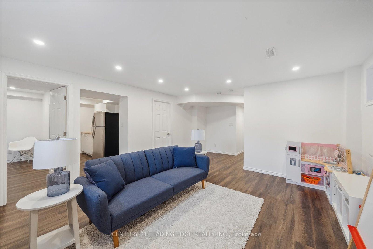$969,900
Available - For Sale
Listing ID: N12119478
9 Proctor Gate , New Tecumseth, L0G 1W0, Simcoe
| This is your opportunity to own a detached home in one of Tottenhams most coveted neighbourhoods. Functional layout with 4 bedrooms and 4 bathrooms with a double car garage and plenty of upgrades. 9-foot ceilings on the main floor. Freshly painted and brand new hardwood flooring on the main and 2nd floor. Open concept layout with incredible flow. Spacious kitchen featuring abundant storage, sleek quartz countertops, premium stainless steel appliances, and a large eat-in island. 4 well-designed bedrooms with large closets and plenty of windows. 2 full second-floor bathrooms, both with brand new upgraded quartz countertops, large undermount sinks, stylish faucets, mirrors and light fixtures. Large primary bedroom with two walk-in closets and a 5-piece ensuite bathroom with a glass shower, large tub and an upgraded double vanity. Professionally finished basement with durable vinyl plank flooring with a subfloor for completely even floor and warmer winter temperatures, a large family room with oversized windows, a convenient kitchenette, a bedroom with a large window and a modern 3-piece bathroom with a glass shower. Sun-filled private backyard with large cedars and a functional concrete pad ideal for an outdoor living and dining area, perfect for entertaining. Exceptional location walking distance to schools, Tottenham Community and Fitness Centre, Tottenham Conservation Area, and kilometres of walking, running and biking trails. Its also a 30-second walk to groceries, restaurants, and other retailers for your everyday convenience. |
| Price | $969,900 |
| Taxes: | $4814.00 |
| Occupancy: | Owner |
| Address: | 9 Proctor Gate , New Tecumseth, L0G 1W0, Simcoe |
| Directions/Cross Streets: | Queen St & Mill St E (4th Line) |
| Rooms: | 8 |
| Rooms +: | 3 |
| Bedrooms: | 4 |
| Bedrooms +: | 1 |
| Family Room: | F |
| Basement: | Full, Finished |
| Level/Floor | Room | Length(ft) | Width(ft) | Descriptions | |
| Room 1 | Main | Foyer | 13.45 | 8.92 | Tile Floor, Closet, 2 Pc Bath |
| Room 2 | Main | Living Ro | 19.12 | 15.28 | Hardwood Floor, Fireplace, Large Window |
| Room 3 | Main | Dining Ro | 19.12 | 15.28 | Hardwood Floor, Open Concept, Combined w/Living |
| Room 4 | Main | Kitchen | 15.25 | 10.63 | Tile Floor, Stainless Steel Appl, Quartz Counter |
| Room 5 | Main | Breakfast | 9.09 | 5.94 | Tile Floor, W/O To Deck, Overlooks Backyard |
| Room 6 | Second | Primary B | 19.09 | 10.63 | Hardwood Floor, Walk-In Closet(s), 5 Pc Ensuite |
| Room 7 | Second | Bedroom 2 | 13.61 | 8.5 | Hardwood Floor, Closet, Window |
| Room 8 | Second | Bedroom 3 | 16.01 | 13.45 | Hardwood Floor, Closet, Window |
| Room 9 | Second | Bedroom 3 | 13.45 | 10.17 | Hardwood Floor, Closet, Window |
| Room 10 | Basement | Family Ro | 15.45 | 15.25 | Vinyl Floor, Closet, 3 Pc Bath |
| Room 11 | Basement | Kitchen | 12.4 | 4.92 | Vinyl Floor |
| Room 12 | Basement | Bedroom | 12.4 | 4.92 | Vinyl Floor, Window |
| Washroom Type | No. of Pieces | Level |
| Washroom Type 1 | 2 | Main |
| Washroom Type 2 | 4 | Second |
| Washroom Type 3 | 5 | Second |
| Washroom Type 4 | 3 | Basement |
| Washroom Type 5 | 0 |
| Total Area: | 0.00 |
| Approximatly Age: | 6-15 |
| Property Type: | Detached |
| Style: | 2-Storey |
| Exterior: | Brick |
| Garage Type: | Attached |
| Drive Parking Spaces: | 2 |
| Pool: | None |
| Other Structures: | Garden Shed, G |
| Approximatly Age: | 6-15 |
| Approximatly Square Footage: | 2000-2500 |
| Property Features: | Electric Car, Fenced Yard |
| CAC Included: | N |
| Water Included: | N |
| Cabel TV Included: | N |
| Common Elements Included: | N |
| Heat Included: | N |
| Parking Included: | N |
| Condo Tax Included: | N |
| Building Insurance Included: | N |
| Fireplace/Stove: | Y |
| Heat Type: | Forced Air |
| Central Air Conditioning: | Central Air |
| Central Vac: | Y |
| Laundry Level: | Syste |
| Ensuite Laundry: | F |
| Sewers: | Sewer |
$
%
Years
This calculator is for demonstration purposes only. Always consult a professional
financial advisor before making personal financial decisions.
| Although the information displayed is believed to be accurate, no warranties or representations are made of any kind. |
| CENTURY 21 LEADING EDGE REALTY INC. |
|
|

Kalpesh Patel (KK)
Broker
Dir:
416-418-7039
Bus:
416-747-9777
Fax:
416-747-7135
| Book Showing | Email a Friend |
Jump To:
At a Glance:
| Type: | Freehold - Detached |
| Area: | Simcoe |
| Municipality: | New Tecumseth |
| Neighbourhood: | Tottenham |
| Style: | 2-Storey |
| Approximate Age: | 6-15 |
| Tax: | $4,814 |
| Beds: | 4+1 |
| Baths: | 4 |
| Fireplace: | Y |
| Pool: | None |
Locatin Map:
Payment Calculator:

