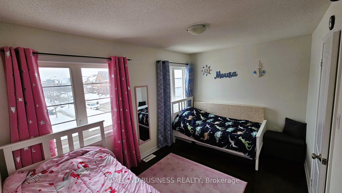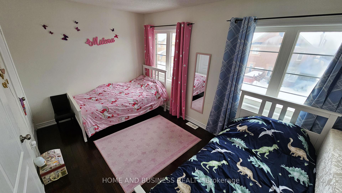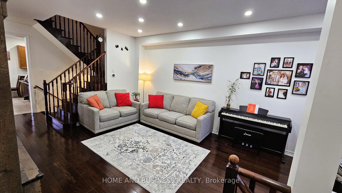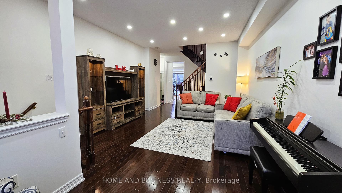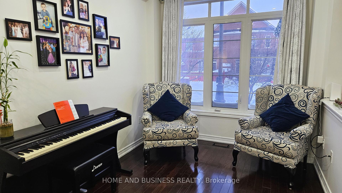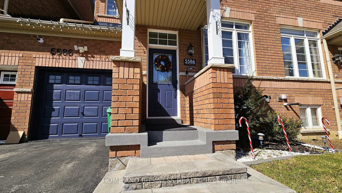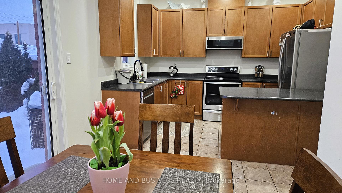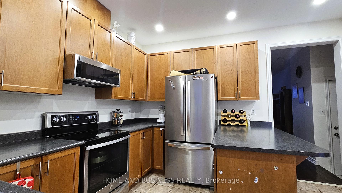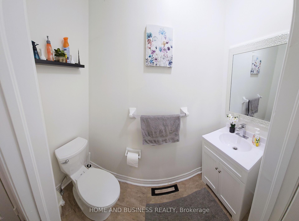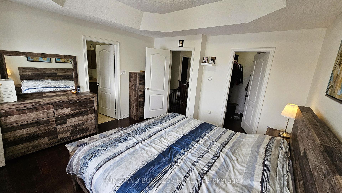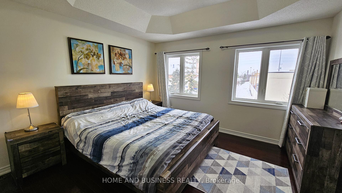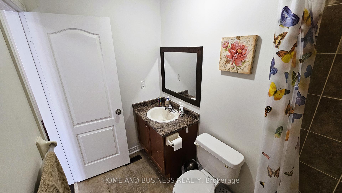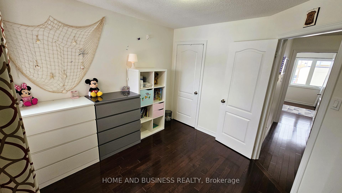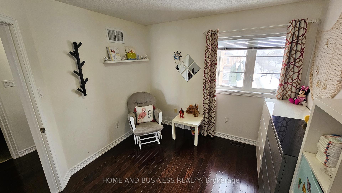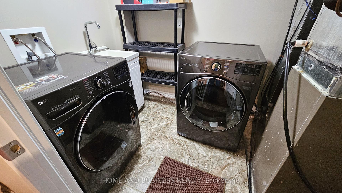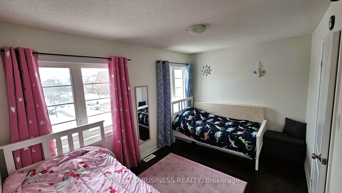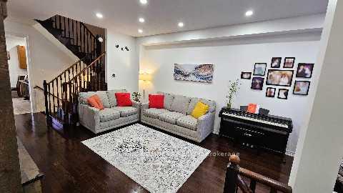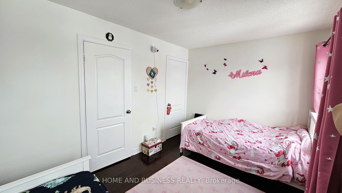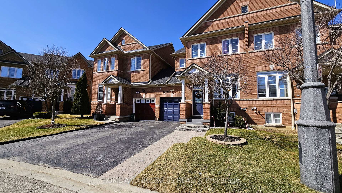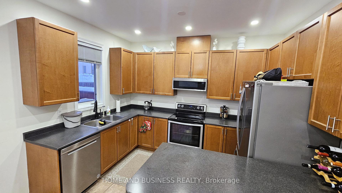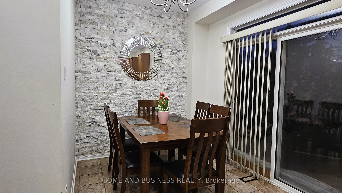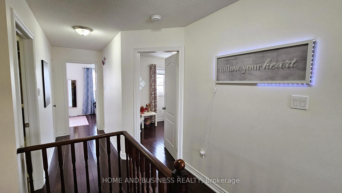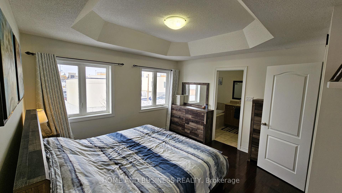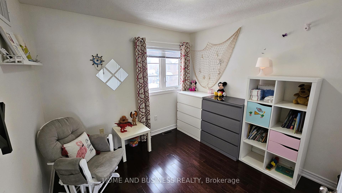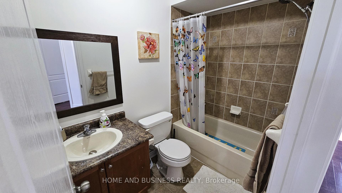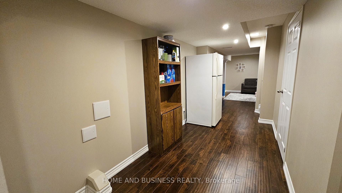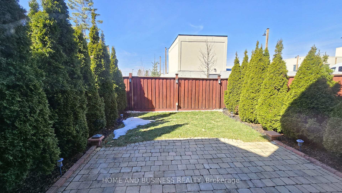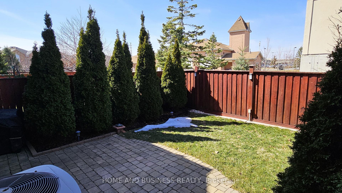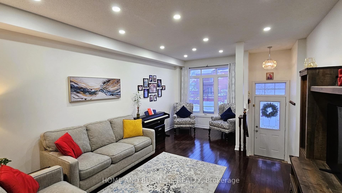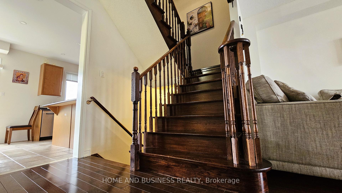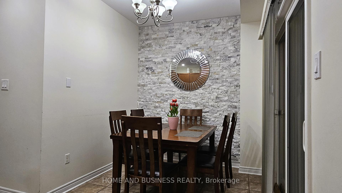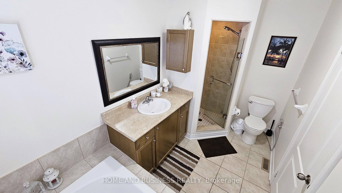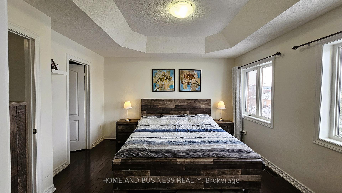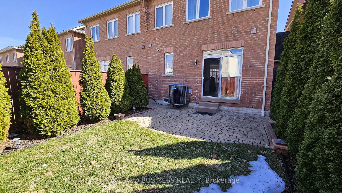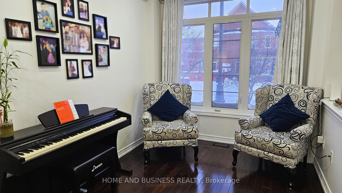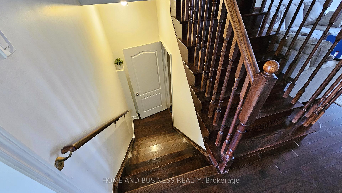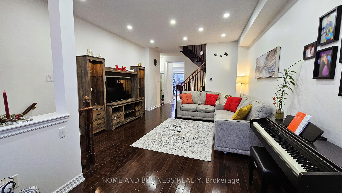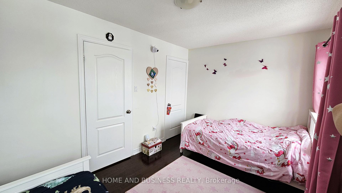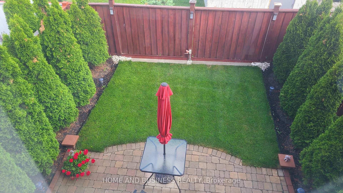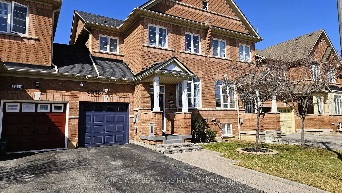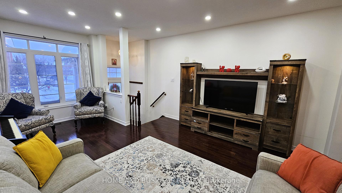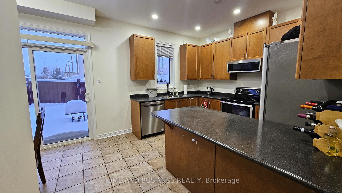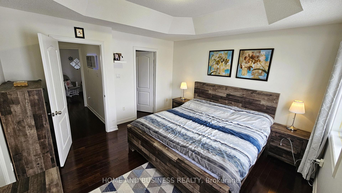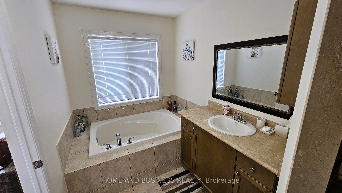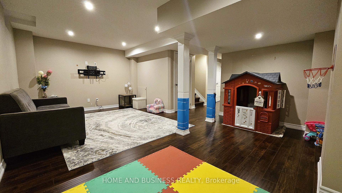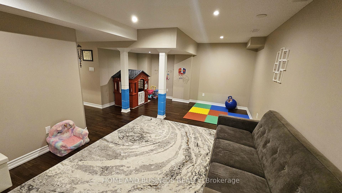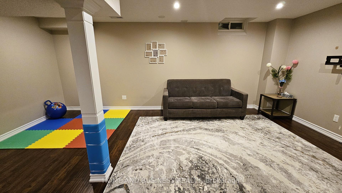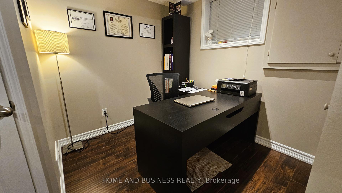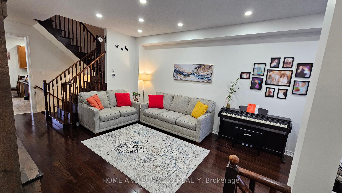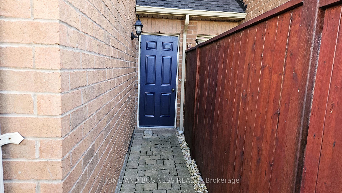$3,700
Available - For Rent
Listing ID: W12120261
5586 Waterwind Cres , Mississauga, L5M 0G2, Peel
| Bright & Spacious 3-Bedroom Townhouse, Located on a quiet, family-friendly crescent in the highly desirable Churchill Meadows community, this beautifully maintained townhouse offers comfort, convenience, and smart upgrades. Featuring a finished basement and a private backyard, the home includes pot lights on the main floor, upgraded fixtures, hardwood floors, a bright kitchen with stainless steel appliances, a full security camera system, and smart home features. Enjoy parking for 3 vehicles (1 garage + 2 driveway). Steps from top-rated schools, parks, shopping plazas, and with quick access to highways 403, 401, and 407this home checks all the boxes for modern family living. |
| Price | $3,700 |
| Taxes: | $0.00 |
| Occupancy: | Owner |
| Address: | 5586 Waterwind Cres , Mississauga, L5M 0G2, Peel |
| Directions/Cross Streets: | 10th Line / Thomas |
| Rooms: | 6 |
| Bedrooms: | 3 |
| Bedrooms +: | 0 |
| Family Room: | F |
| Basement: | Finished |
| Furnished: | Unfu |
| Level/Floor | Room | Length(ft) | Width(ft) | Descriptions | |
| Room 1 | Main | Living Ro | 22.53 | 13.28 | Hardwood Floor |
| Room 2 | Main | Dining Ro | 9.02 | 8.2 | Ceramic Floor, W/O To Yard |
| Room 3 | Main | Kitchen | 11.81 | 10.82 | Window, Ceramic Floor, W/O To Yard |
| Room 4 | Second | Primary B | 13.12 | 13.12 | Hardwood Floor, Walk-In Closet(s), Hardwood Floor |
| Room 5 | Second | Bedroom 2 | 10.17 | 9.84 | Hardwood Floor, B/I Closet |
| Room 6 | Second | Bedroom 3 | 13.28 | 8.99 | Hardwood Floor, B/I Closet |
| Room 7 | Main | Powder Ro | 6.56 | 3.28 | |
| Room 8 | Second | Bathroom | 11.97 | 6.56 | 4 Pc Ensuite |
| Room 9 | Second | Bathroom | 8.2 | 4.92 | 3 Pc Bath |
| Room 10 | Basement | Family Ro | 38.51 | 19.19 | Laminate, Combined w/Office |
| Washroom Type | No. of Pieces | Level |
| Washroom Type 1 | 2 | Main |
| Washroom Type 2 | 3 | Second |
| Washroom Type 3 | 4 | Second |
| Washroom Type 4 | 0 | |
| Washroom Type 5 | 0 |
| Total Area: | 0.00 |
| Property Type: | Att/Row/Townhouse |
| Style: | 2-Storey |
| Exterior: | Brick |
| Garage Type: | Built-In |
| (Parking/)Drive: | Private |
| Drive Parking Spaces: | 2 |
| Park #1 | |
| Parking Type: | Private |
| Park #2 | |
| Parking Type: | Private |
| Pool: | None |
| Laundry Access: | In Basement |
| Approximatly Square Footage: | 1500-2000 |
| CAC Included: | N |
| Water Included: | N |
| Cabel TV Included: | N |
| Common Elements Included: | N |
| Heat Included: | N |
| Parking Included: | Y |
| Condo Tax Included: | N |
| Building Insurance Included: | N |
| Fireplace/Stove: | N |
| Heat Type: | Forced Air |
| Central Air Conditioning: | Central Air |
| Central Vac: | N |
| Laundry Level: | Syste |
| Ensuite Laundry: | F |
| Sewers: | Sewer |
| Although the information displayed is believed to be accurate, no warranties or representations are made of any kind. |
| HOME AND BUSINESS REALTY |
|
|

Kalpesh Patel (KK)
Broker
Dir:
416-418-7039
Bus:
416-747-9777
Fax:
416-747-7135
| Book Showing | Email a Friend |
Jump To:
At a Glance:
| Type: | Freehold - Att/Row/Townhouse |
| Area: | Peel |
| Municipality: | Mississauga |
| Neighbourhood: | Churchill Meadows |
| Style: | 2-Storey |
| Beds: | 3 |
| Baths: | 3 |
| Fireplace: | N |
| Pool: | None |
Locatin Map:

