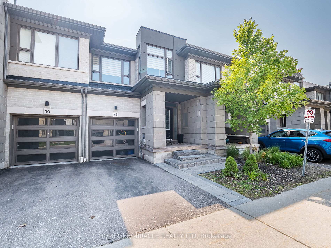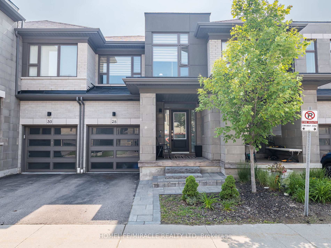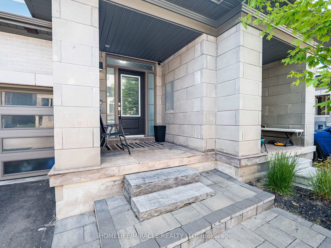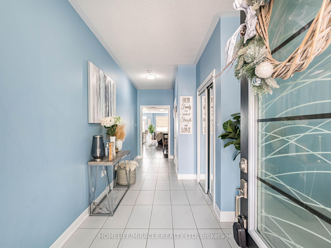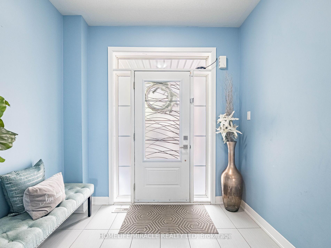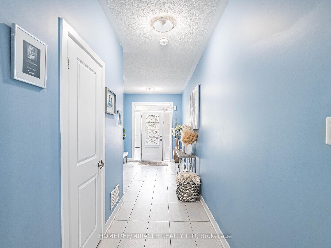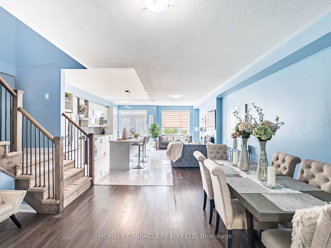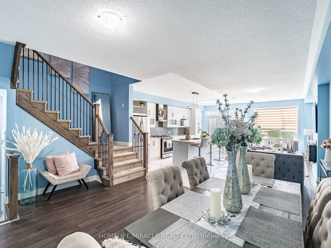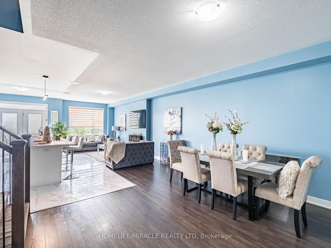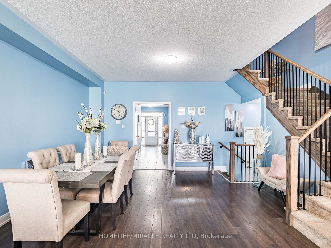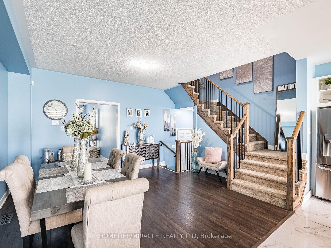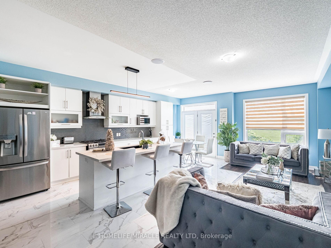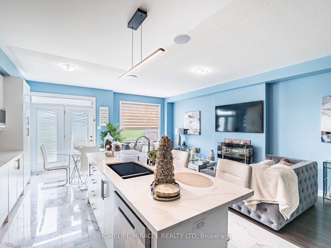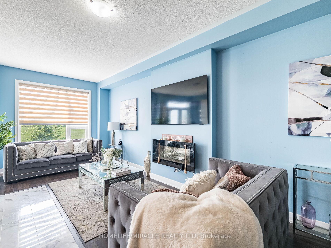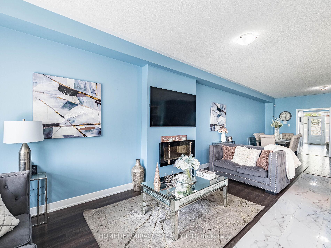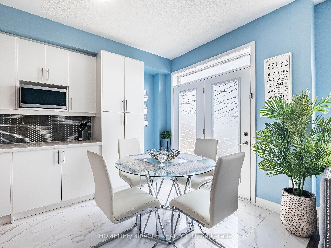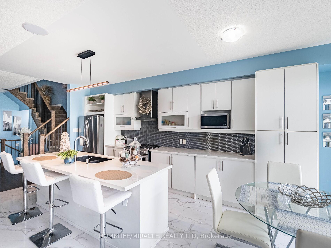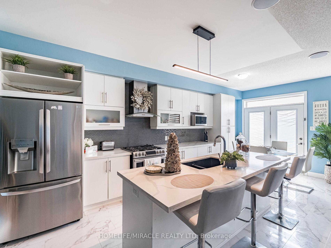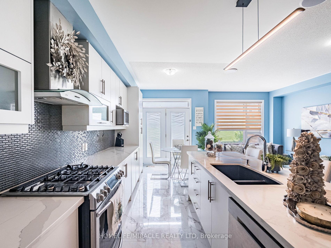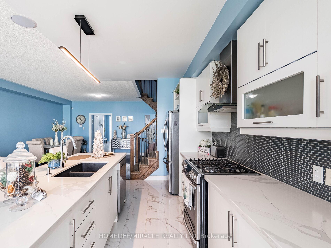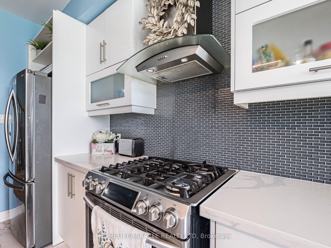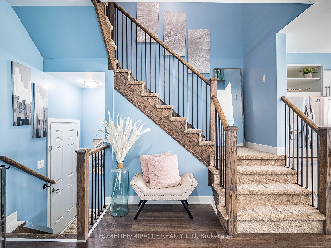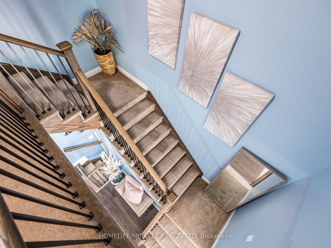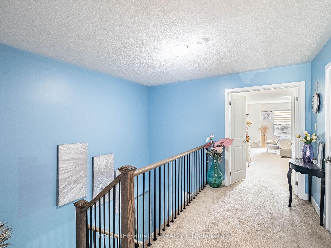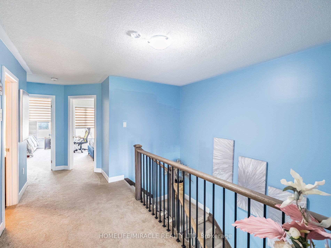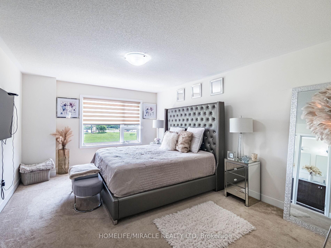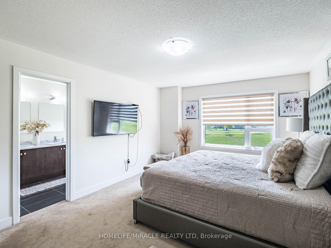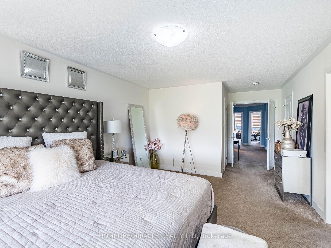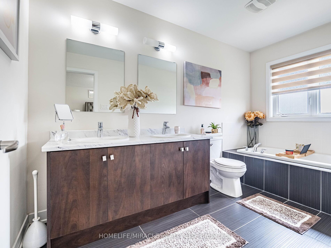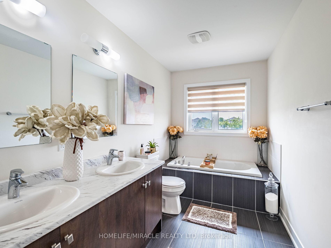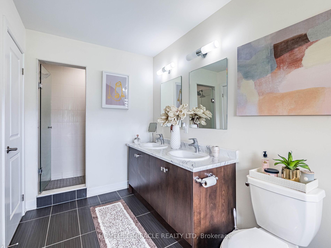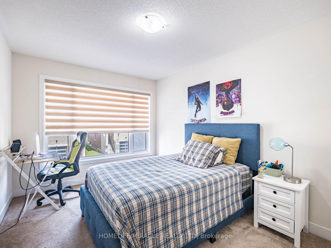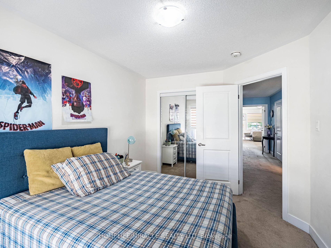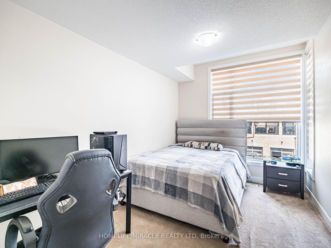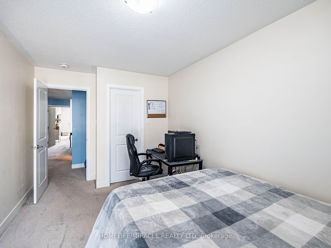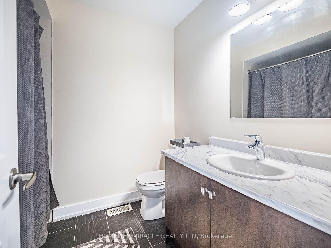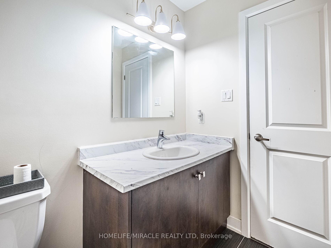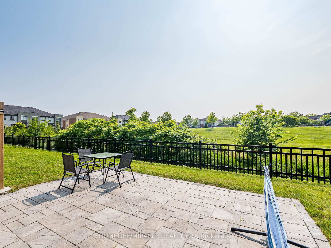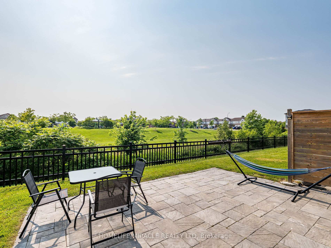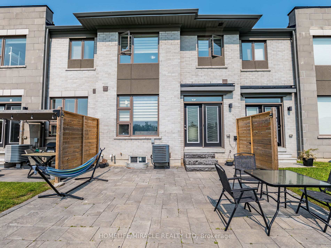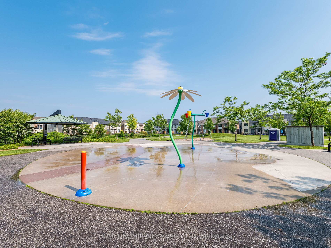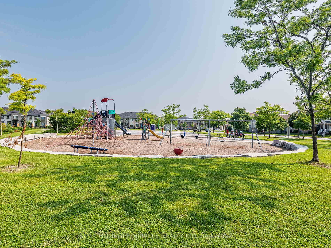$849,900
Available - For Sale
Listing ID: E12220581
28 Donald Fleming Way , Whitby, L1R 0N8, Durham
| Welcome to 28 Donald Fleming Way, a beautifully upgraded townhome in the heart of Whitby offering 3 spacious bedrooms and 2.5 baths. From the moment you enter, you're greeted by a wide, open-concept foyer that flows seamlessly into a bright and airy main floor layout perfect for both everyday living and entertaining. The eat-in kitchen features quartz countertops, stainless steel appliances including a gas stove and hood fan, and an extra pantry for added storage. From the breakfast area, walk out to a professionally finished stone patio with no homes behind just open park space for total privacy and relaxation. The living area is enhanced by an electric fireplace and two built-in speakers, creating a cozy and inviting atmosphere. Upstairs, the primary suite boasts a double walk-in closet and a luxurious ensuite with a double vanity and deep soaker tub. Additional highlights include a garage entry into the home, a rough-in for a 3-piece bath in the basement, and a rough-in for a security system. Stylish, functional, and ideally located this home is ready for you to move in and enjoy. |
| Price | $849,900 |
| Taxes: | $6980.53 |
| Occupancy: | Tenant |
| Address: | 28 Donald Fleming Way , Whitby, L1R 0N8, Durham |
| Postal Code: | L1R 0N8 |
| Province/State: | Durham |
| Directions/Cross Streets: | Brock street N & Rossland Road E |
| Level/Floor | Room | Length(ft) | Width(ft) | Descriptions | |
| Room 1 | Main | Foyer | 20.3 | 6.1 | Tile Floor, Double Closet, 2 Pc Ensuite |
| Room 2 | Main | Kitchen | 12.76 | 15.38 | Stainless Steel Appl, Quartz Counter, Ceramic Backsplash |
| Room 3 | Main | Breakfast | 12.76 | 15.19 | Combined w/Kitchen, W/O To Balcony |
| Room 4 | Main | Living Ro | 9.97 | 21.35 | Electric Fireplace, Built-in Speakers, Laminate |
| Room 5 | Main | Dining Ro | 12.76 | 15.38 | Laminate, Open Concept, Combined w/Living |
| Room 6 | Second | Primary B | 16.92 | 12.23 | 5 Pc Ensuite, His and Hers Closets, Walk-In Closet(s) |
| Room 7 | Second | Bedroom 2 | 14.04 | 8.82 | Walk-In Closet(s), Large Window, Broadloom |
| Room 8 | Second | Bedroom 3 | 13.38 | 9.64 | Large Closet, Large Window, Broadloom |
| Room 9 | Second | Laundry | Laundry Sink |
| Washroom Type | No. of Pieces | Level |
| Washroom Type 1 | 5 | Second |
| Washroom Type 2 | 4 | Second |
| Washroom Type 3 | 2 | Main |
| Washroom Type 4 | 0 | |
| Washroom Type 5 | 0 |
| Total Area: | 0.00 |
| Approximatly Age: | 0-5 |
| Washrooms: | 3 |
| Heat Type: | Forced Air |
| Central Air Conditioning: | Central Air |
$
%
Years
This calculator is for demonstration purposes only. Always consult a professional
financial advisor before making personal financial decisions.
| Although the information displayed is believed to be accurate, no warranties or representations are made of any kind. |
| HOMELIFE/MIRACLE REALTY LTD |
|
|

Kalpesh Patel (KK)
Broker
Dir:
416-418-7039
Bus:
416-747-9777
Fax:
416-747-7135
| Virtual Tour | Book Showing | Email a Friend |
Jump To:
At a Glance:
| Type: | Com - Condo Townhouse |
| Area: | Durham |
| Municipality: | Whitby |
| Neighbourhood: | Pringle Creek |
| Style: | 2-Storey |
| Approximate Age: | 0-5 |
| Tax: | $6,980.53 |
| Maintenance Fee: | $292.38 |
| Beds: | 3 |
| Baths: | 3 |
| Fireplace: | Y |
Locatin Map:
Payment Calculator:

