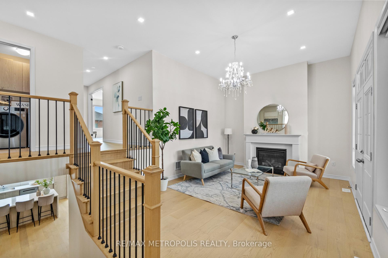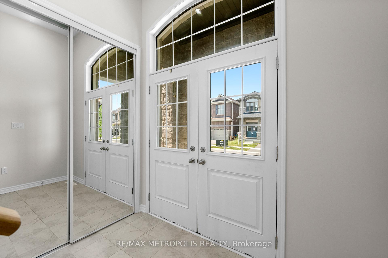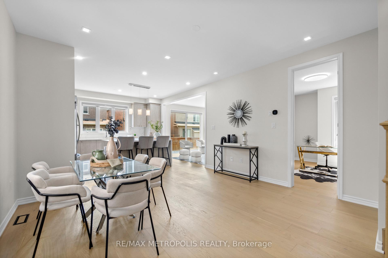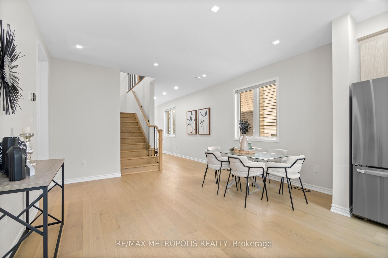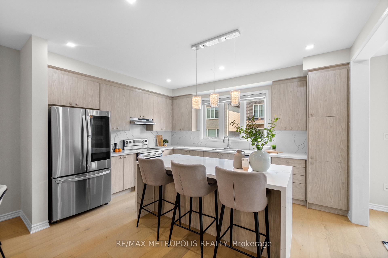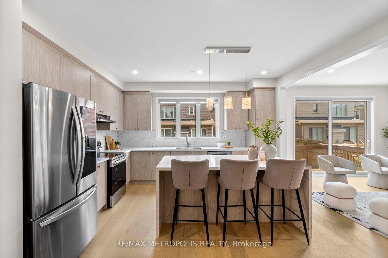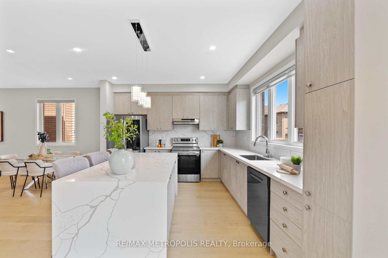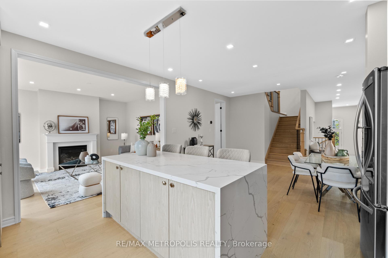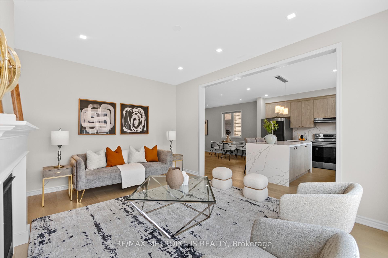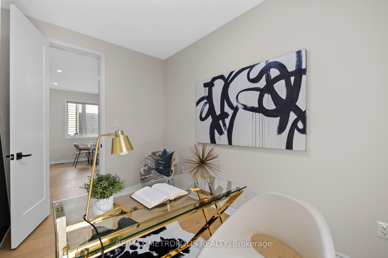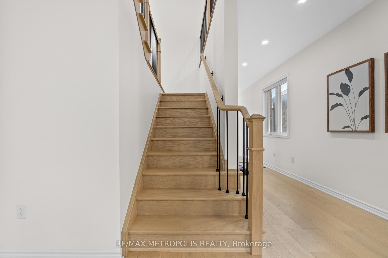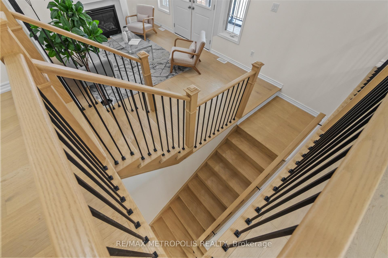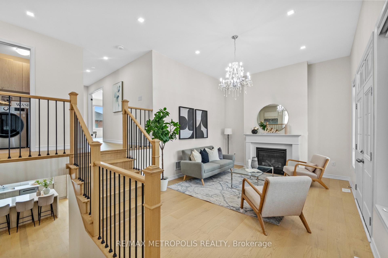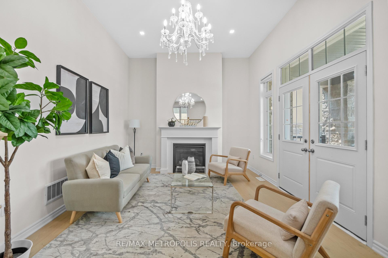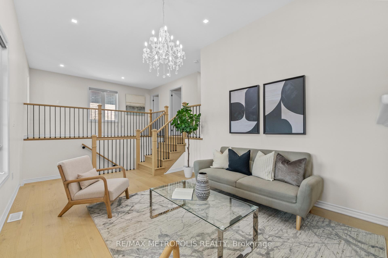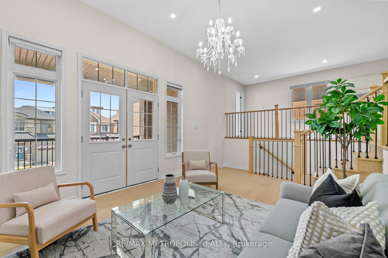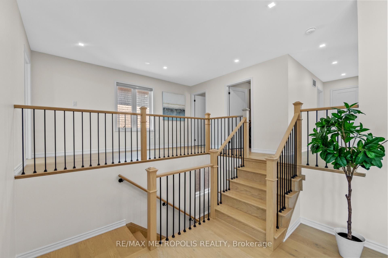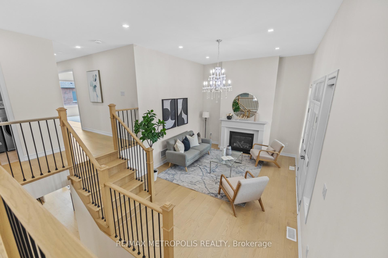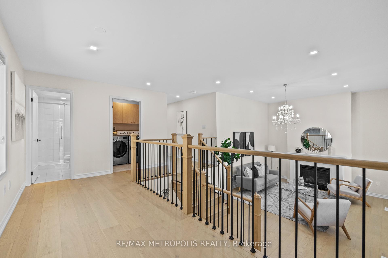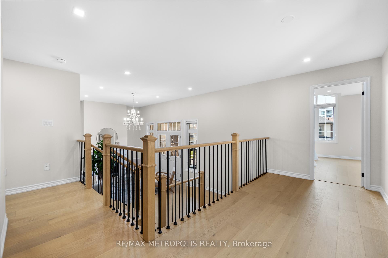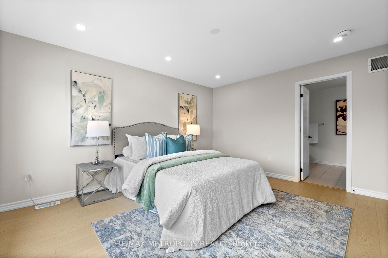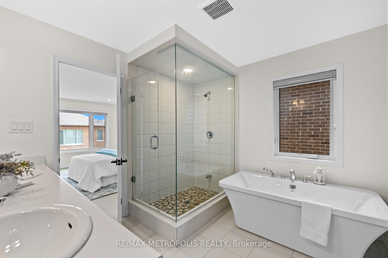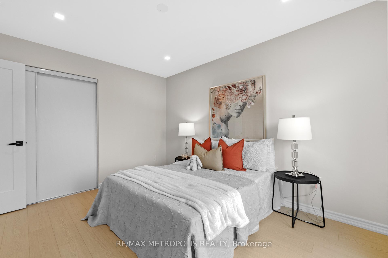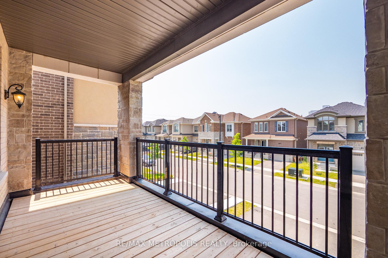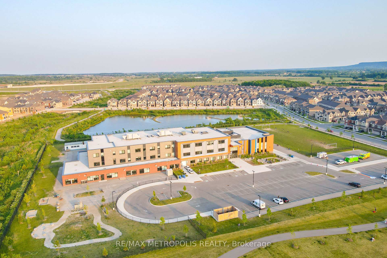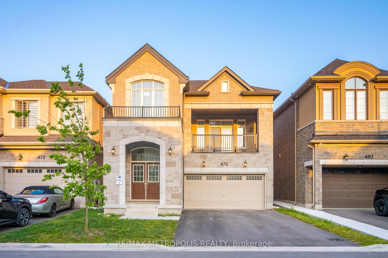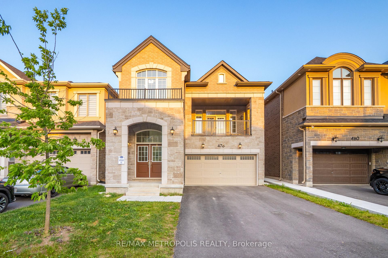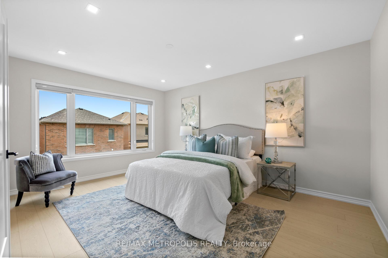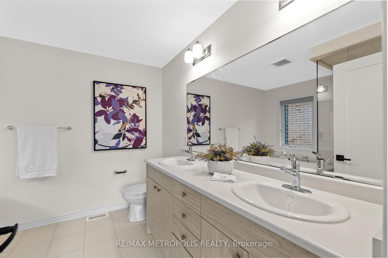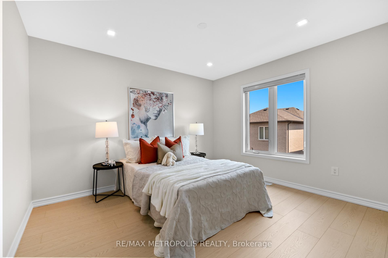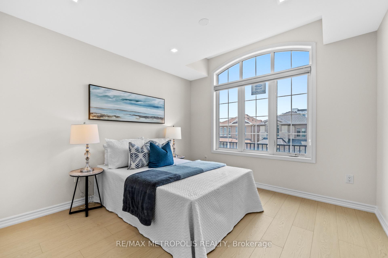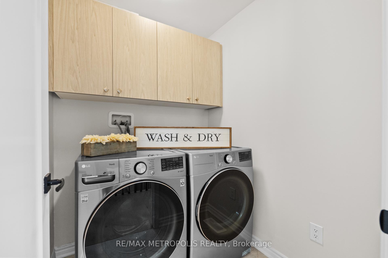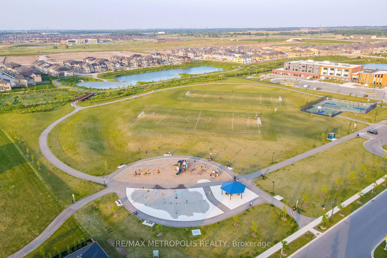$1,080,000
Available - For Sale
Listing ID: W12216931
476 Boyd Lane , Milton, L9E 1W6, Halton
| Luxurious 3-Year-Old Detached Home in the Heart of Milton! most sought-after communities. Boasting a spacious, sun-filled kitchen with a large window perfect for family gatherings and meal prep, this home blends comfort, style, and convenience. The main floor features a dedicated office room, ideal for working from home, and two generous family rooms one on the main level and another with direct access to a private balcony, offering a peaceful space to enjoy fresh air and unwind. Say goodbye to winter hassles no sidewalk means no snow shoveling! The home is enhanced with elegant pot lights throughout, designer-selected flooring and paint, and a beautiful oak staircase with iron pickets that adds a touch of sophistication. Enjoy the convenience of having elementary and Catholic schools just a short walk away, along with nearby trails, parks, and essential amenities. |
| Price | $1,080,000 |
| Taxes: | $5558.98 |
| Occupancy: | Owner |
| Address: | 476 Boyd Lane , Milton, L9E 1W6, Halton |
| Directions/Cross Streets: | Britannia / Tremaine Rd N |
| Rooms: | 8 |
| Bedrooms: | 3 |
| Bedrooms +: | 0 |
| Family Room: | T |
| Basement: | Unfinished |
| Washroom Type | No. of Pieces | Level |
| Washroom Type 1 | 2 | Main |
| Washroom Type 2 | 4 | Second |
| Washroom Type 3 | 0 | |
| Washroom Type 4 | 0 | |
| Washroom Type 5 | 0 | |
| Washroom Type 6 | 2 | Main |
| Washroom Type 7 | 4 | Second |
| Washroom Type 8 | 0 | |
| Washroom Type 9 | 0 | |
| Washroom Type 10 | 0 |
| Total Area: | 0.00 |
| Property Type: | Detached |
| Style: | 2-Storey |
| Exterior: | Brick, Stone |
| Garage Type: | Built-In |
| Drive Parking Spaces: | 2 |
| Pool: | None |
| Approximatly Square Footage: | 2000-2500 |
| CAC Included: | N |
| Water Included: | N |
| Cabel TV Included: | N |
| Common Elements Included: | N |
| Heat Included: | N |
| Parking Included: | N |
| Condo Tax Included: | N |
| Building Insurance Included: | N |
| Fireplace/Stove: | Y |
| Heat Type: | Forced Air |
| Central Air Conditioning: | Central Air |
| Central Vac: | N |
| Laundry Level: | Syste |
| Ensuite Laundry: | F |
| Sewers: | Sewer |
$
%
Years
This calculator is for demonstration purposes only. Always consult a professional
financial advisor before making personal financial decisions.
| Although the information displayed is believed to be accurate, no warranties or representations are made of any kind. |
| RE/MAX METROPOLIS REALTY |
|
|

Kalpesh Patel (KK)
Broker
Dir:
416-418-7039
Bus:
416-747-9777
Fax:
416-747-7135
| Book Showing | Email a Friend |
Jump To:
At a Glance:
| Type: | Freehold - Detached |
| Area: | Halton |
| Municipality: | Milton |
| Neighbourhood: | 1039 - MI Rural Milton |
| Style: | 2-Storey |
| Tax: | $5,558.98 |
| Beds: | 3 |
| Baths: | 3 |
| Fireplace: | Y |
| Pool: | None |
Locatin Map:
Payment Calculator:

