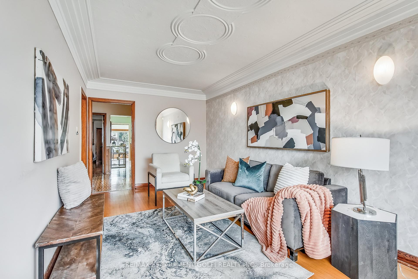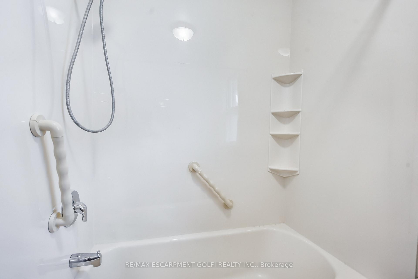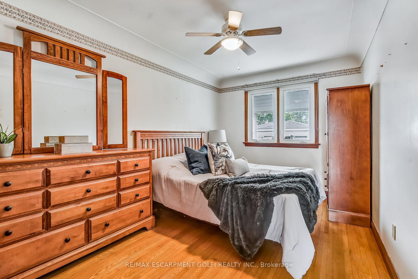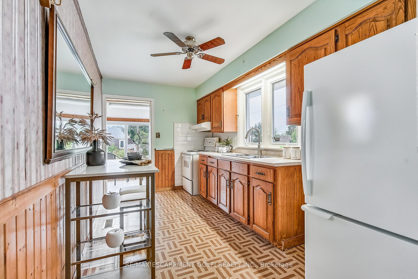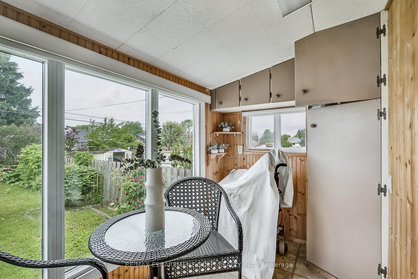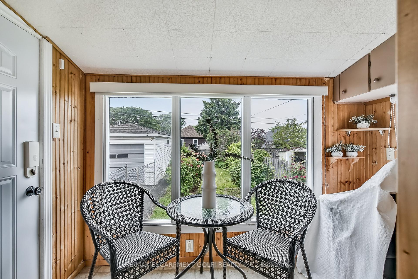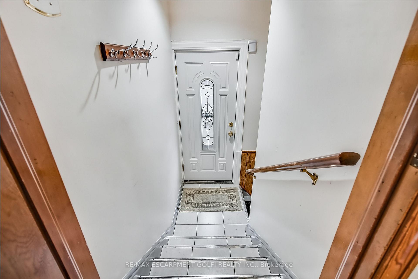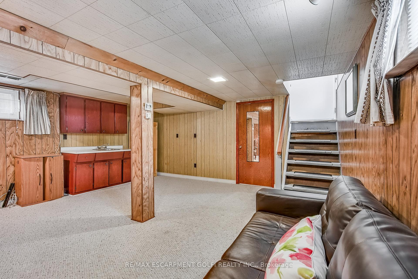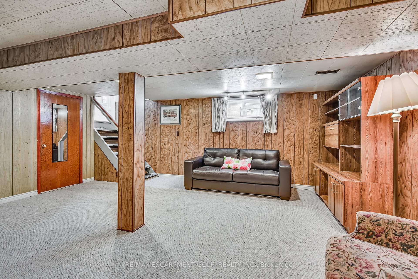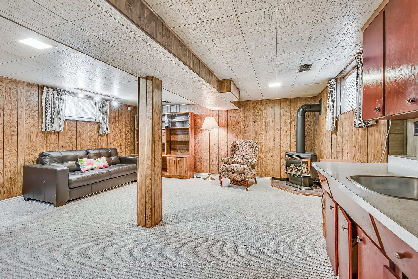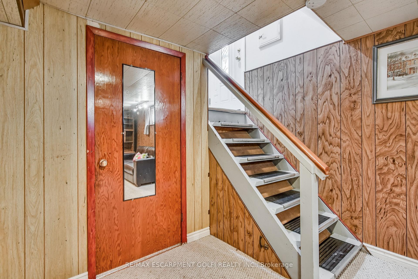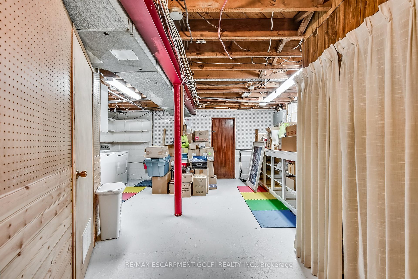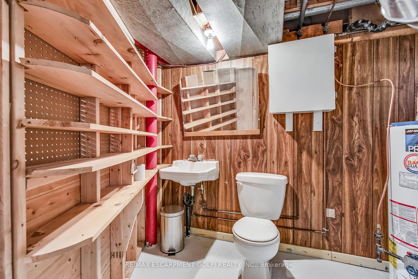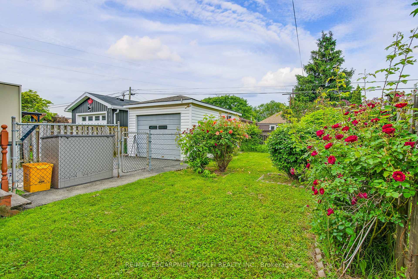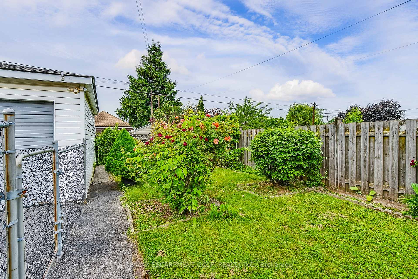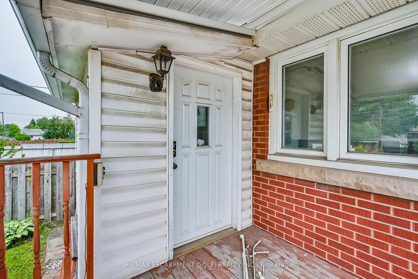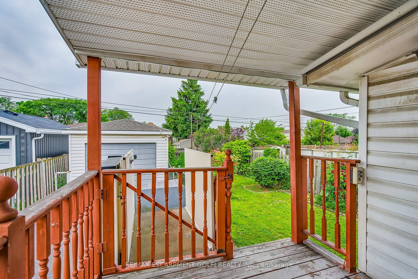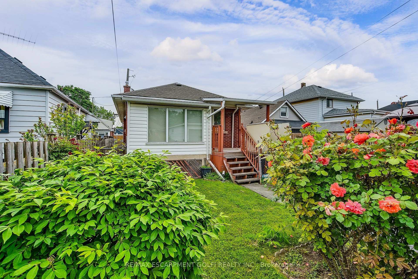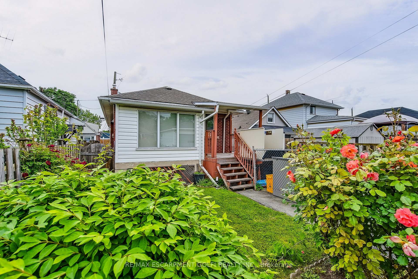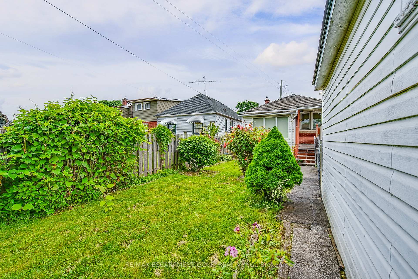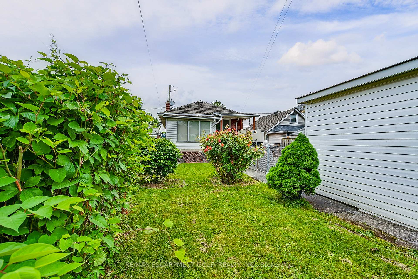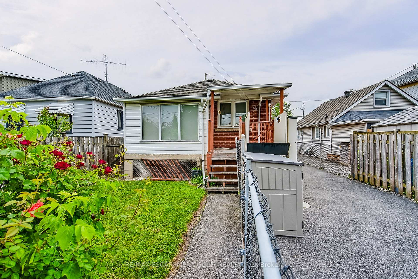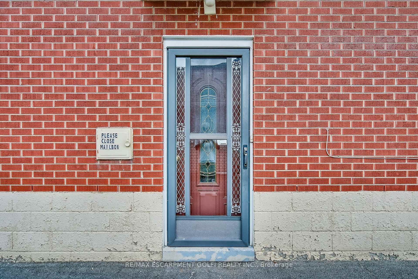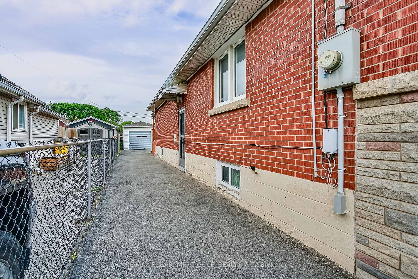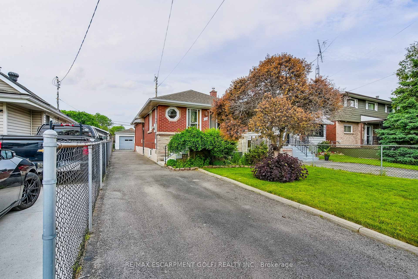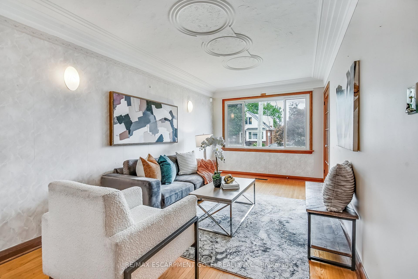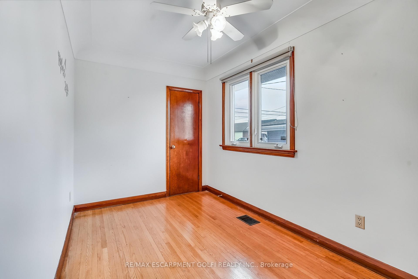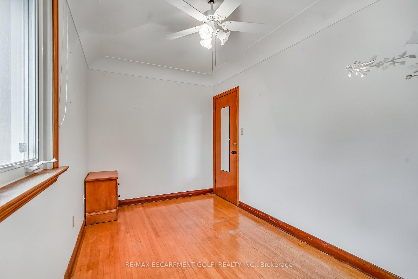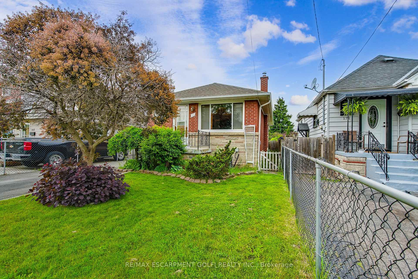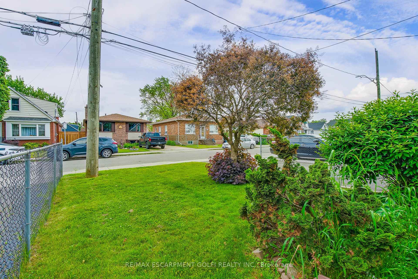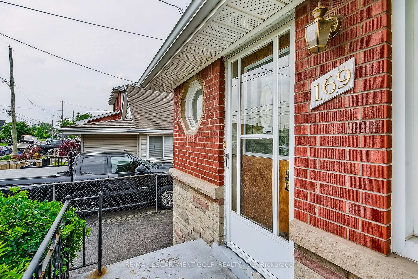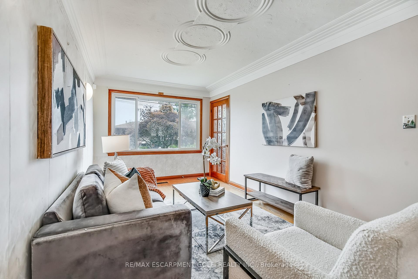$599,000
Available - For Sale
Listing ID: X12219563
169 Adeline Aven , Hamilton, L8H 5T7, Hamilton
| Charming All-Brick Bungalow with Separate Side Entrance in Desirable East Hamilton Neighborhood! Pride of ownership shines throughout this incredibly well-maintained all-brick bungalow in a family-friendly neighborhood. This solid home offers timeless character, thoughtful updates & endless potential for multi-generational living, in-law or income opportunities. Main level features 2 spacious bdrms w/ hardwood floors, living rm w/ ornate ceilings & crown molding, 4pc bath, eat-in kitchen & sunroom. Separate side entrance to basement, complete w/ rec room w/ fireplace & wet bar, 2pc bath, laundry, cold cellar & versatile room. Situated on generous lot w/ fenced yard, garage w/ hydro (ideal for a workshop) & driveway for up to 6 vehicles. Updates: Roof, eaves, soffits, fascia & leaf guard (2021), windows & doors, Bathfitter bath, Air cleaner, AC, wired security, plumbing & more! Excellent location close to schools, parks, shopping, rec center, public transit & minutes to highway access! |
| Price | $599,000 |
| Taxes: | $3428.44 |
| Occupancy: | Vacant |
| Address: | 169 Adeline Aven , Hamilton, L8H 5T7, Hamilton |
| Acreage: | < .50 |
| Directions/Cross Streets: | Parkdale Avenue N |
| Rooms: | 5 |
| Bedrooms: | 2 |
| Bedrooms +: | 0 |
| Family Room: | T |
| Basement: | Finished, Full |
| Level/Floor | Room | Length(ft) | Width(ft) | Descriptions | |
| Room 1 | Main | Living Ro | 17.09 | 9.32 | Hardwood Floor, Bay Window |
| Room 2 | Main | Primary B | 14.07 | 8.99 | Hardwood Floor |
| Room 3 | Main | Bedroom 2 | 13.42 | 7.41 | Hardwood Floor |
| Room 4 | Main | Kitchen | 14.07 | 7.41 | |
| Room 5 | Main | Other | 5.35 | 9.41 | W/O To Deck |
| Room 6 | Main | Bathroom | 4 Pc Bath | ||
| Room 7 | Basement | Recreatio | 18.5 | 16.66 | Fireplace, Wet Bar |
| Room 8 | Basement | Bathroom | 2 Pc Bath | ||
| Room 9 | Basement | Laundry | |||
| Room 10 | Basement | Other | |||
| Room 11 | Basement | Cold Room | |||
| Room 12 | Basement | Utility R |
| Washroom Type | No. of Pieces | Level |
| Washroom Type 1 | 4 | Main |
| Washroom Type 2 | 2 | Basement |
| Washroom Type 3 | 0 | |
| Washroom Type 4 | 0 | |
| Washroom Type 5 | 0 | |
| Washroom Type 6 | 4 | Main |
| Washroom Type 7 | 2 | Basement |
| Washroom Type 8 | 0 | |
| Washroom Type 9 | 0 | |
| Washroom Type 10 | 0 |
| Total Area: | 0.00 |
| Approximatly Age: | 51-99 |
| Property Type: | Detached |
| Style: | Bungalow |
| Exterior: | Brick, Stone |
| Garage Type: | Detached |
| (Parking/)Drive: | Private, T |
| Drive Parking Spaces: | 6 |
| Park #1 | |
| Parking Type: | Private, T |
| Park #2 | |
| Parking Type: | Private |
| Park #3 | |
| Parking Type: | Tandem |
| Pool: | None |
| Other Structures: | Fence - Full |
| Approximatly Age: | 51-99 |
| Approximatly Square Footage: | 700-1100 |
| Property Features: | Clear View, Fenced Yard |
| CAC Included: | N |
| Water Included: | N |
| Cabel TV Included: | N |
| Common Elements Included: | N |
| Heat Included: | N |
| Parking Included: | N |
| Condo Tax Included: | N |
| Building Insurance Included: | N |
| Fireplace/Stove: | Y |
| Heat Type: | Forced Air |
| Central Air Conditioning: | Central Air |
| Central Vac: | N |
| Laundry Level: | Syste |
| Ensuite Laundry: | F |
| Sewers: | Sewer |
| Utilities-Cable: | A |
| Utilities-Hydro: | Y |
$
%
Years
This calculator is for demonstration purposes only. Always consult a professional
financial advisor before making personal financial decisions.
| Although the information displayed is believed to be accurate, no warranties or representations are made of any kind. |
| RE/MAX ESCARPMENT GOLFI REALTY INC. |
|
|

Kalpesh Patel (KK)
Broker
Dir:
416-418-7039
Bus:
416-747-9777
Fax:
416-747-7135
| Book Showing | Email a Friend |
Jump To:
At a Glance:
| Type: | Freehold - Detached |
| Area: | Hamilton |
| Municipality: | Hamilton |
| Neighbourhood: | Normanhurst |
| Style: | Bungalow |
| Approximate Age: | 51-99 |
| Tax: | $3,428.44 |
| Beds: | 2 |
| Baths: | 2 |
| Fireplace: | Y |
| Pool: | None |
Locatin Map:
Payment Calculator:

