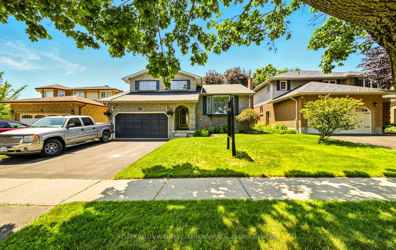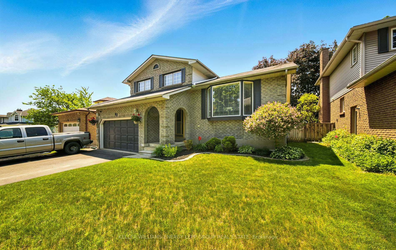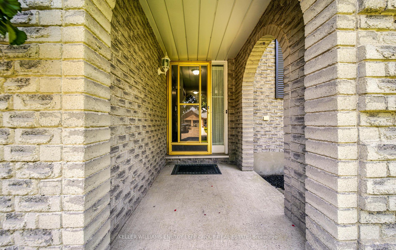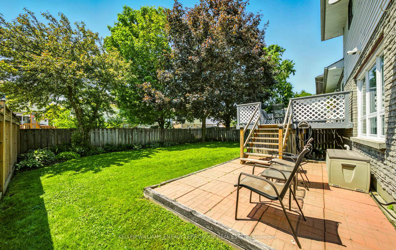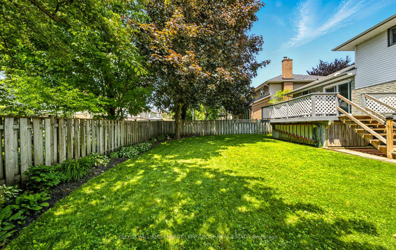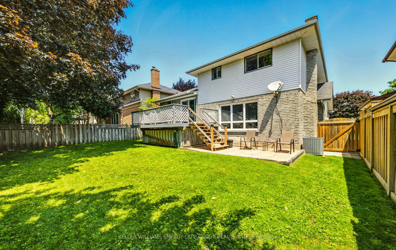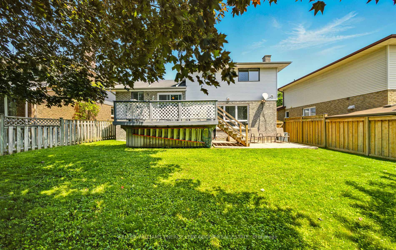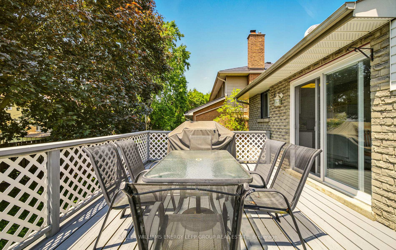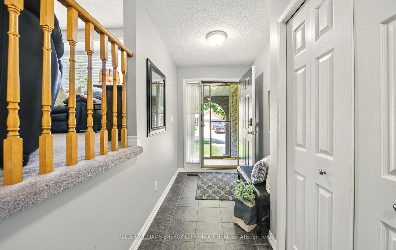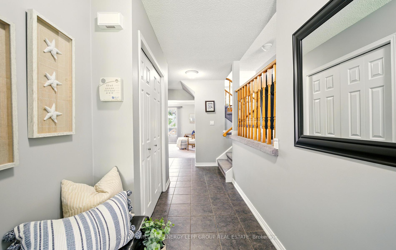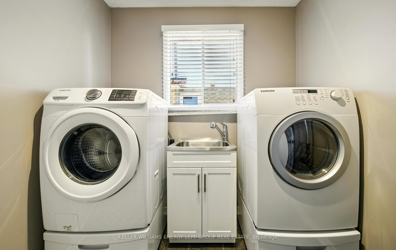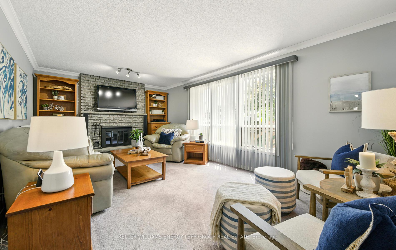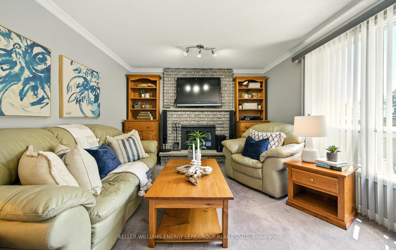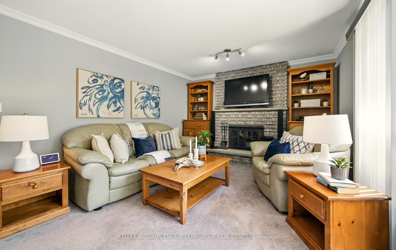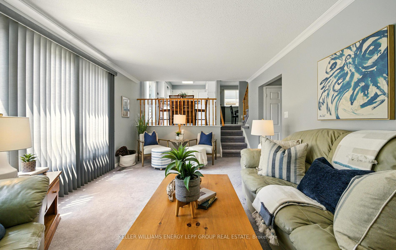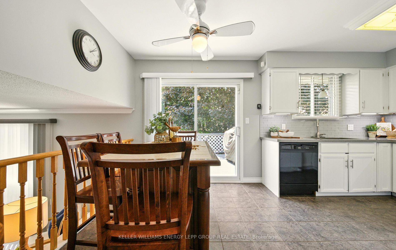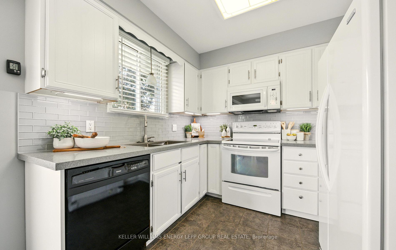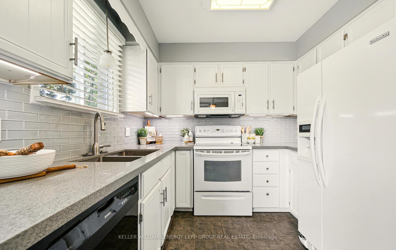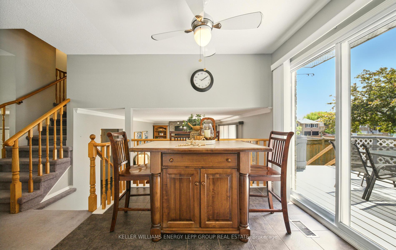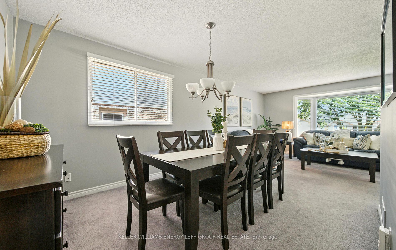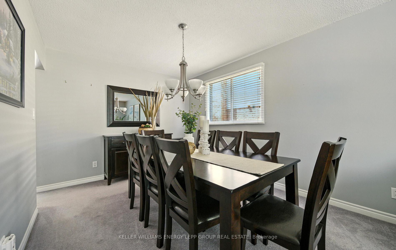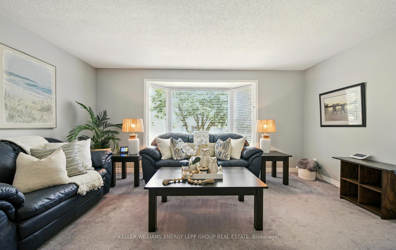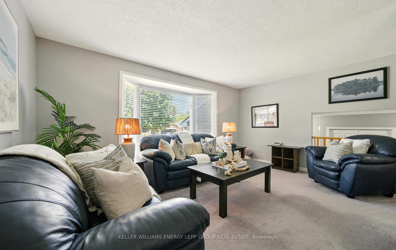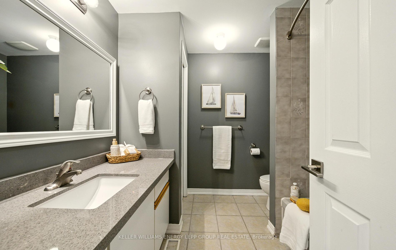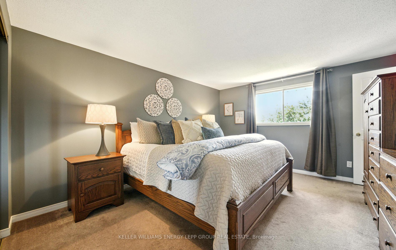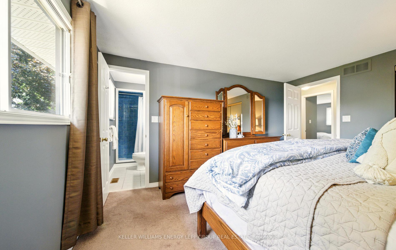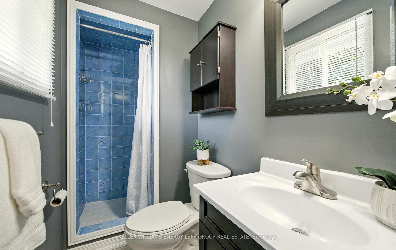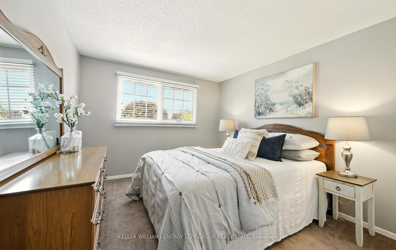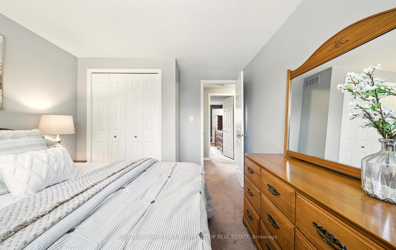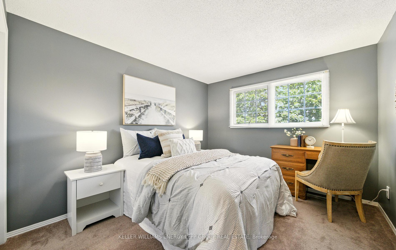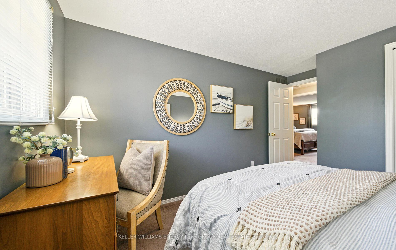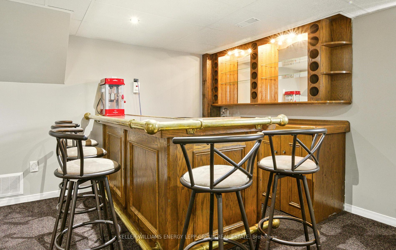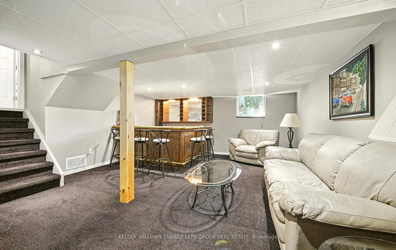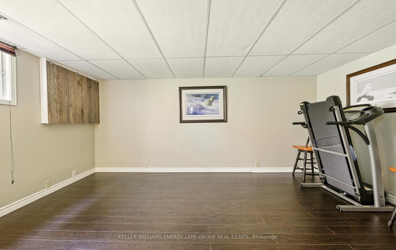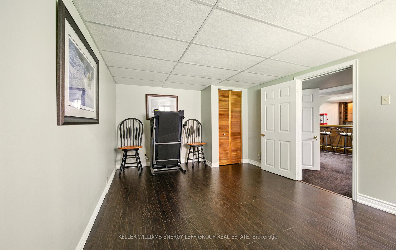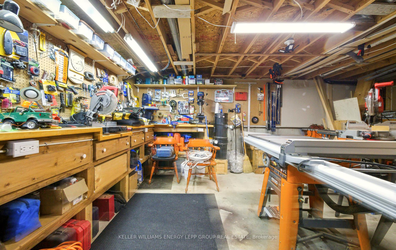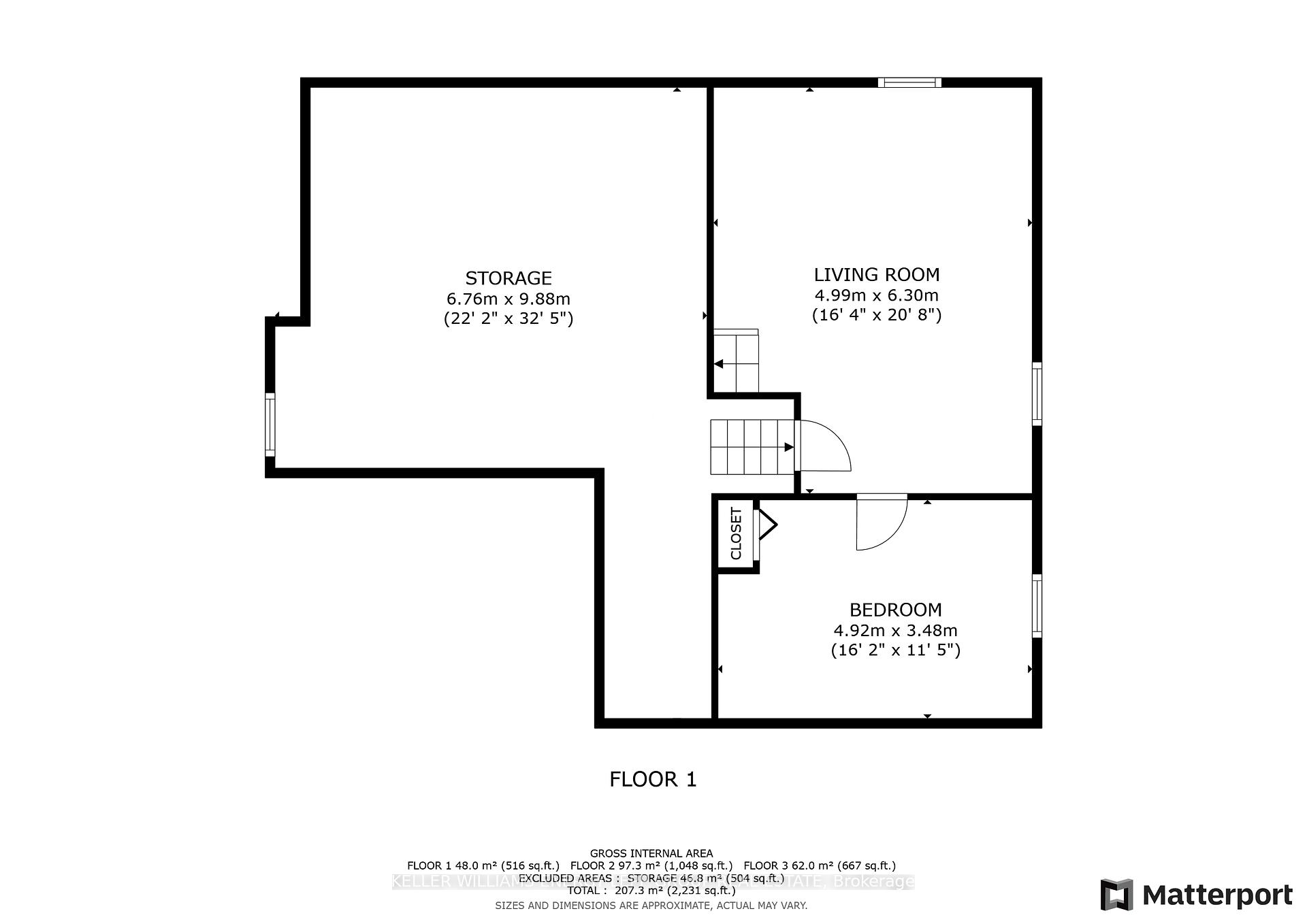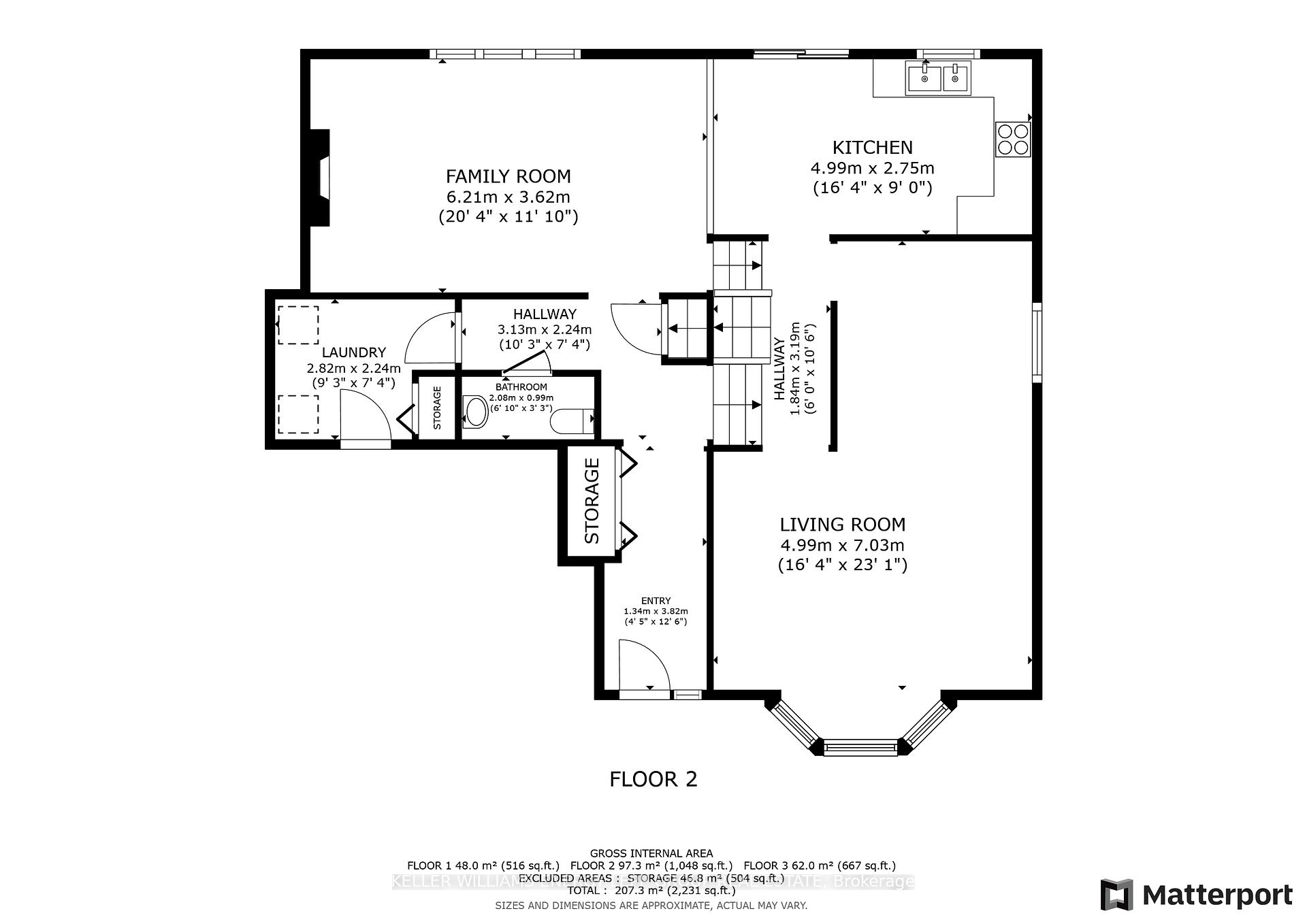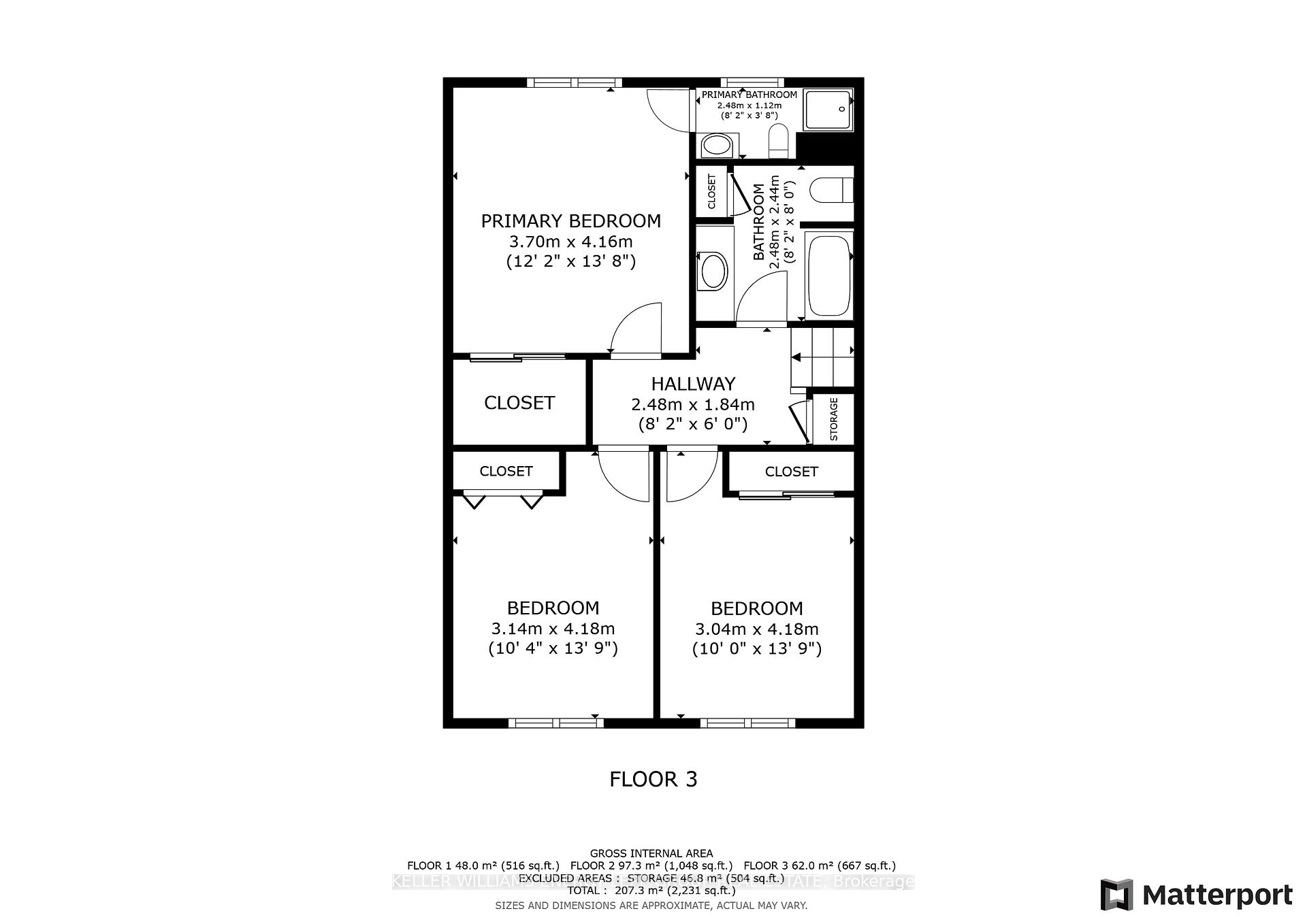$879,900
Available - For Sale
Listing ID: E12219264
67 Foxhunt Trai , Clarington, L1E 1E4, Durham
| Welcome to this charming 3-bedroom, 3-bathroom, 5-level side split detached brick home, located in the highly sought-after community of Courtice. This well-maintained property features an attached garage and ample parking. Inside, large windows throughout the home fill the family room, complete with a cozy wood-burning fireplace and crown moulding. The open-concept living room boasts bay windows and seamless access to the dining area, all set on broadloom flooring that creates a warm and inviting atmosphere. The updated kitchen features quartz countertops, a stylish backsplash, a breakfast area, and a walkout to the deck, perfect for morning coffee or outdoor dining. The primary bedroom offers broadloom flooring, a walk-in closet, and a private 3-piece ensuite. The basement includes a spacious recreation room with a home bar and pot lights, an exercise room, and a workshop, providing plenty of space for hobbies and entertaining. Step outside to the fully fenced private yard, complete with a deck and railing, ideal for barbecues and outdoor gatherings. Perfectly situated just minutes from Highway 401, shopping, schools, parks, and public transit, this home offers both comfort and convenience in a family-friendly neighborhood. Visit the Realtor link for floor plans, a virtual tour, and the feature sheet. |
| Price | $879,900 |
| Taxes: | $5074.00 |
| Assessment Year: | 2024 |
| Occupancy: | Owner |
| Address: | 67 Foxhunt Trai , Clarington, L1E 1E4, Durham |
| Directions/Cross Streets: | Townline/ Hwy 2 |
| Rooms: | 7 |
| Rooms +: | 3 |
| Bedrooms: | 3 |
| Bedrooms +: | 0 |
| Family Room: | T |
| Basement: | Finished |
| Level/Floor | Room | Length(ft) | Width(ft) | Descriptions | |
| Room 1 | Lower | Family Ro | 11.87 | 20.37 | Broadloom, Crown Moulding, Brick Fireplace |
| Room 2 | Main | Living Ro | 23.06 | 16.37 | Broadloom, Bay Window |
| Room 3 | Main | Dining Ro | 23.06 | 16.37 | Combined w/Living, Broadloom, Window |
| Room 4 | Main | Kitchen | 9.02 | 16.37 | Eat-in Kitchen, W/O To Deck, Quartz Counter |
| Room 5 | Upper | Primary B | 13.64 | 12.14 | Broadloom, Walk-In Closet(s), 3 Pc Ensuite |
| Room 6 | Upper | Bedroom 2 | 13.71 | 10.3 | Broadloom, Closet, Window |
| Room 7 | Upper | Bedroom 3 | 13.71 | 9.97 | Broadloom, Closet, Window |
| Room 8 | Basement | Recreatio | 20.66 | 16.37 | Above Grade Window, Pot Lights, Broadloom |
| Room 9 | Basement | Exercise | 11.41 | 16.14 | Above Grade Window |
| Room 10 | Basement | Workshop | 32.41 | 22.17 |
| Washroom Type | No. of Pieces | Level |
| Washroom Type 1 | 2 | Lower |
| Washroom Type 2 | 3 | Upper |
| Washroom Type 3 | 4 | Upper |
| Washroom Type 4 | 0 | |
| Washroom Type 5 | 0 | |
| Washroom Type 6 | 2 | Lower |
| Washroom Type 7 | 3 | Upper |
| Washroom Type 8 | 4 | Upper |
| Washroom Type 9 | 0 | |
| Washroom Type 10 | 0 |
| Total Area: | 0.00 |
| Property Type: | Detached |
| Style: | Sidesplit 5 |
| Exterior: | Brick |
| Garage Type: | Attached |
| Drive Parking Spaces: | 2 |
| Pool: | None |
| Approximatly Square Footage: | 1500-2000 |
| CAC Included: | N |
| Water Included: | N |
| Cabel TV Included: | N |
| Common Elements Included: | N |
| Heat Included: | N |
| Parking Included: | N |
| Condo Tax Included: | N |
| Building Insurance Included: | N |
| Fireplace/Stove: | Y |
| Heat Type: | Forced Air |
| Central Air Conditioning: | Central Air |
| Central Vac: | N |
| Laundry Level: | Syste |
| Ensuite Laundry: | F |
| Sewers: | Sewer |
$
%
Years
This calculator is for demonstration purposes only. Always consult a professional
financial advisor before making personal financial decisions.
| Although the information displayed is believed to be accurate, no warranties or representations are made of any kind. |
| KELLER WILLIAMS ENERGY LEPP GROUP REAL ESTATE |
|
|

Kalpesh Patel (KK)
Broker
Dir:
416-418-7039
Bus:
416-747-9777
Fax:
416-747-7135
| Virtual Tour | Book Showing | Email a Friend |
Jump To:
At a Glance:
| Type: | Freehold - Detached |
| Area: | Durham |
| Municipality: | Clarington |
| Neighbourhood: | Courtice |
| Style: | Sidesplit 5 |
| Tax: | $5,074 |
| Beds: | 3 |
| Baths: | 3 |
| Fireplace: | Y |
| Pool: | None |
Locatin Map:
Payment Calculator:

