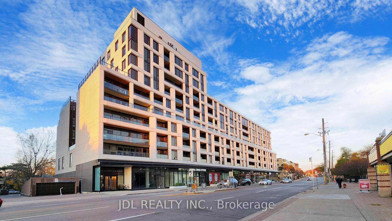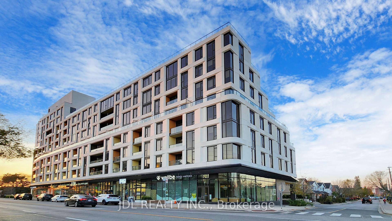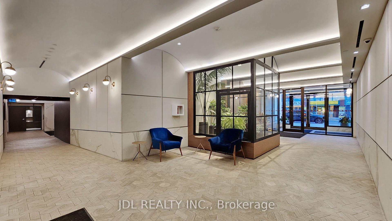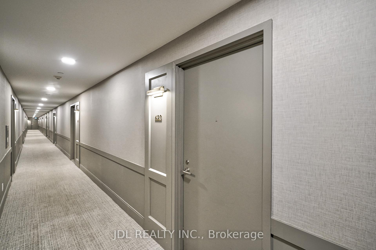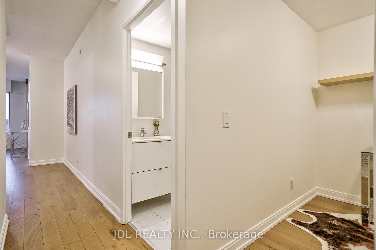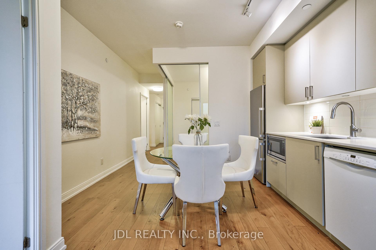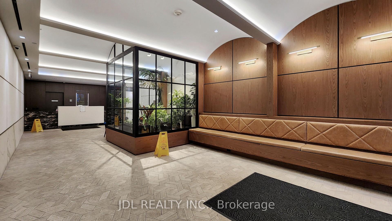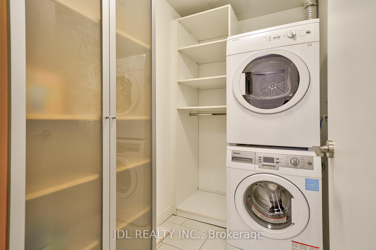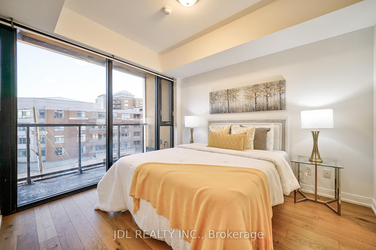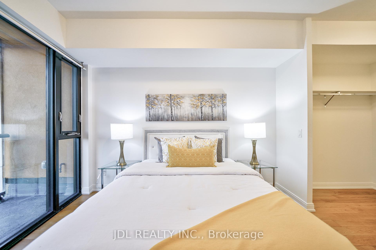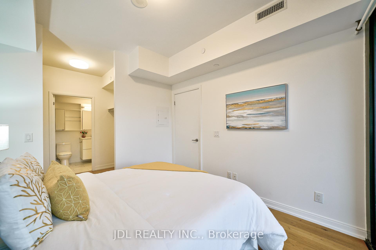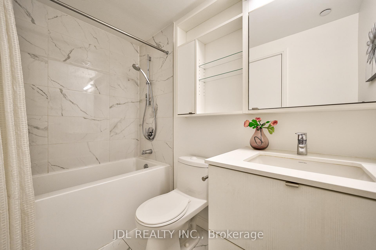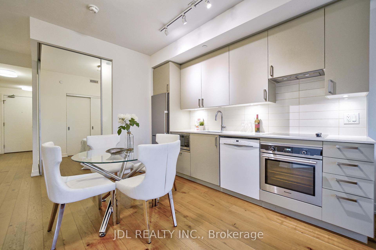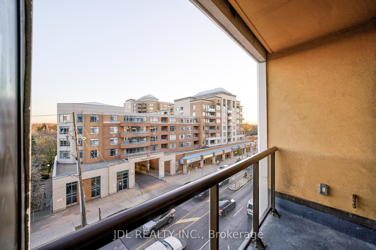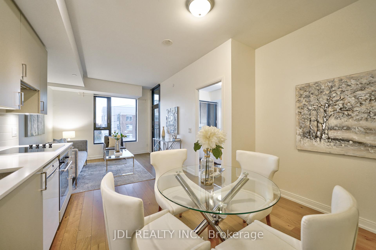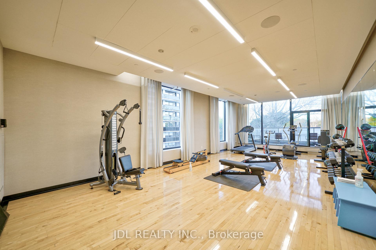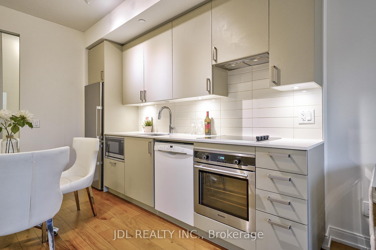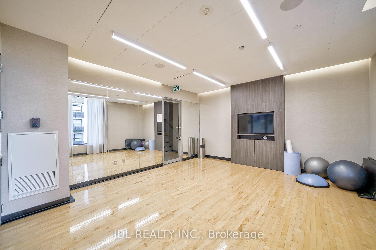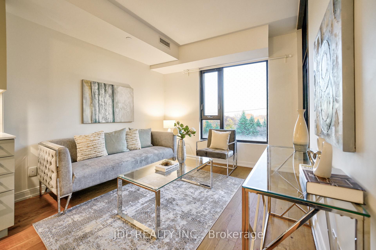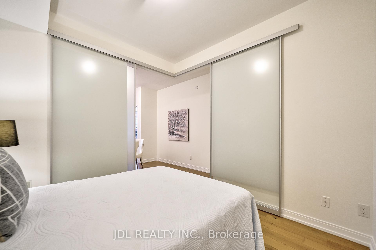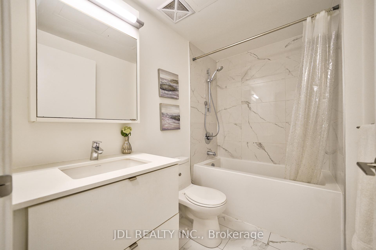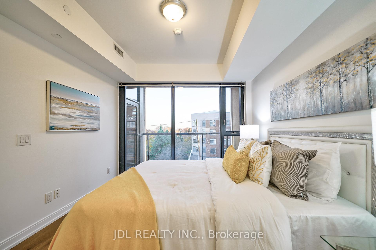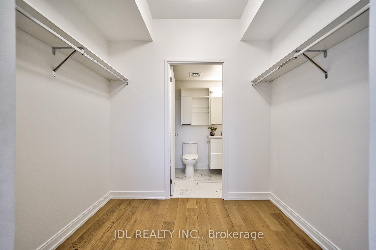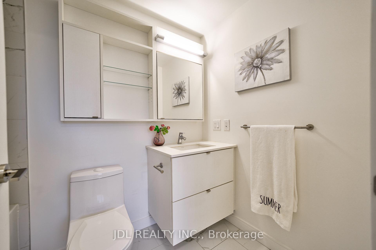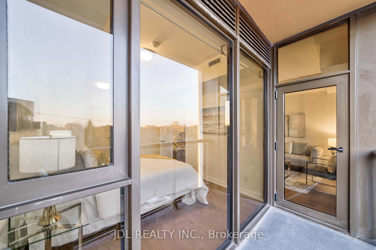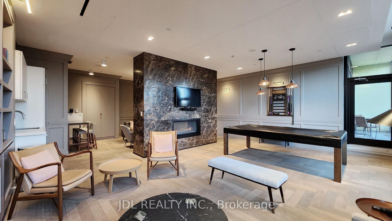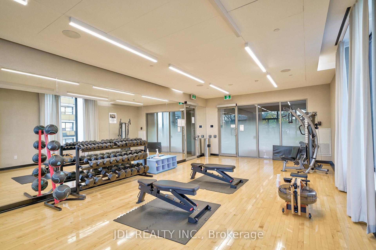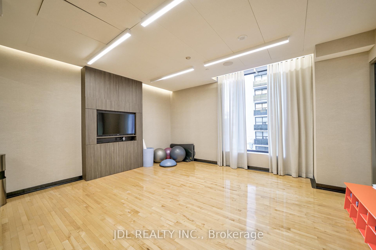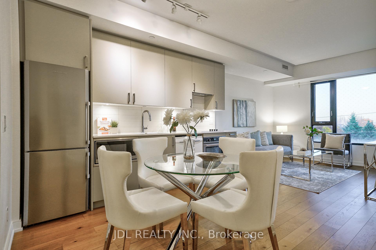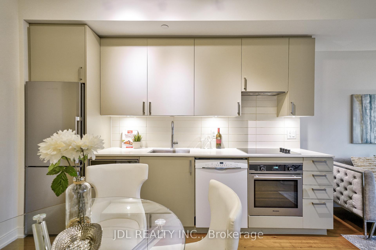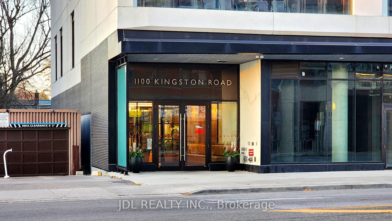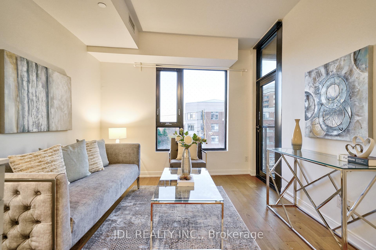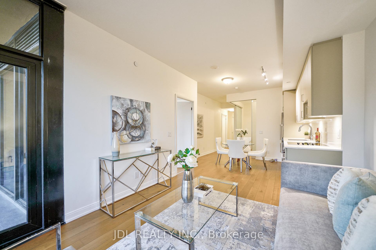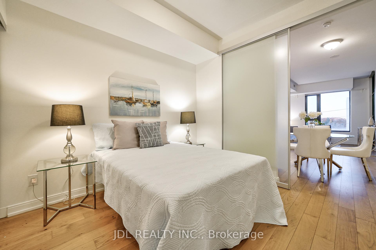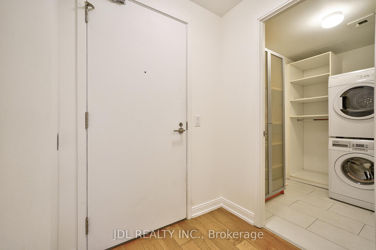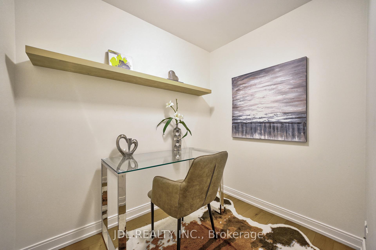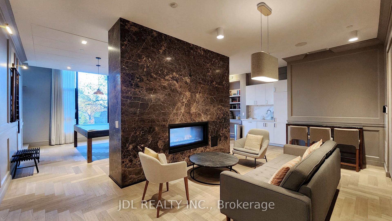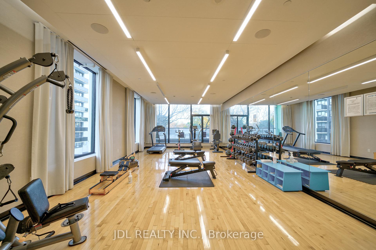$699,000
Available - For Sale
Listing ID: E12197154
1100 Kingston Road , Toronto, M1N 0B3, Toronto
| Very Functional Sunny South Facing Suite***Upper Beach Lifestyle***Large 2+1 Bedroom & 2 Full Baths & Den(Work From Home)***Separate Den can be Used as Bedroom***Plenty Of Closet Space***9 Feet Ceiling***Underground Parking***Walk To Beach/Water Plant***Street Car To Downtown***Community Space For Entertaining/Gym/Yoga Rm/Dining & Party Rm/Guest Rm***Blantyre Park With Pool & Outdoor Rink & Playground*** Downstair Lcbo /Tim Hortons/Pubs***Fantastic Neighbourhood With Fantastic Elemental & High School. **EXTRAS** Steps to shops, restaurants, The Beaches, TTC & GO, parks and schools.Brokerage Remarks |
| Price | $699,000 |
| Taxes: | $3454.85 |
| Occupancy: | Vacant |
| Address: | 1100 Kingston Road , Toronto, M1N 0B3, Toronto |
| Postal Code: | M1N 0B3 |
| Province/State: | Toronto |
| Directions/Cross Streets: | KINGSTON & VICTORIA PARK |
| Level/Floor | Room | Length(ft) | Width(ft) | Descriptions | |
| Room 1 | Main | Kitchen | 21.68 | 14.79 | Stainless Steel Appl, Combined w/Living, Stone Counters |
| Room 2 | Main | Living Ro | 21.68 | 14.79 | W/O To Balcony, Large Window |
| Room 3 | Main | Dining Ro | 21.68 | 14.79 | Hardwood Floor, Open Concept, Combined w/Kitchen |
| Room 4 | Main | Den | 8.5 | 5.67 | Hardwood Floor, Separate Room |
| Room 5 | Main | Primary B | 10 | 10.96 | Walk-In Closet(s), 4 Pc Ensuite, Hardwood Floor |
| Room 6 | Main | Bedroom 2 | 10.59 | 8.99 | Hardwood Floor, Large Closet |
| Washroom Type | No. of Pieces | Level |
| Washroom Type 1 | 4 | Main |
| Washroom Type 2 | 3 | Main |
| Washroom Type 3 | 0 | |
| Washroom Type 4 | 0 | |
| Washroom Type 5 | 0 | |
| Washroom Type 6 | 4 | Main |
| Washroom Type 7 | 3 | Main |
| Washroom Type 8 | 0 | |
| Washroom Type 9 | 0 | |
| Washroom Type 10 | 0 |
| Total Area: | 0.00 |
| Washrooms: | 2 |
| Heat Type: | Forced Air |
| Central Air Conditioning: | Central Air |
$
%
Years
This calculator is for demonstration purposes only. Always consult a professional
financial advisor before making personal financial decisions.
| Although the information displayed is believed to be accurate, no warranties or representations are made of any kind. |
| JDL REALTY INC. |
|
|

Kalpesh Patel (KK)
Broker
Dir:
416-418-7039
Bus:
416-747-9777
Fax:
416-747-7135
| Book Showing | Email a Friend |
Jump To:
At a Glance:
| Type: | Com - Condo Apartment |
| Area: | Toronto |
| Municipality: | Toronto E06 |
| Neighbourhood: | Birchcliffe-Cliffside |
| Style: | Apartment |
| Tax: | $3,454.85 |
| Maintenance Fee: | $776.67 |
| Beds: | 2+1 |
| Baths: | 2 |
| Fireplace: | N |
Locatin Map:
Payment Calculator:

