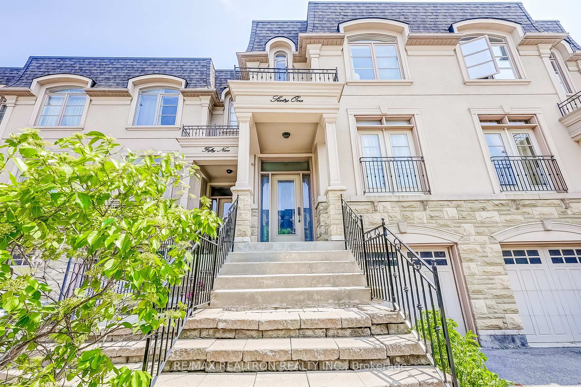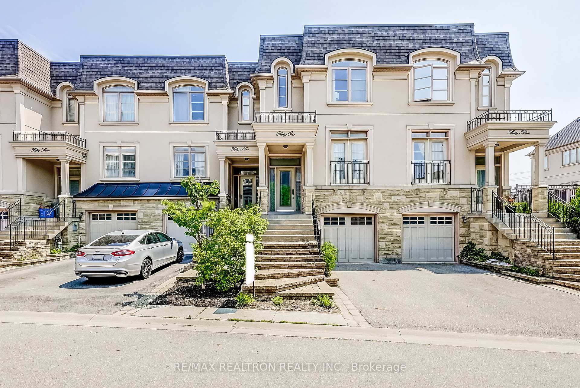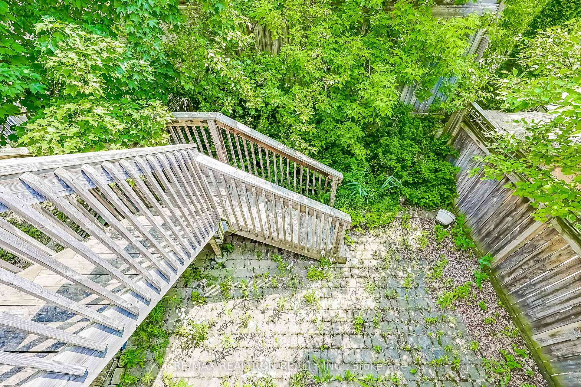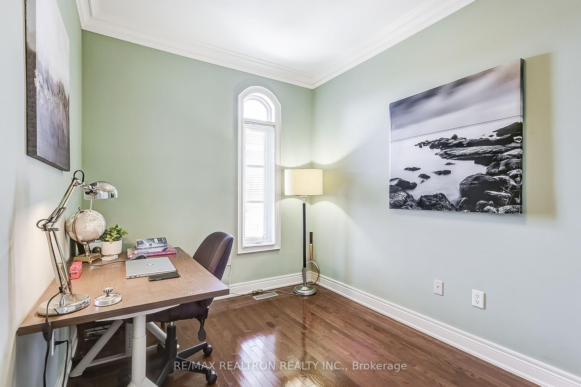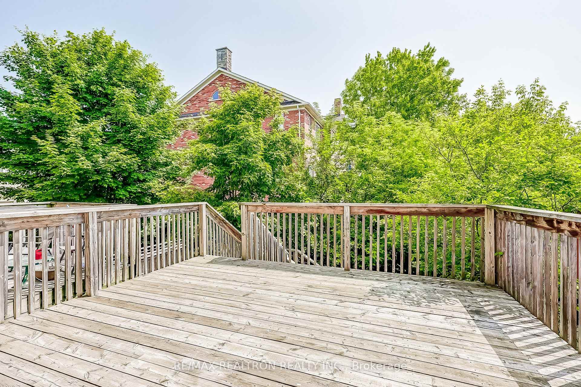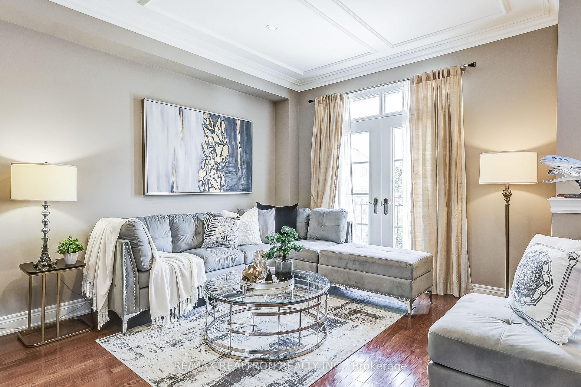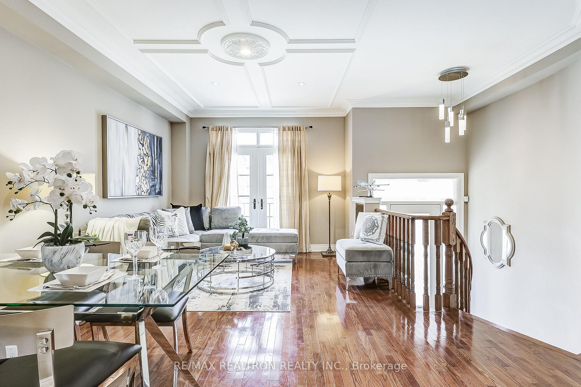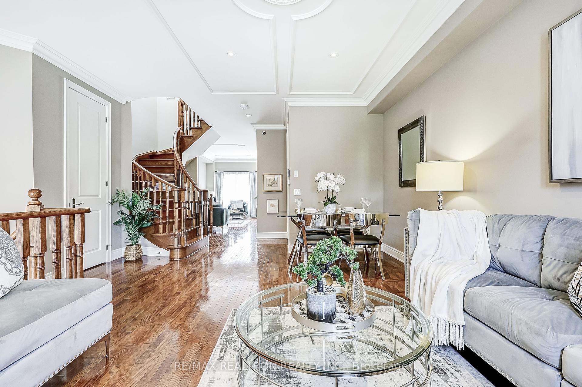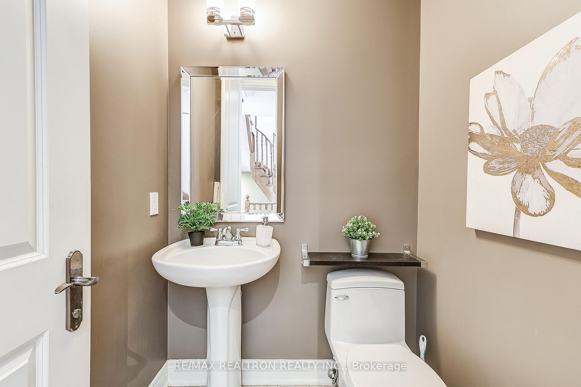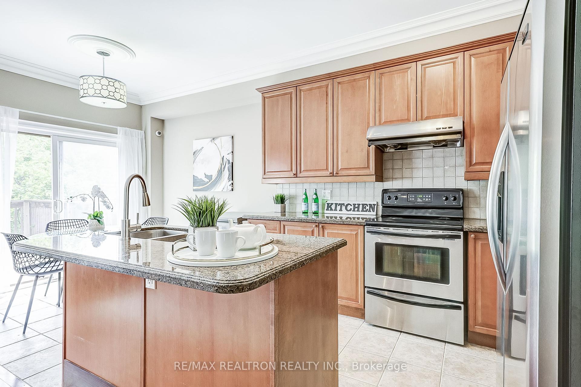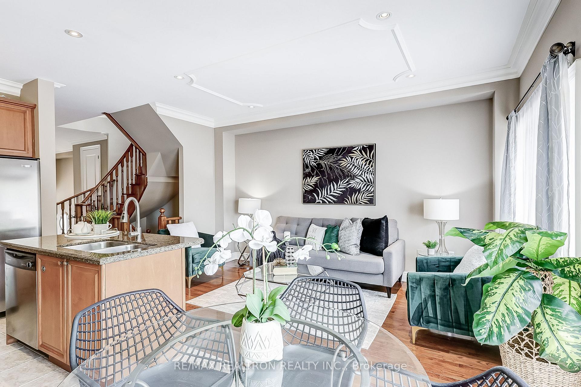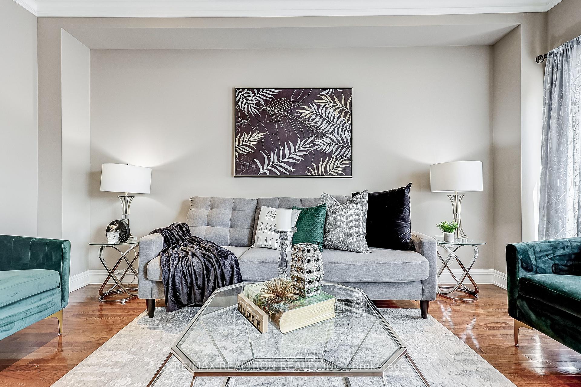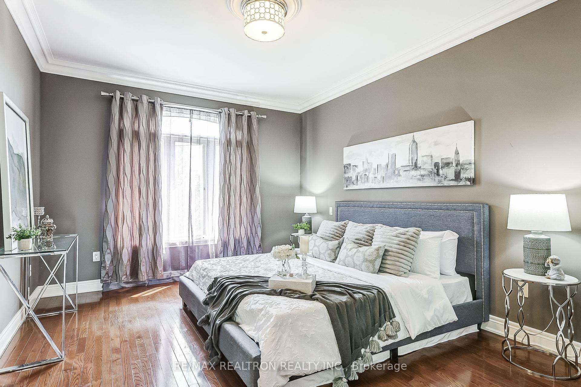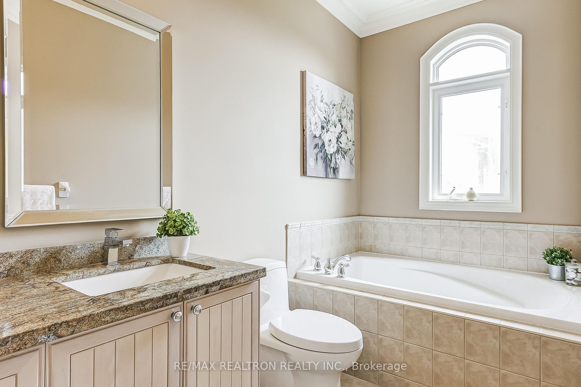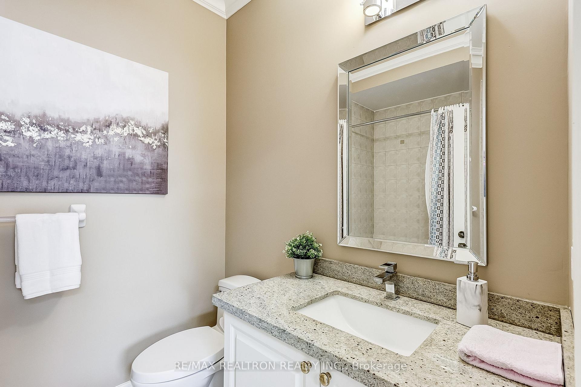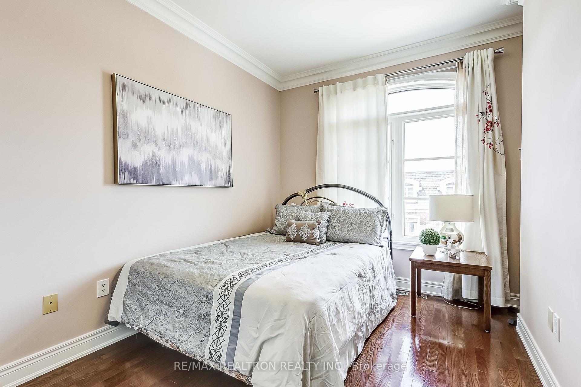$1,049,000
Available - For Sale
Listing ID: N12219712
61 Golden Spruce Lane , Vaughan, L6A 0C4, York
| Welcome To This Beautifully Modern 3-Storey Townhome Nestled In The Highly Desirable Community Of Maple! This Spacious Home Features 3 Bedrooms, 4 Bathrooms, 9 Ft Ceilings, And Gleaming Hardwood Floors Throughout. The Circular Oak Staircase Adds A Touch Of Elegance, While The Bright Kitchen Offers A Walkout To An Oversized Wood Deck Perfect For Entertaining Or Relaxing Outdoors. Ideally Located Just Steps From Grocery Stores, Restaurants, Public Transit, Maple Go Station, Maple Community Centre, Highway 400, Canada's Wonderland, Eagles Nest Golf Club, Parks, And All The Amenities Maple Has To Offer. A Fantastic Opportunity To Live In A Vibrant, Family-Friendly Neighbourhood! |
| Price | $1,049,000 |
| Taxes: | $4269.00 |
| Occupancy: | Owner |
| Address: | 61 Golden Spruce Lane , Vaughan, L6A 0C4, York |
| Directions/Cross Streets: | Keele & Major Mackenzie |
| Rooms: | 8 |
| Bedrooms: | 3 |
| Bedrooms +: | 0 |
| Family Room: | T |
| Basement: | Finished wit |
| Level/Floor | Room | Length(ft) | Width(ft) | Descriptions | |
| Room 1 | Second | Living Ro | 11.41 | 9.81 | Hardwood Floor, Combined w/Dining, Juliette Balcony |
| Room 2 | Second | Dining Ro | 11.51 | 7.77 | Hardwood Floor, Combined w/Living, Open Concept |
| Room 3 | Second | Kitchen | 7.94 | 10.73 | Ceramic Floor, Centre Island, Granite Counters |
| Room 4 | Second | Family Ro | 9.45 | 15.88 | Hardwood Floor, Open Concept, W/O To Deck |
| Room 5 | Third | Primary B | 11.74 | 15.71 | Hardwood Floor, 5 Pc Ensuite, Walk-In Closet(s) |
| Room 6 | Third | Bedroom 2 | 8.82 | 11.38 | Hardwood Floor, Closet, Window |
| Room 7 | Third | Bedroom 3 | 8.43 | 12.17 | Hardwood Floor, Closet, Window |
| Washroom Type | No. of Pieces | Level |
| Washroom Type 1 | 2 | Second |
| Washroom Type 2 | 4 | Third |
| Washroom Type 3 | 5 | Third |
| Washroom Type 4 | 2 | Main |
| Washroom Type 5 | 0 | |
| Washroom Type 6 | 2 | Second |
| Washroom Type 7 | 4 | Third |
| Washroom Type 8 | 5 | Third |
| Washroom Type 9 | 2 | Main |
| Washroom Type 10 | 0 |
| Total Area: | 0.00 |
| Property Type: | Att/Row/Townhouse |
| Style: | 3-Storey |
| Exterior: | Stone, Stucco (Plaster) |
| Garage Type: | Built-In |
| (Parking/)Drive: | Private |
| Drive Parking Spaces: | 1 |
| Park #1 | |
| Parking Type: | Private |
| Park #2 | |
| Parking Type: | Private |
| Pool: | None |
| Approximatly Square Footage: | 1500-2000 |
| CAC Included: | N |
| Water Included: | N |
| Cabel TV Included: | N |
| Common Elements Included: | N |
| Heat Included: | N |
| Parking Included: | N |
| Condo Tax Included: | N |
| Building Insurance Included: | N |
| Fireplace/Stove: | N |
| Heat Type: | Forced Air |
| Central Air Conditioning: | Central Air |
| Central Vac: | N |
| Laundry Level: | Syste |
| Ensuite Laundry: | F |
| Sewers: | Sewer |
$
%
Years
This calculator is for demonstration purposes only. Always consult a professional
financial advisor before making personal financial decisions.
| Although the information displayed is believed to be accurate, no warranties or representations are made of any kind. |
| RE/MAX REALTRON REALTY INC. |
|
|

Kalpesh Patel (KK)
Broker
Dir:
416-418-7039
Bus:
416-747-9777
Fax:
416-747-7135
| Virtual Tour | Book Showing | Email a Friend |
Jump To:
At a Glance:
| Type: | Freehold - Att/Row/Townhouse |
| Area: | York |
| Municipality: | Vaughan |
| Neighbourhood: | Maple |
| Style: | 3-Storey |
| Tax: | $4,269 |
| Beds: | 3 |
| Baths: | 4 |
| Fireplace: | N |
| Pool: | None |
Locatin Map:
Payment Calculator:

