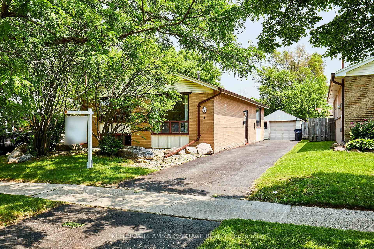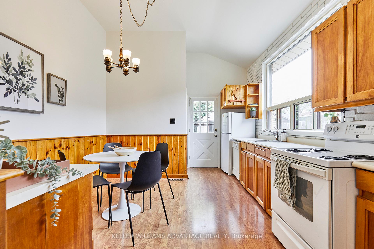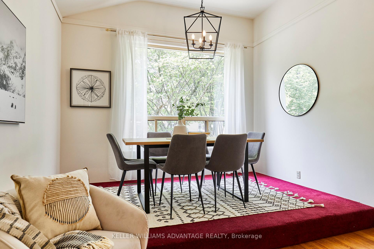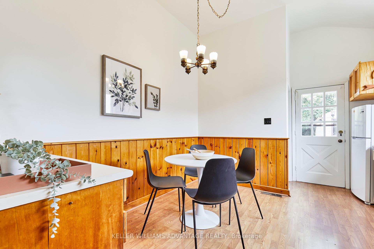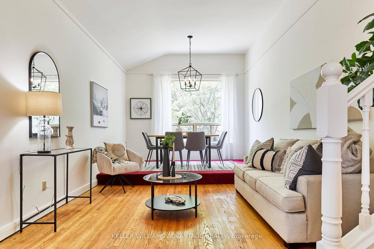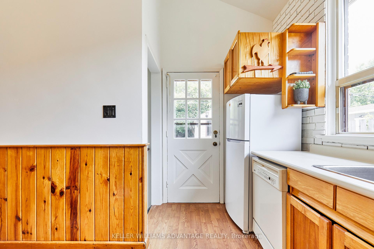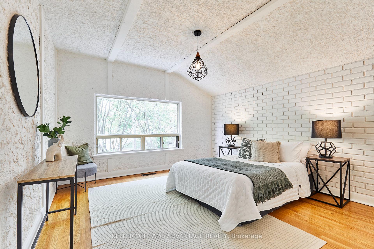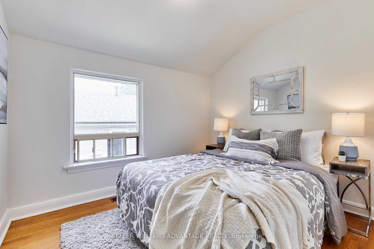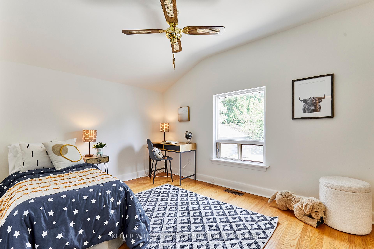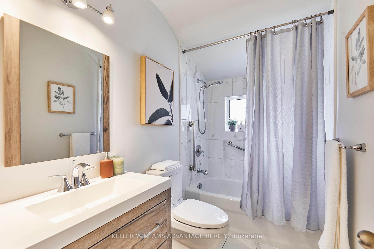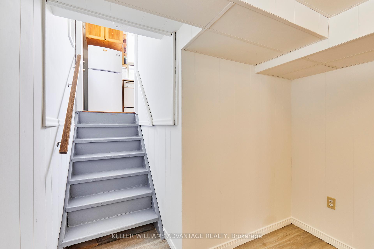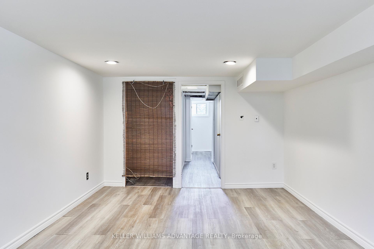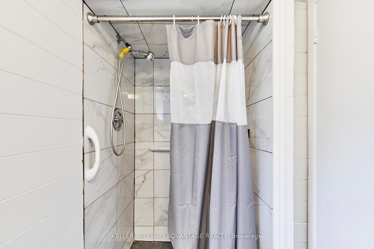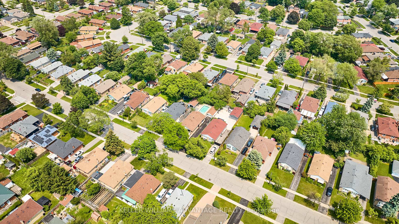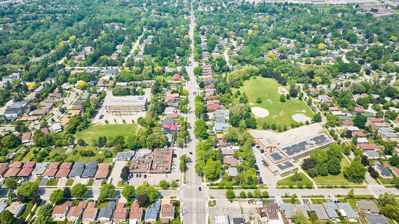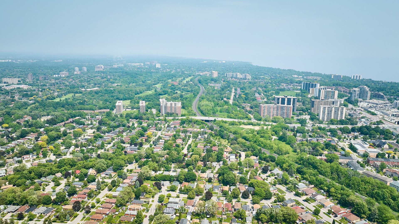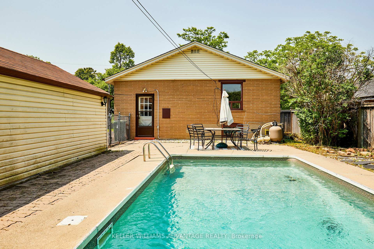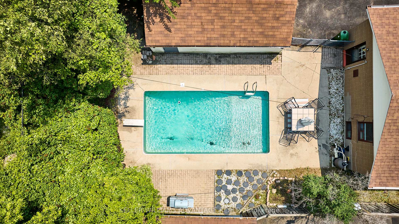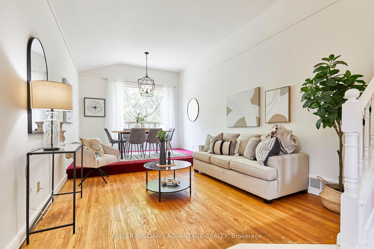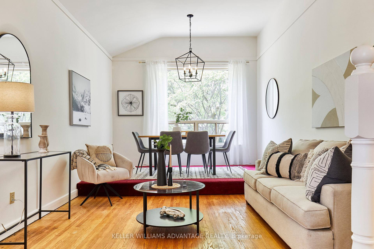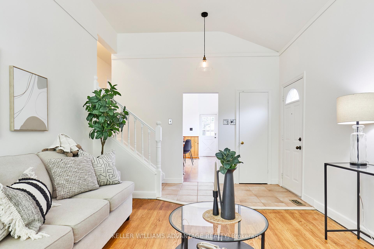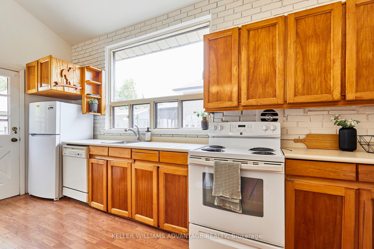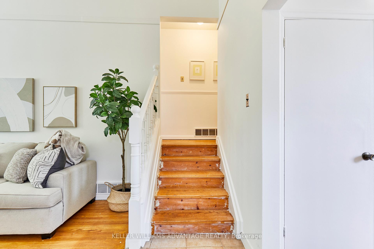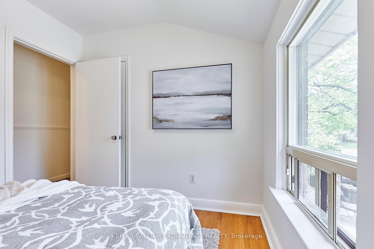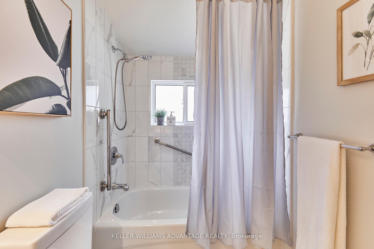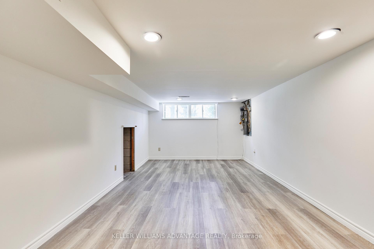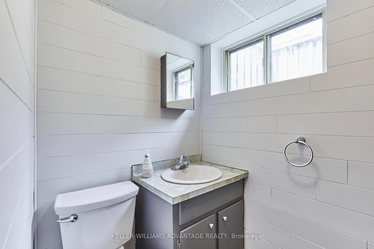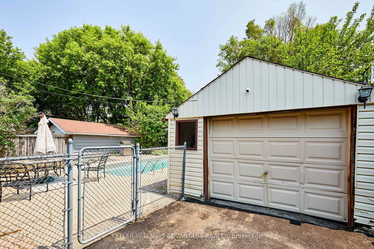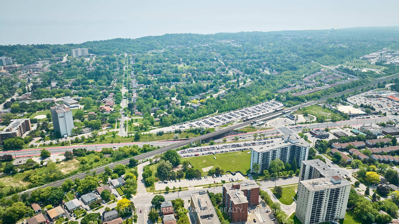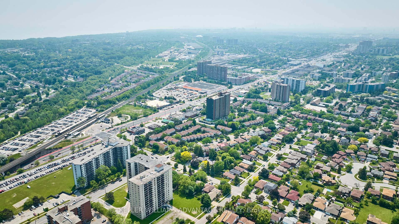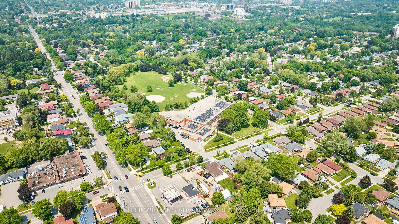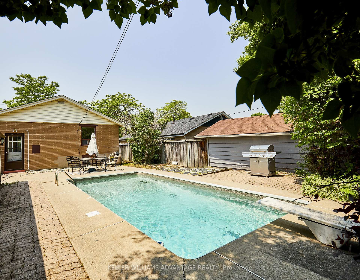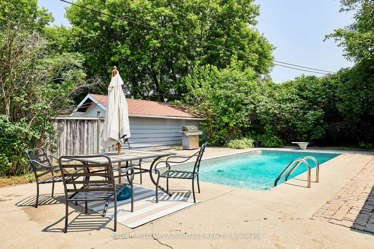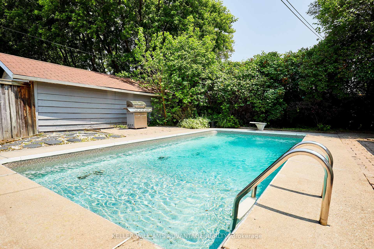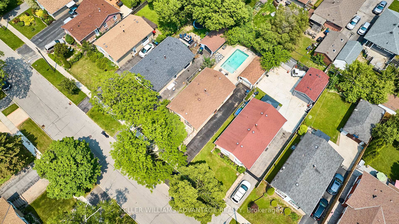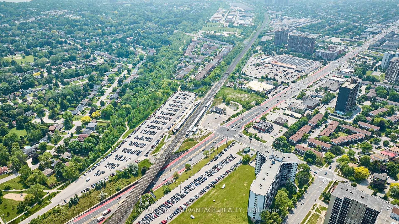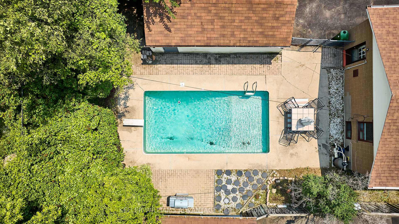$889,000
Available - For Sale
Listing ID: E12216004
25 Farmbrook Road , Toronto, M1J 2S3, Toronto
| Welcome to 25 Farmbrook Road - This 3-bedroom, 2-bath detached bungalow with a finished basement and ability to create separate back entrance features an inground pool, and a detached 1-car garage --it checks all the right boxes for families, end users, and investors alike! Located within walking distance to the Eglinton GO Train, it offers exceptional everyday convenience with quick access to downtown. Inside, you'll find original hardwood flooring, a generous eat-in kitchen with a large pantry and a walkout to the patio, and a large bright living room/dining room combo with high ceilings. The upper floor features 3 bedrooms and a 4pc bath, and The finished basement adds extra functional space - with a 3pc bath, and a rec room that can easily become a home office, guest room, or a potential rental suite. The backyard is a standout feature - fully fenced-in with an inground pool and plenty of space to relax or entertain (Just in time for summer!). There's also garden suite potential for those looking to expand or generate rental income. A detached 1-car garage completes the package for storage opportunities. Close to the TTC, 401, hospital, Cedarbrae Mall, Cedarbrook P.S., and Scarborough Town Centre - the location delivers everyday practicality with all major amenities just minutes away. Desirable, well-located, and full of upside - homes like this don't stay available for long. Don't miss your chance. |
| Price | $889,000 |
| Taxes: | $4049.45 |
| Occupancy: | Vacant |
| Address: | 25 Farmbrook Road , Toronto, M1J 2S3, Toronto |
| Directions/Cross Streets: | Markham & Eglinton |
| Rooms: | 7 |
| Rooms +: | 1 |
| Bedrooms: | 3 |
| Bedrooms +: | 0 |
| Family Room: | F |
| Basement: | Finished |
| Level/Floor | Room | Length(ft) | Width(ft) | Descriptions | |
| Room 1 | Main | Living Ro | 11.51 | 11.48 | Hardwood Floor, Open Concept |
| Room 2 | Main | Dining Ro | 7.64 | 11.48 | Open Concept, Combined w/Living, Large Window |
| Room 3 | Main | Kitchen | 17.88 | 11.51 | Eat-in Kitchen, W/O To Patio, Laminate |
| Room 4 | Upper | Primary B | 12.99 | 12.04 | Hardwood Floor, Large Window, Closet |
| Room 5 | Upper | Bedroom 2 | 9.77 | 8.46 | Hardwood Floor, Window |
| Room 6 | Upper | Bedroom 3 | 9.15 | 11.97 | Hardwood Floor, Closet, Window |
| Room 7 | Basement | Recreatio | 19.61 | 11.15 | Walk-In Closet(s), Above Grade Window, Laminate |
| Washroom Type | No. of Pieces | Level |
| Washroom Type 1 | 4 | Main |
| Washroom Type 2 | 3 | Basement |
| Washroom Type 3 | 0 | |
| Washroom Type 4 | 0 | |
| Washroom Type 5 | 0 | |
| Washroom Type 6 | 4 | Main |
| Washroom Type 7 | 3 | Basement |
| Washroom Type 8 | 0 | |
| Washroom Type 9 | 0 | |
| Washroom Type 10 | 0 |
| Total Area: | 0.00 |
| Property Type: | Detached |
| Style: | Bungalow |
| Exterior: | Brick |
| Garage Type: | Detached |
| Drive Parking Spaces: | 3 |
| Pool: | Inground |
| Approximatly Square Footage: | 700-1100 |
| CAC Included: | N |
| Water Included: | N |
| Cabel TV Included: | N |
| Common Elements Included: | N |
| Heat Included: | N |
| Parking Included: | N |
| Condo Tax Included: | N |
| Building Insurance Included: | N |
| Fireplace/Stove: | N |
| Heat Type: | Forced Air |
| Central Air Conditioning: | Central Air |
| Central Vac: | N |
| Laundry Level: | Syste |
| Ensuite Laundry: | F |
| Sewers: | Sewer |
$
%
Years
This calculator is for demonstration purposes only. Always consult a professional
financial advisor before making personal financial decisions.
| Although the information displayed is believed to be accurate, no warranties or representations are made of any kind. |
| KELLER WILLIAMS ADVANTAGE REALTY |
|
|

Kalpesh Patel (KK)
Broker
Dir:
416-418-7039
Bus:
416-747-9777
Fax:
416-747-7135
| Virtual Tour | Book Showing | Email a Friend |
Jump To:
At a Glance:
| Type: | Freehold - Detached |
| Area: | Toronto |
| Municipality: | Toronto E09 |
| Neighbourhood: | Woburn |
| Style: | Bungalow |
| Tax: | $4,049.45 |
| Beds: | 3 |
| Baths: | 2 |
| Fireplace: | N |
| Pool: | Inground |
Locatin Map:
Payment Calculator:

