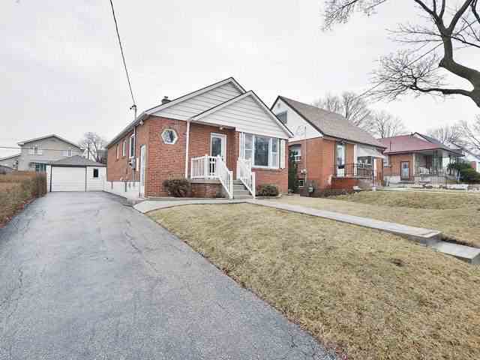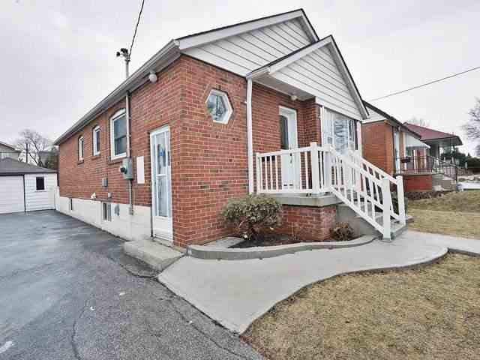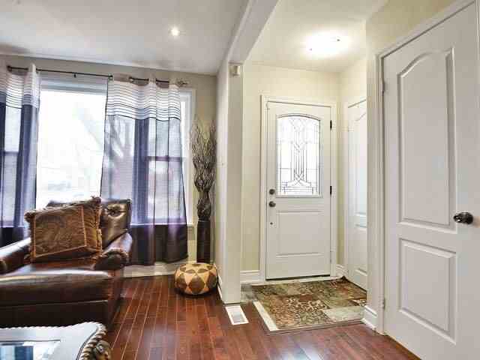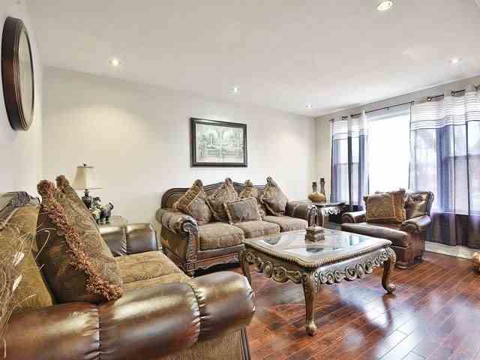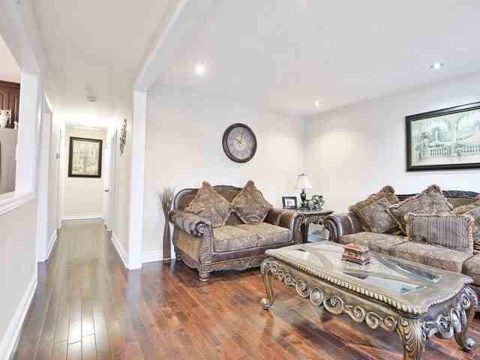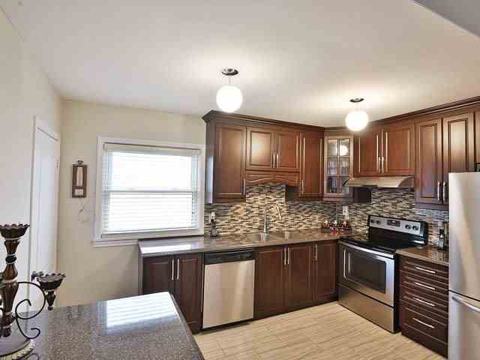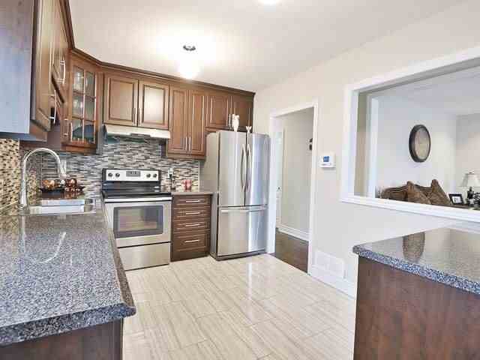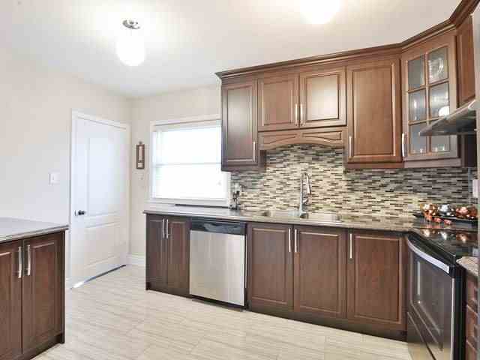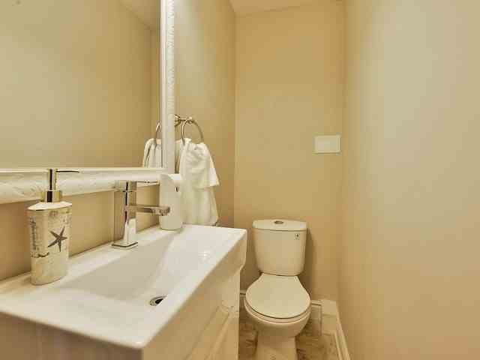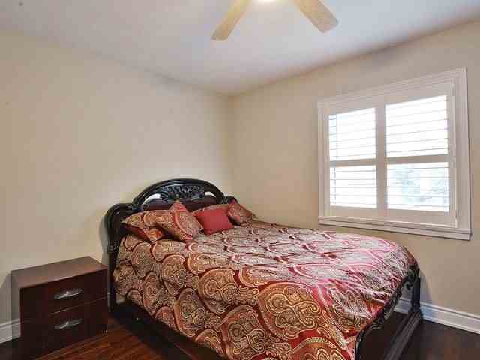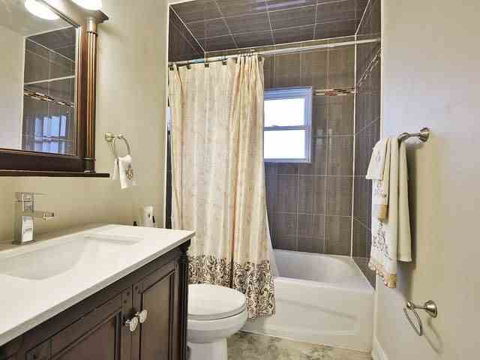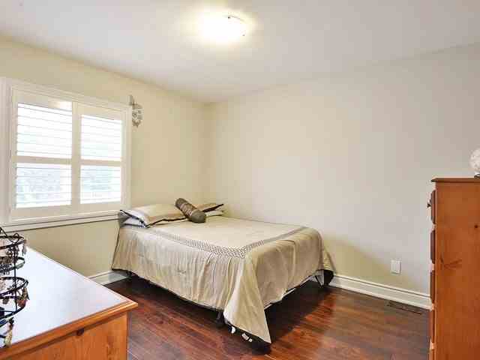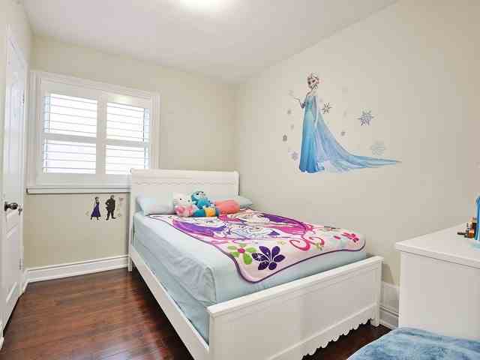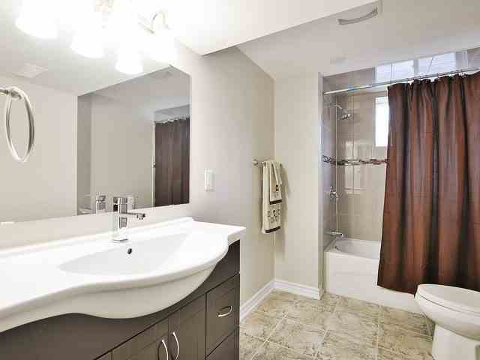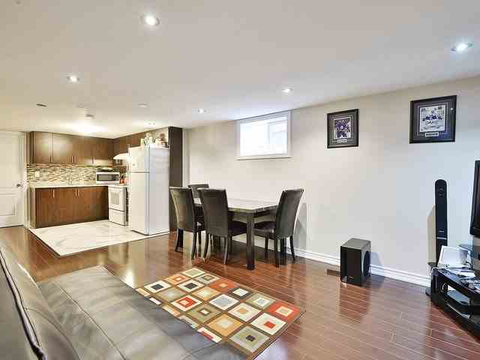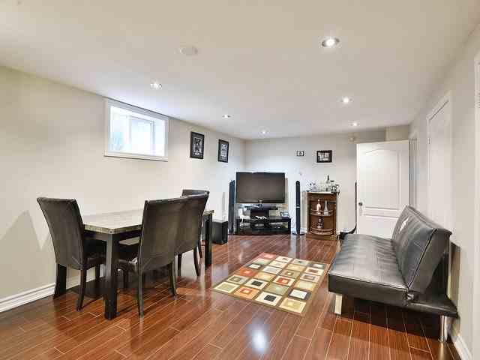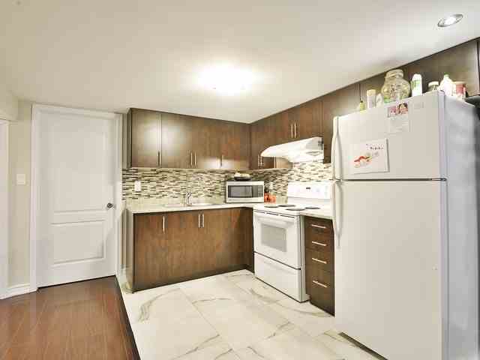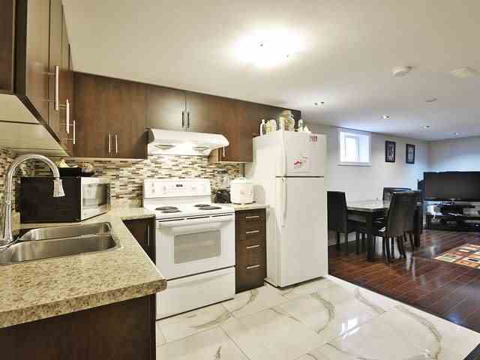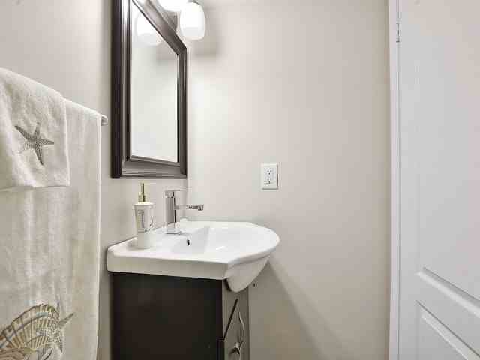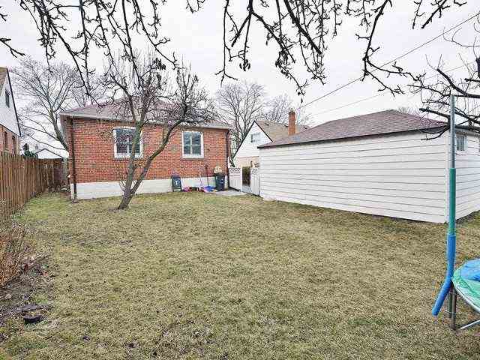Sold
Listing ID: W3436330
160 Clearbrook Circ , Toronto, M9W 2E7, Ontario
| Sun Field Etobicoke Bungalow...Prime Location ... Totally Updated Detached Property With 3+2 Bdrm, 4 Washrooms ,2 Kitchen And 6 Car Parking.Marvelous Layout ,Updated. Kitchen With High End Cabinate Center Island Thumbled Backsplash, S/S. Appliance, Casings, Door Trim,Totally Main Floor Hardwood Floor, Baseboard, Electrical Panel,Pot Lights Front. Garden With Side Walk, Sap Rat 2 Bdrm Basement Apartment With 2 Washrooms,Minotes....Tohwy.401,409, To Air Port |
| Extras: Stainless Steel Fridge,S/S Stove, S/S Dishwasher,S/S Hood Fan, Fridge,Stove,Kitchen Hood Fan On Lower Level, Washer And Dryer All Elf's, Central Air Conditional Hot Water Tank (Owned) |
| Listed Price | $619,900 |
| Taxes: | $2397.00 |
| DOM | 4 |
| Occupancy: | Owner |
| Address: | 160 Clearbrook Circ , Toronto, M9W 2E7, Ontario |
| Lot Size: | 45.00 x 112.00 (Feet) |
| Directions/Cross Streets: | Kipling/Rexdale |
| Rooms: | 5 |
| Rooms +: | 4 |
| Bedrooms: | 3 |
| Bedrooms +: | 2 |
| Kitchens: | 1 |
| Kitchens +: | 1 |
| Family Room: | N |
| Basement: | Finished, Sep Entrance |
| Level/Floor | Room | Length(ft) | Width(ft) | Descriptions | |
| Room 1 | Main | Living | 15.97 | 13.94 | Hardwood Floor, Pot Lights |
| Room 2 | Main | Kitchen | 13.05 | 11.48 | Stainless Steel Appl, B/I Appliances |
| Room 3 | Main | Master | 12.96 | 11.81 | Hardwood Floor, Double Closet |
| Room 4 | Main | Br | 11.61 | 10.66 | Hardwood Floor, Large Window |
| Room 5 | Main | Br | 10.66 | 8.53 | Hardwood Floor, Large Window |
| Room 6 | Bsmt | Living | 17.02 | 10.59 | Laminate, Pot Lights |
| Room 7 | Bsmt | Br | 12.63 | 10.33 | Laminate, Large Closet |
| Room 8 | Bsmt | Br | 11.02 | 10.66 | Laminate, Large Closet |
| Room 9 | Bsmt | Kitchen | 10.66 | 10.33 | Ceramic Floor, Updated |
| Washroom Type | No. of Pieces | Level |
| Washroom Type 1 | 4 | 2nd |
| Washroom Type 2 | 2 | 2nd |
| Property Type: | Detached |
| Style: | Bungalow |
| Exterior: | Brick |
| Garage Type: | Detached |
| (Parking/)Drive: | Private |
| Drive Parking Spaces: | 6 |
| Pool: | None |
| Fireplace/Stove: | Y |
| Heat Source: | Gas |
| Heat Type: | Forced Air |
| Central Air Conditioning: | Central Air |
| Sewers: | Sewers |
| Water: | Municipal |
| Although the information displayed is believed to be accurate, no warranties or representations are made of any kind. |
| HOMELIFE/MIRACLE REALTY LTD, BROKERAGE |
|
|

Kalpesh Patel (KK)
Broker
Dir:
416-418-7039
Bus:
416-747-9777
Fax:
416-747-7135
| Virtual Tour | Email a Friend |
Jump To:
At a Glance:
| Type: | Freehold - Detached |
| Area: | Toronto |
| Municipality: | Toronto |
| Neighbourhood: | Rexdale-Kipling |
| Style: | Bungalow |
| Lot Size: | 45.00 x 112.00(Feet) |
| Tax: | $2,397 |
| Beds: | 3+2 |
| Baths: | 4 |
| Fireplace: | Y |
| Pool: | None |
Locatin Map:

