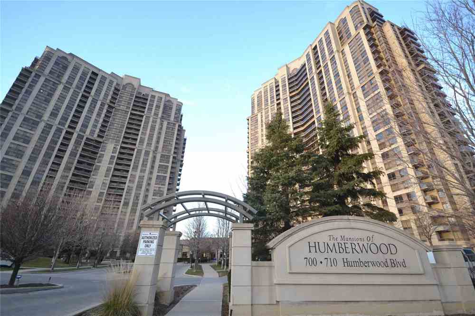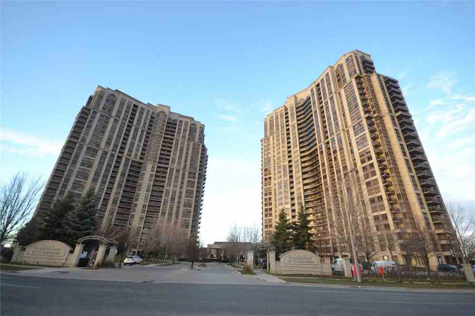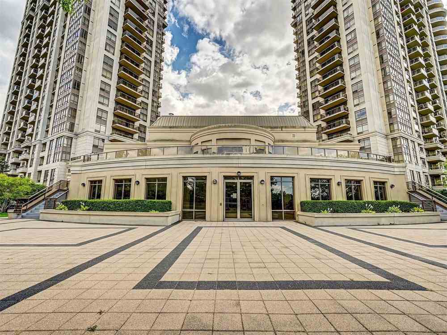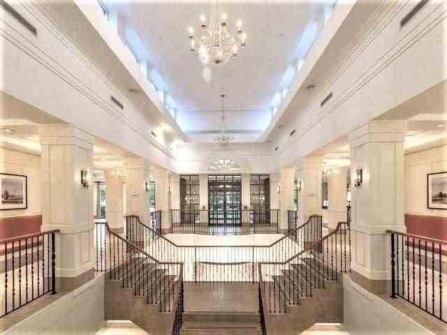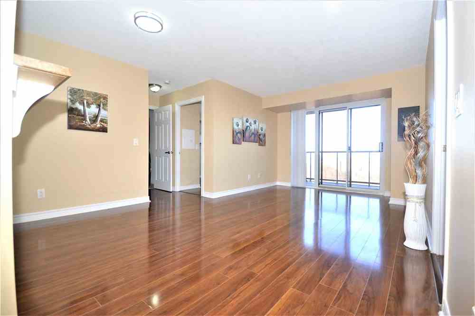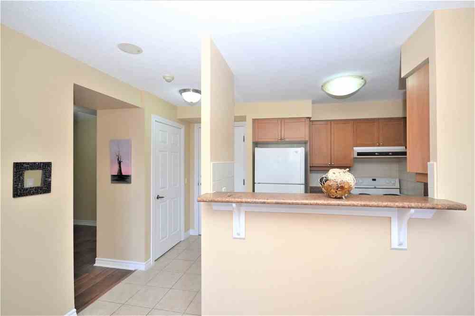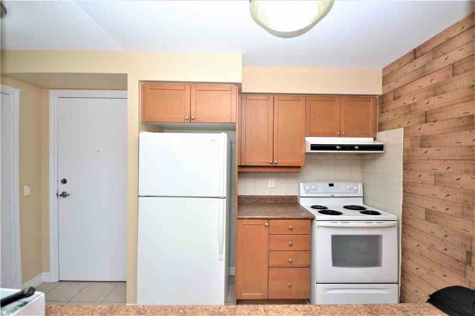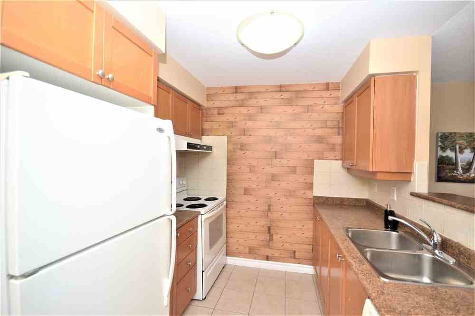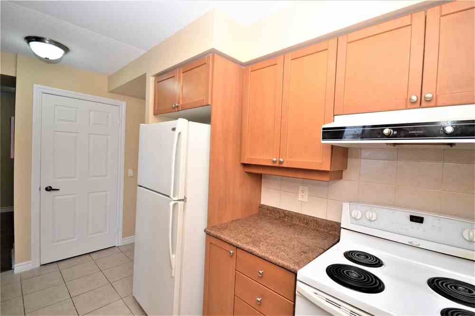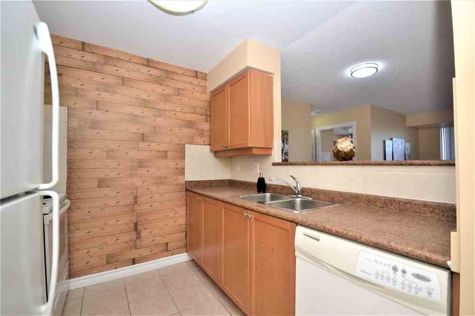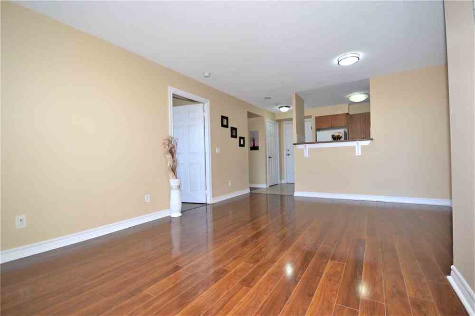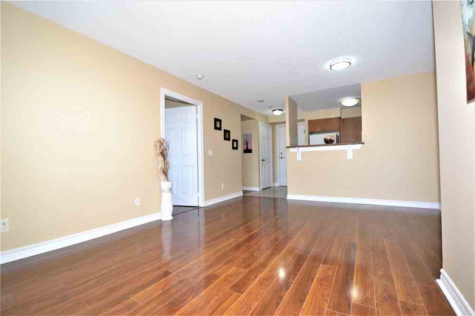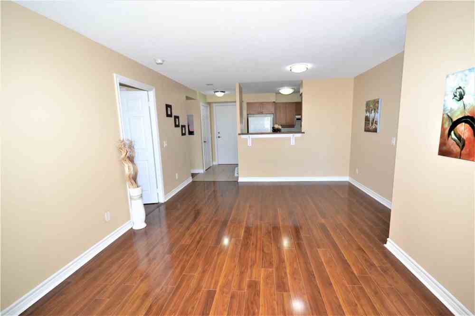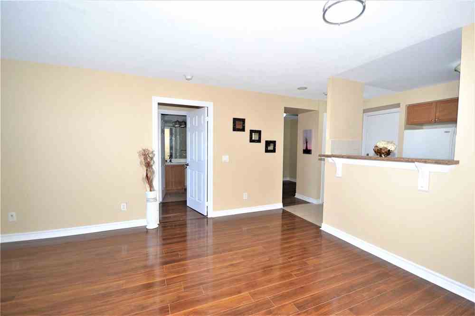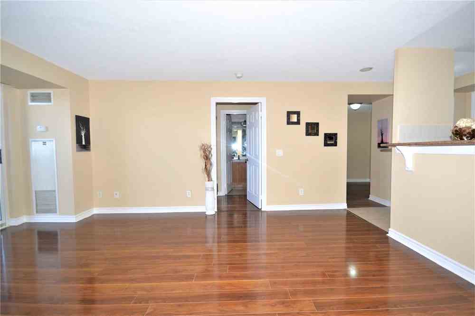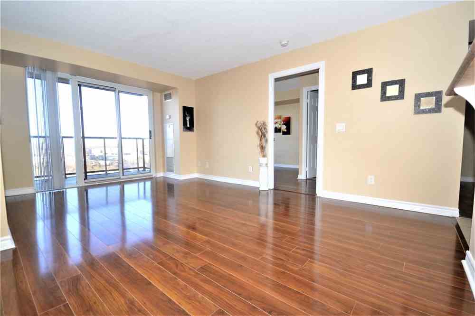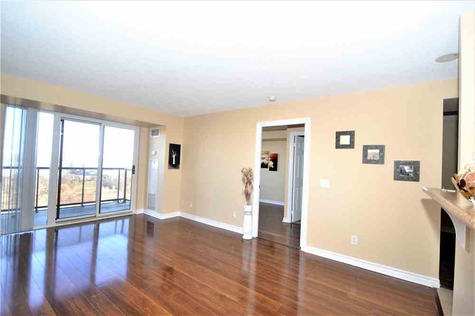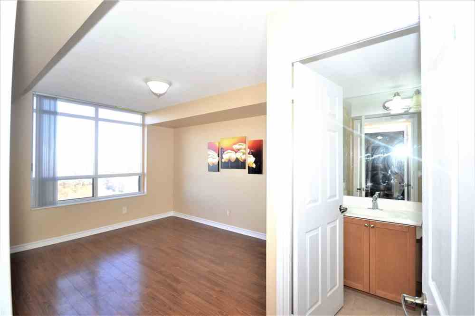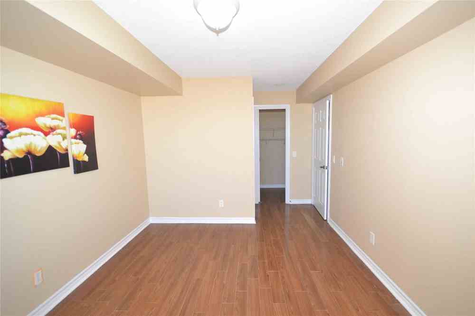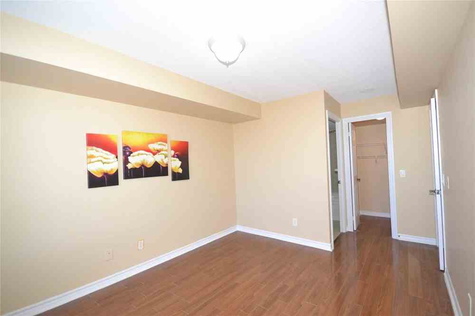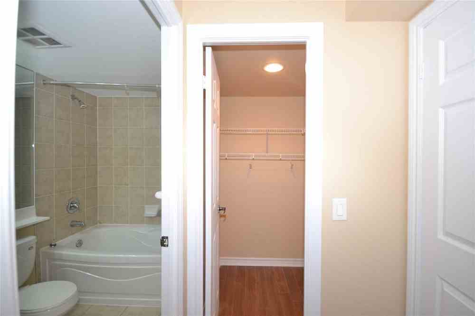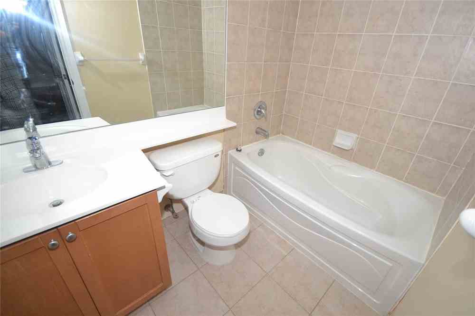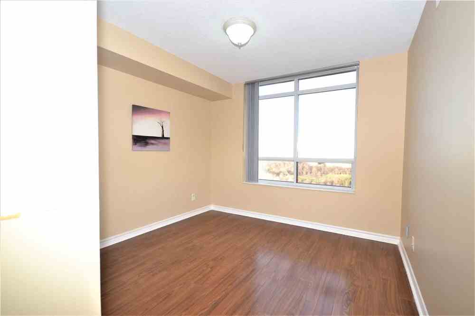Leased
Listing ID: W5060492
700 Humberwood Blvd , Unit 2128, Toronto, M9W7J4, Ontario
| Spectacular Luxury Tridel Building, 2Bed + Den Can Be Used As 3Re Bedroom And 2 Full Bath Has An Unobstructed View Of Conservation Area And City. 24Hr Concierge Service With Unbeatable Amenities Incl : Gym, Indoor Pool, Party Room, Sauna, Billiards Room, Outdoor Tennis & Bbq Area, Easu Access Tp Hwy 427 To Hwy 401, Hwy 407 Minutes To Airport, Humber College, Woodbine Shopping Mall, Shcool, Ttc, Very, Recent Painted. Wont Last Long!! |
| Extras: Fridge, Stove, Washer And Dryer, Laminate Floor, Parking And Locker Included |
| Listed Price | $2,300 |
| Payment Frequency: | Monthly |
| Payment Method: | Cheque |
| Rental Application Required: | Y |
| Deposit Required: | Y |
| Credit Check: | Y |
| Employment Letter | Y |
| Lease Agreement | Y |
| References Required: | Y |
| Buy Option | N |
| Occupancy: | Vacant |
| Address: | 700 Humberwood Blvd , Unit 2128, Toronto, M9W7J4, Ontario |
| Province/State: | Ontario |
| Property Management | Gpm Property Management Inc. |
| Condo Corporation No | TSCP |
| Level | 20 |
| Unit No | 14 |
| Directions/Cross Streets: | Humberwood / Rexdale |
| Rooms: | 6 |
| Bedrooms: | 2 |
| Bedrooms +: | 1 |
| Kitchens: | 1 |
| Family Room: | N |
| Basement: | None |
| Furnished: | N |
| Level/Floor | Room | Length(ft) | Width(ft) | Descriptions | |
| Room 1 | Main | Living | 17.97 | 10.99 | Combined W/Dining, Laminate |
| Room 2 | Main | Dining | 17.97 | 10.99 | Combined W/Living, Laminate |
| Room 3 | Main | Kitchen | 8.04 | 8.04 | Breakfast Area, Ceramic Floor |
| Room 4 | Main | Master | 12.5 | 10.17 | Laminate |
| Room 5 | Main | 2nd Br | 9.97 | 9.97 | Closet, Laminate |
| Room 6 | Main | Den | 8.2 | 8.2 | Separate Rm, Laminate |
| Washroom Type | No. of Pieces | Level |
| Washroom Type 1 | 4 | Main |
| Washroom Type 2 | 4 | Main |
| Property Type: | Condo Apt |
| Style: | Apartment |
| Exterior: | Concrete |
| Garage Type: | Undergrnd |
| Garage(/Parking)Space: | 1.00 |
| Drive Parking Spaces: | 1 |
| Park #1 | |
| Parking Spot: | 40 |
| Parking Type: | Owned |
| Legal Description: | P1 |
| Exposure: | N |
| Balcony: | Open |
| Locker: | Owned |
| Pet Permited: | Restrict |
| Approximatly Square Footage: | 900-999 |
| Building Amenities: | Bbqs Allowed, Games Room, Gym, Indoor Pool, Party/Meeting Room, Visitor Parking |
| All Inclusive: | N |
| CAC Included: | Y |
| Hydro Included: | N |
| Water Included: | Y |
| Cabel TV Included: | N |
| Common Elements Included: | Y |
| Heat Included: | Y |
| Parking Included: | Y |
| Building Insurance Included: | Y |
| Fireplace/Stove: | N |
| Heat Source: | Gas |
| Heat Type: | Forced Air |
| Central Air Conditioning: | Central Air |
| Although the information displayed is believed to be accurate, no warranties or representations are made of any kind. |
| HOMELIFE/MIRACLE REALTY LTD, BROKERAGE |
|
|

Kalpesh Patel (KK)
Broker
Dir:
416-418-7039
Bus:
416-747-9777
Fax:
416-747-7135
| Virtual Tour | Email a Friend |
Jump To:
At a Glance:
| Type: | Condo - Condo Apt |
| Area: | Toronto |
| Municipality: | Toronto |
| Neighbourhood: | West Humber-Clairville |
| Style: | Apartment |
| Beds: | 2+1 |
| Baths: | 2 |
| Garage: | 1 |
| Fireplace: | N |
Locatin Map:

