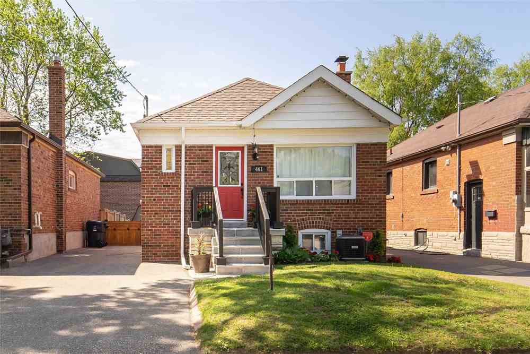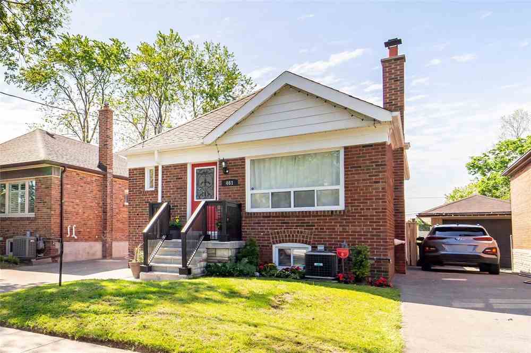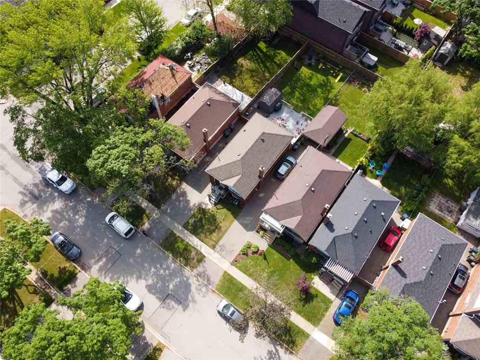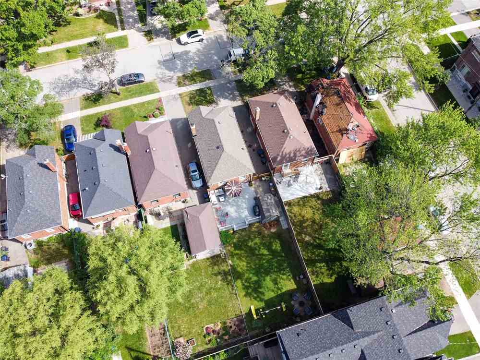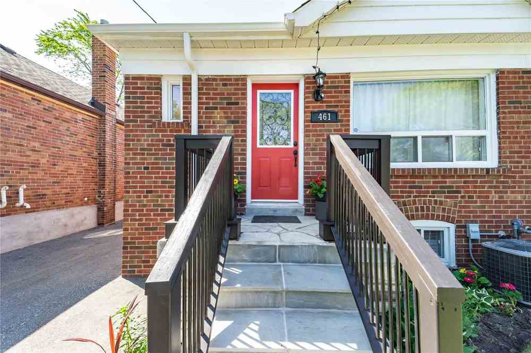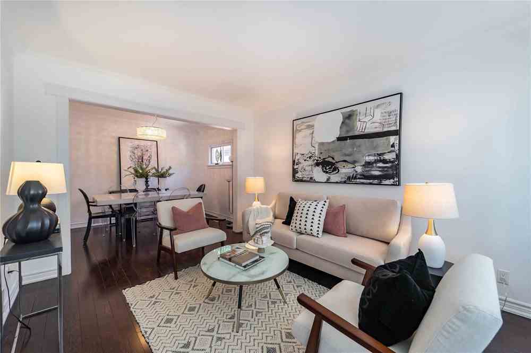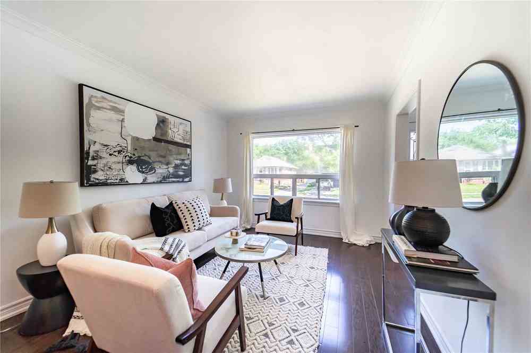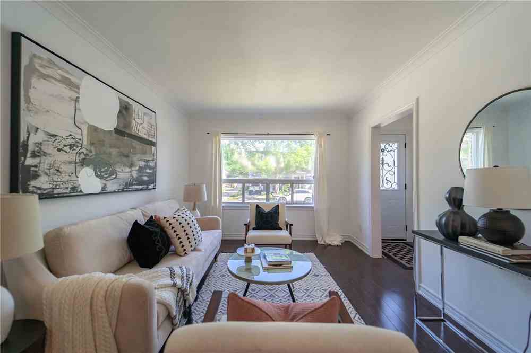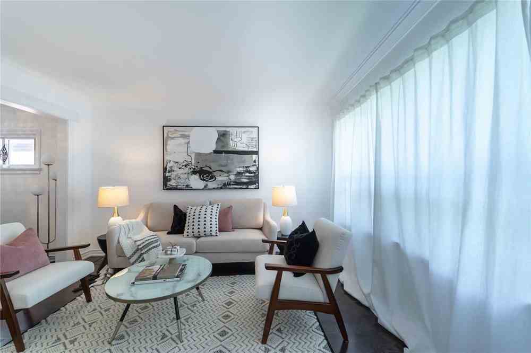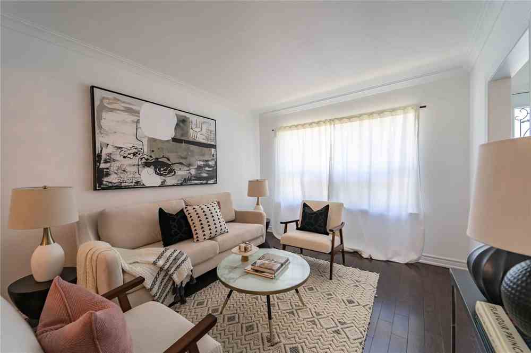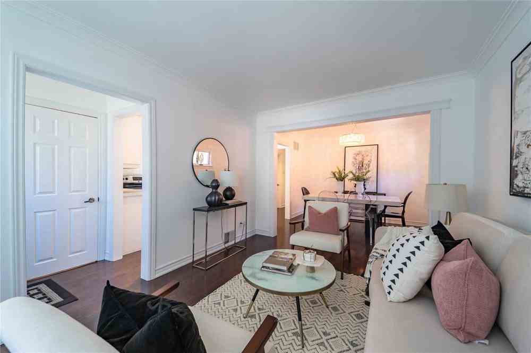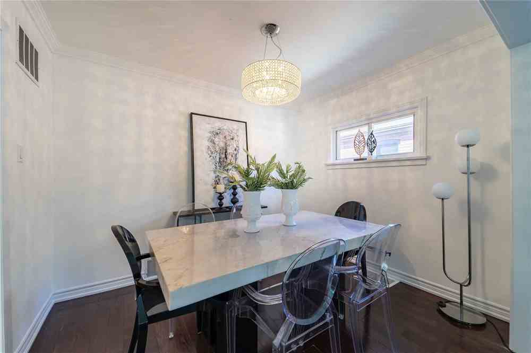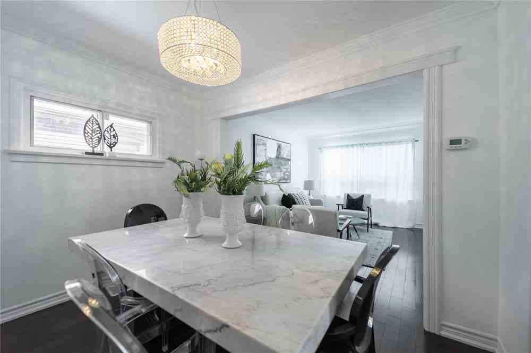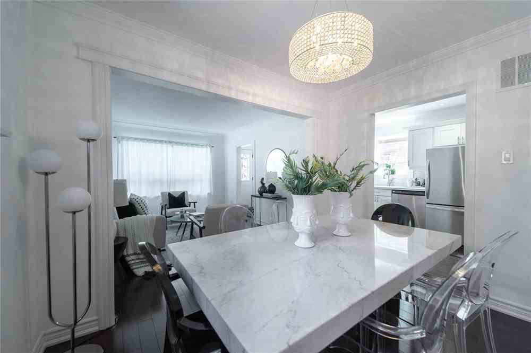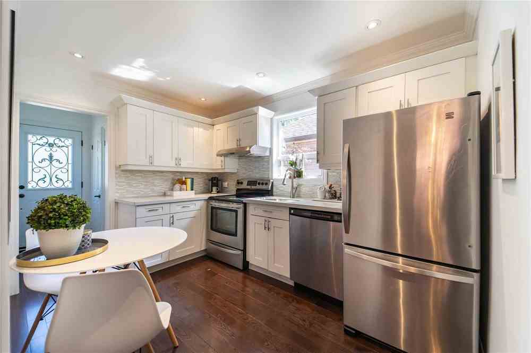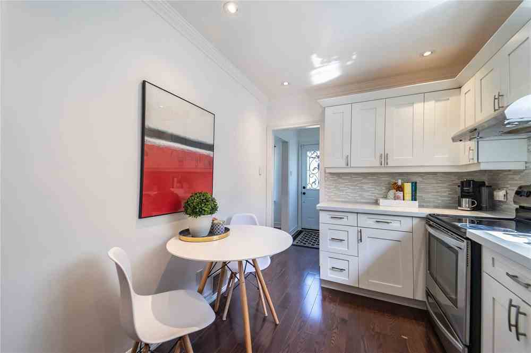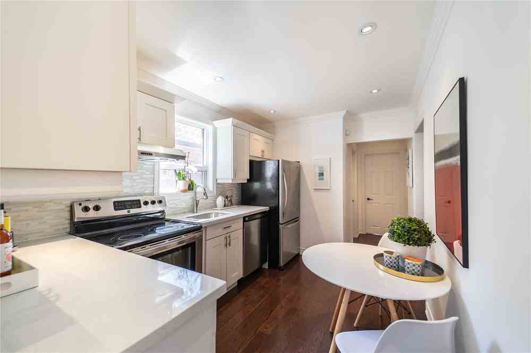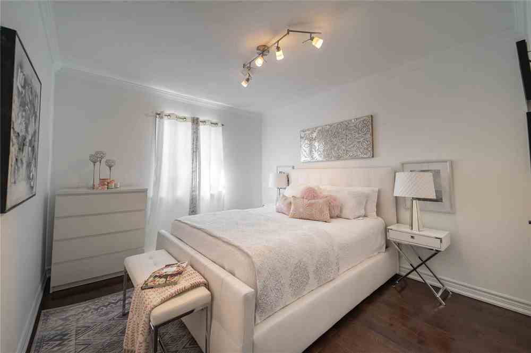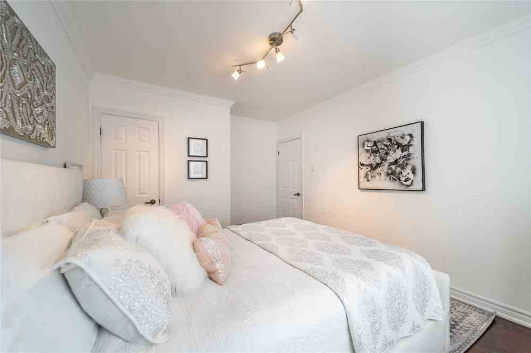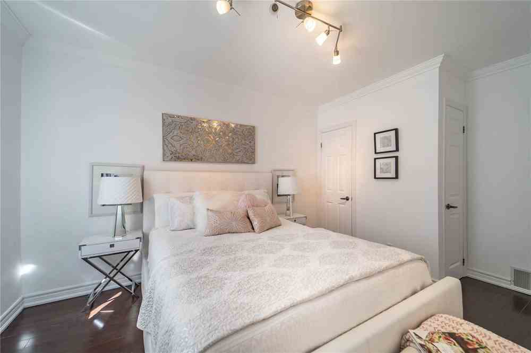Sold
Listing ID: W5257820
461 Rimilton Ave , Toronto, M8W2G9, Ontario
| Highly Sought After Alderwood Area 2+2 Bed Home With Fin B/M/W Separate Ent. The Perfect Home To Live In And Rent Out The Other Unit To Offset Costs. Steps From Top Catholic, Public, French Immersion Schools,Alderwood Library And Five Star Rhyme & Reason Daycare. Easy Access To Long Branch Go/Hwy Qew/427/401, Minutes To Downtown & 7 Min To Airport, Steps To Ttc, Sherway Gardens Mall & Trillium Health Centre. Modern Kitchen With S/S Appliance W/ Backsplash. |
| Extras: S/S Fridge, S/S Stove, S/S B/I Dishwasher. Washer And Dryer, All Light Fixtures, All Bsmt Appliances, Windows Blinds, Custom Built 20 By 20 Feet Deck, B/Y Swing Set, Thousands Spent In Upgrade. All Windows Curtain Exclude. |
| Listed Price | $999,900 |
| Taxes: | $3550.25 |
| DOM | 11 |
| Occupancy: | Owner |
| Address: | 461 Rimilton Ave , Toronto, M8W2G9, Ontario |
| Lot Size: | 31.50 x 125.00 (Feet) |
| Directions/Cross Streets: | Brownsline Horner |
| Rooms: | 10 |
| Bedrooms: | 2 |
| Bedrooms +: | 2 |
| Kitchens: | 1 |
| Kitchens +: | 1 |
| Family Room: | N |
| Basement: | Apartment, Finished |
| Level/Floor | Room | Length(ft) | Width(ft) | Descriptions | |
| Room 1 | Main | Living | 21.02 | 10.43 | Combined W/Dining, Large Window |
| Room 2 | Main | Dining | 21.02 | 10.43 | Combined W/Living |
| Room 3 | Main | Kitchen | 11.64 | 8.3 | Modern Kitchen, Stainless Steel Appl |
| Room 4 | Main | Master | 12.76 | 10.43 | Hardwood Floor, Large Window |
| Room 5 | Main | 2nd Br | 10.82 | 8.1 | Hardwood Floor, Large Window |
| Room 6 | Lower | Rec | 24.24 | 9.84 | Combined W/Dining, Laminate |
| Room 7 | Lower | Kitchen | 8.89 | 8.17 | Modern Kitchen, Backsplash |
| Room 8 | Lower | Br | 10.59 | 10.3 | Laminate |
| Room 9 | Lower | Br | 9.22 | 7.84 | Laminate |
| Room 10 | Lower | Laundry | 6.04 | 5.31 | Ceramic Floor |
| Washroom Type | No. of Pieces | Level |
| Washroom Type 1 | 4 | Main |
| Washroom Type 2 | 3 | Bsmt |
| Property Type: | Detached |
| Style: | 2-Storey |
| Exterior: | Brick |
| Garage Type: | None |
| (Parking/)Drive: | Private |
| Drive Parking Spaces: | 3 |
| Pool: | None |
| Fireplace/Stove: | N |
| Heat Source: | Gas |
| Heat Type: | Forced Air |
| Central Air Conditioning: | Central Air |
| Sewers: | Sewers |
| Water: | Municipal |
| Although the information displayed is believed to be accurate, no warranties or representations are made of any kind. |
| HOMELIFE/MIRACLE REALTY LTD, BROKERAGE |
|
|

Kalpesh Patel (KK)
Broker
Dir:
416-418-7039
Bus:
416-747-9777
Fax:
416-747-7135
| Virtual Tour | Email a Friend |
Jump To:
At a Glance:
| Type: | Freehold - Detached |
| Area: | Toronto |
| Municipality: | Toronto |
| Neighbourhood: | Alderwood |
| Style: | 2-Storey |
| Lot Size: | 31.50 x 125.00(Feet) |
| Tax: | $3,550.25 |
| Beds: | 2+2 |
| Baths: | 2 |
| Fireplace: | N |
| Pool: | None |
Locatin Map:

