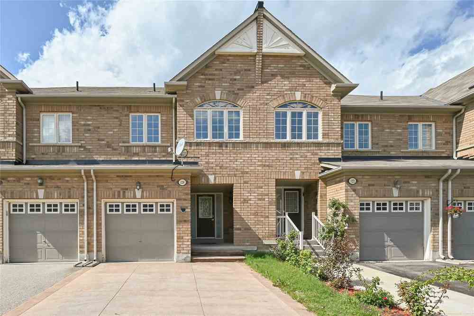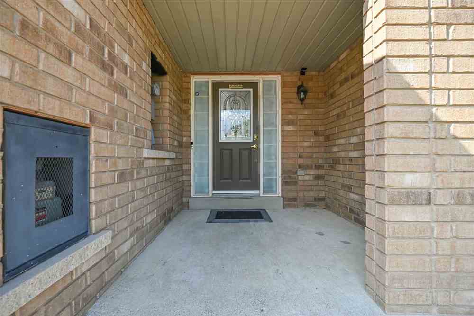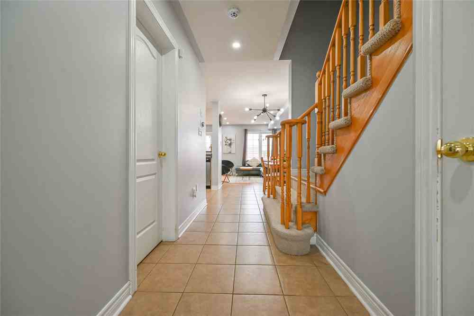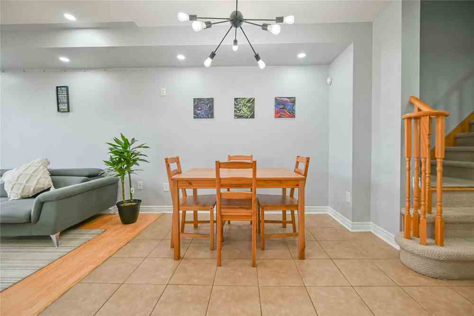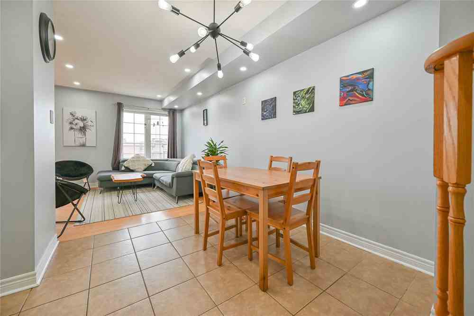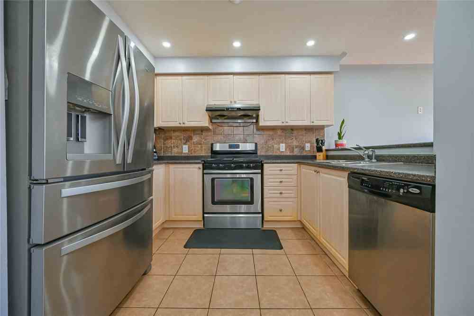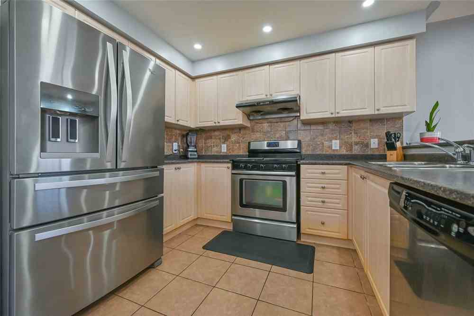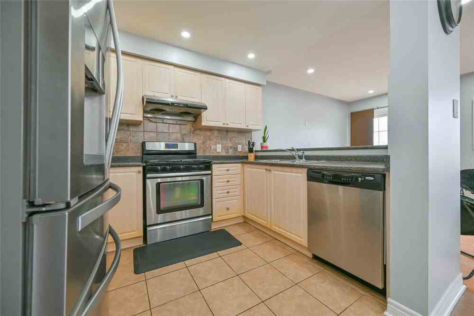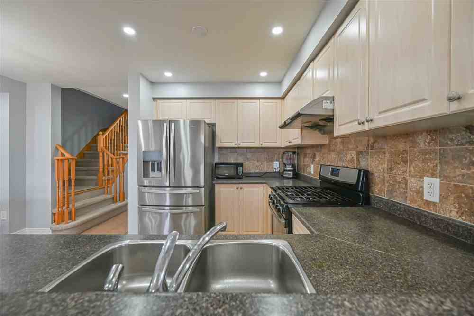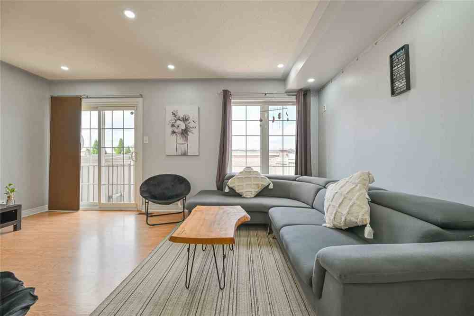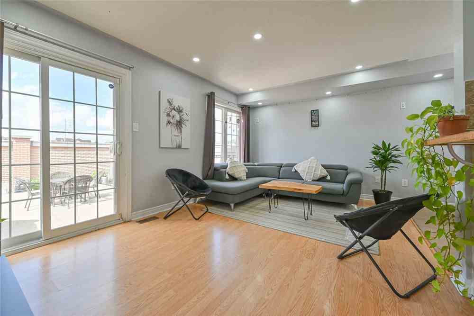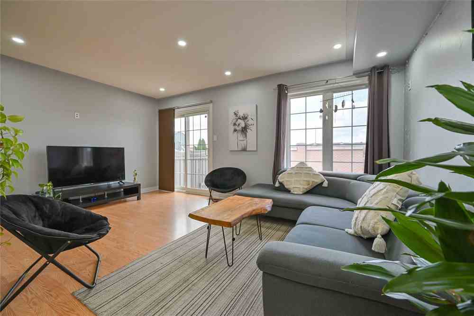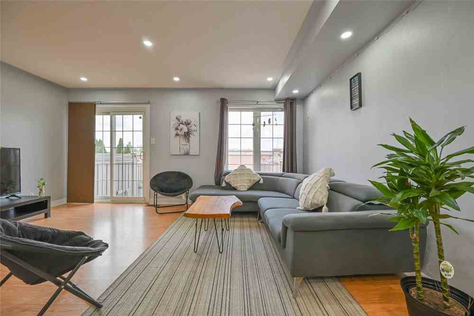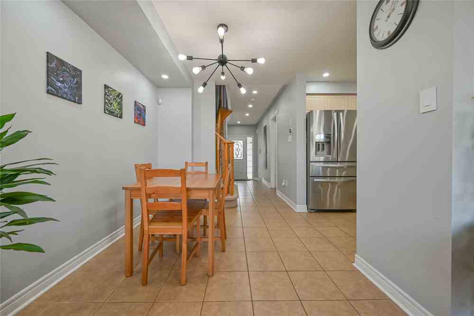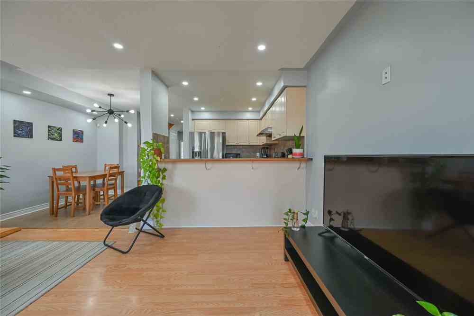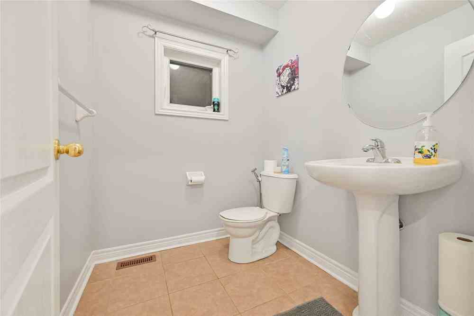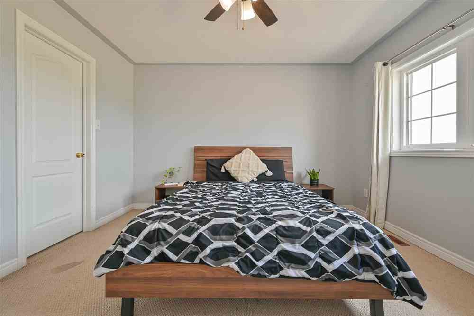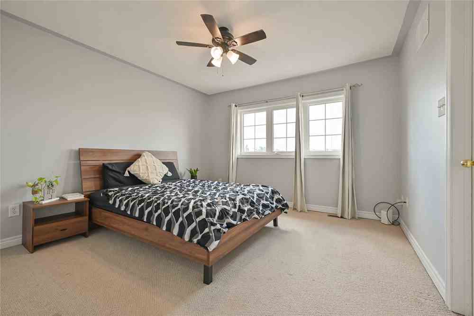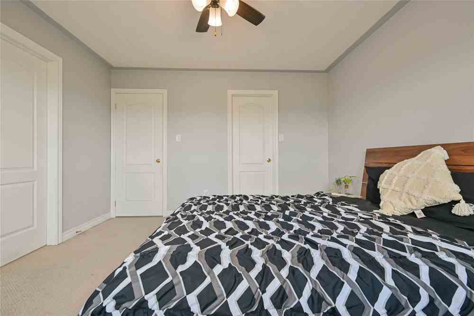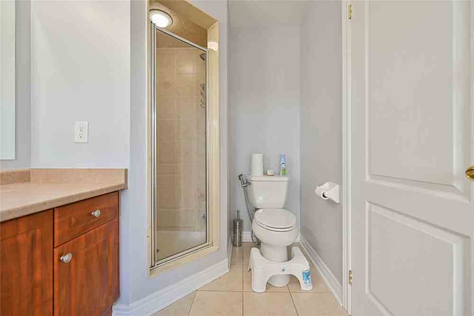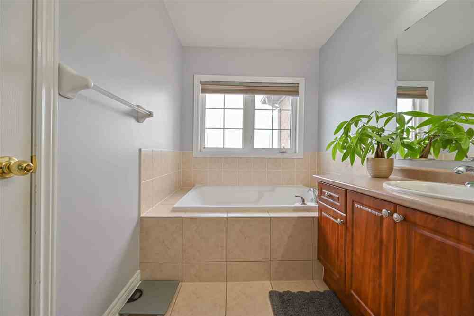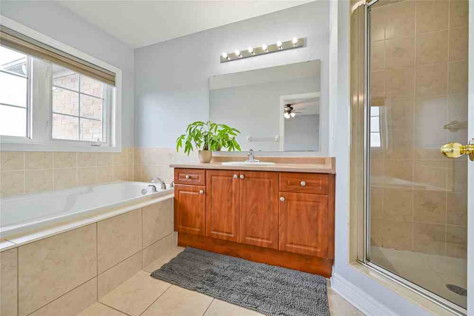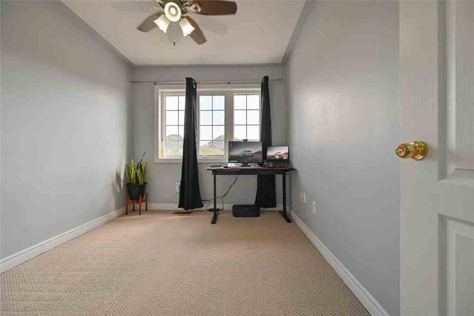Sold
Listing ID: W5870634
120 Tomabrook Cres , Brampton, L6R0V5, Ontario
| Welcome To This Cozy Freehold 3 Bedrooms Townhouse, 3 Washrooms, In A Desirable Neighborhood Offering, Freshly Painted; Very Practical Open Concept Layout On The Main Floor; Modern Eat-In Kitchen With Stainless Steel Appliances, Back-Splash, Breakfast Area, Great Room; Master Bedroom With 5 Pc Ensuite, Walk-In Closet; Two Good Size Bedrooms; 4 Pc Washroom; Access To Backyard From Garage; Extended Aggregate Concrete Drive-Way Can Park 4 Cars. Minutes To Hwy 410 And Walmart And Grocery Store. |
| Extras: Stainless Steel Fridge, Stove, Dishwasher, Front Load Cloths Washer, And Dryer; All Elfs. Close To Schools, Parks, Transit, And Shopping Plaza. Aggregate Concrete Floor At Back Yard And Front Drive-Way. |
| Listed Price | $875,000 |
| Taxes: | $3085.45 |
| DOM | 13 |
| Occupancy: | Owner |
| Address: | 120 Tomabrook Cres , Brampton, L6R0V5, Ontario |
| Lot Size: | 19.71 x 98.51 (Feet) |
| Directions/Cross Streets: | Countryside & Dixie Rd |
| Rooms: | 6 |
| Bedrooms: | 3 |
| Bedrooms +: | |
| Kitchens: | 1 |
| Family Room: | N |
| Basement: | Unfinished |
| Level/Floor | Room | Length(ft) | Width(ft) | Descriptions | |
| Room 1 | Main | Great Rm | 16.79 | 10.99 | Laminate, Open Concept, W/O To Yard |
| Room 2 | Main | Kitchen | 10 | 7.22 | Ceramic Floor, Stainless Steel Appl, Backsplash |
| Room 3 | Main | Breakfast | 8.99 | 8.1 | Ceramic Floor, Open Concept |
| Room 4 | 2nd | Prim Bdrm | 12.6 | 12.07 | Broadloom, 5 Pc Ensuite, W/I Closet |
| Room 5 | 2nd | 2nd Br | 10 | 9.81 | Broadloom, O/Looks Frontyard, Closet |
| Room 6 | 2nd | 3rd Br | 10 | 8.79 | Broadloom, O/Looks Frontyard, Closet |
| Washroom Type | No. of Pieces | Level |
| Washroom Type 1 | 2 | Main |
| Washroom Type 2 | 5 | 2nd |
| Washroom Type 3 | 4 | 2nd |
| Property Type: | Att/Row/Twnhouse |
| Style: | 2-Storey |
| Exterior: | Brick |
| Garage Type: | Built-In |
| (Parking/)Drive: | Mutual |
| Drive Parking Spaces: | 4 |
| Pool: | None |
| Fireplace/Stove: | N |
| Heat Source: | Gas |
| Heat Type: | Forced Air |
| Central Air Conditioning: | Central Air |
| Laundry Level: | Lower |
| Sewers: | Sewers |
| Water: | Municipal |
| Although the information displayed is believed to be accurate, no warranties or representations are made of any kind. |
| HOMELIFE/MIRACLE REALTY LTD, BROKERAGE |
|
|

Kalpesh Patel (KK)
Broker
Dir:
416-418-7039
Bus:
416-747-9777
Fax:
416-747-7135
| Virtual Tour | Email a Friend |
Jump To:
At a Glance:
| Type: | Freehold - Att/Row/Twnhouse |
| Area: | Peel |
| Municipality: | Brampton |
| Neighbourhood: | Sandringham-Wellington |
| Style: | 2-Storey |
| Lot Size: | 19.71 x 98.51(Feet) |
| Tax: | $3,085.45 |
| Beds: | 3 |
| Baths: | 3 |
| Fireplace: | N |
| Pool: | None |
Locatin Map:

